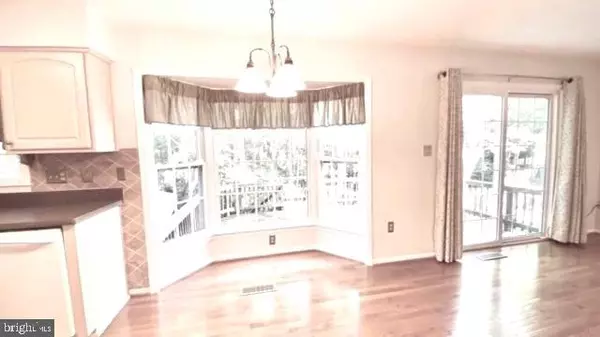$600,000
$610,000
1.6%For more information regarding the value of a property, please contact us for a free consultation.
14404 RED HOUSE DR Centreville, VA 20120
5 Beds
4 Baths
2,753 SqFt
Key Details
Sold Price $600,000
Property Type Single Family Home
Sub Type Detached
Listing Status Sold
Purchase Type For Sale
Square Footage 2,753 sqft
Price per Sqft $217
Subdivision Newgate
MLS Listing ID VAFX1140188
Sold Date 08/28/20
Style Colonial
Bedrooms 5
Full Baths 3
Half Baths 1
HOA Fees $62/mo
HOA Y/N Y
Abv Grd Liv Area 1,838
Originating Board BRIGHT
Year Built 1983
Annual Tax Amount $5,697
Tax Year 2020
Lot Size 10,118 Sqft
Acres 0.23
Property Description
Stunning Updated Home on a corner tree lined lot. Double Decks and lower patio wired for a hot tub install. Pristine condition Wood Flooring throughout, new carpet upstairs, Within a block from the community pool and easy commute to work and shopping. This home shows that it has been loved and well maintained. Updates to the home will be scanned into the documents section. 3D virtual tour via Matter Port is also attached.https://my.matterport.com/show/?m=nGCWB2XE31C&mls=1
Location
State VA
County Fairfax
Zoning 312
Rooms
Other Rooms Living Room, Dining Room, Kitchen, Family Room, Foyer, Breakfast Room, Recreation Room
Basement Daylight, Full, Connecting Stairway, Full, Fully Finished, Heated, Improved, Interior Access, Outside Entrance, Rear Entrance, Walkout Level, Windows
Interior
Hot Water Natural Gas
Heating Forced Air
Cooling Central A/C, Ceiling Fan(s)
Fireplaces Number 1
Fireplaces Type Brick
Fireplace Y
Heat Source Natural Gas
Laundry Basement
Exterior
Exterior Feature Deck(s), Patio(s)
Parking Features Garage Door Opener, Garage - Front Entry, Inside Access, Oversized
Garage Spaces 4.0
Water Access N
Accessibility None
Porch Deck(s), Patio(s)
Attached Garage 2
Total Parking Spaces 4
Garage Y
Building
Story 3
Sewer Public Sewer
Water Public
Architectural Style Colonial
Level or Stories 3
Additional Building Above Grade, Below Grade
New Construction N
Schools
School District Fairfax County Public Schools
Others
Senior Community No
Tax ID 0543 10 0003
Ownership Fee Simple
SqFt Source Assessor
Special Listing Condition Standard
Read Less
Want to know what your home might be worth? Contact us for a FREE valuation!

Our team is ready to help you sell your home for the highest possible price ASAP

Bought with Damon A Nicholas • Coldwell Banker Realty

GET MORE INFORMATION





