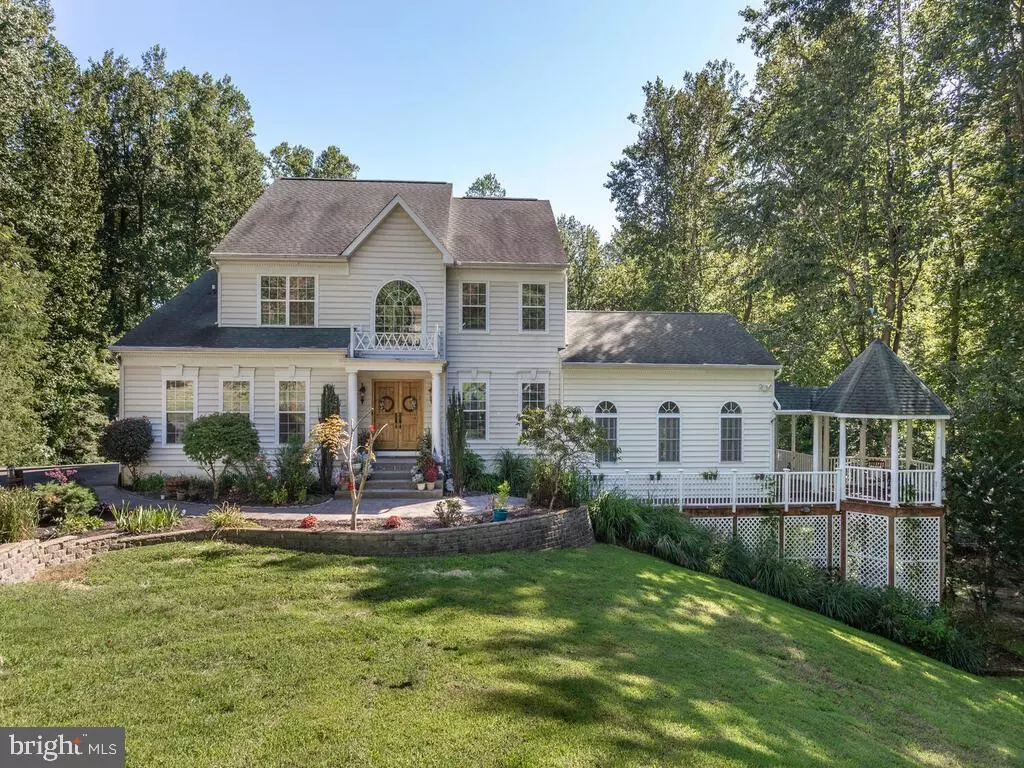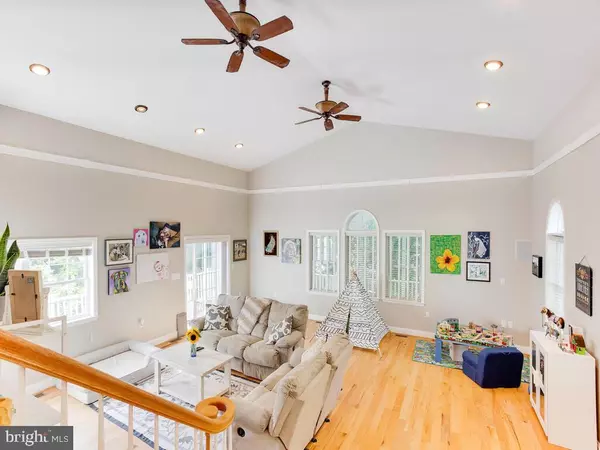$675,000
$675,000
For more information regarding the value of a property, please contact us for a free consultation.
3155 BLUE HERON DR S Chesapeake Beach, MD 20732
5 Beds
4 Baths
4,900 SqFt
Key Details
Sold Price $675,000
Property Type Single Family Home
Sub Type Detached
Listing Status Sold
Purchase Type For Sale
Square Footage 4,900 sqft
Price per Sqft $137
Subdivision Breezy Point
MLS Listing ID MDCA178782
Sold Date 11/06/20
Style Colonial
Bedrooms 5
Full Baths 3
Half Baths 1
HOA Fees $15/ann
HOA Y/N Y
Abv Grd Liv Area 3,370
Originating Board BRIGHT
Year Built 2003
Annual Tax Amount $5,810
Tax Year 2019
Lot Size 3.450 Acres
Acres 3.45
Property Description
What's not to love? This meticulously maintained 5 bedroom home is nestled on a very private park-like 3.45 acres w/ playground & screened porch/playhouse and your own private pathway to the back of Breezy Point neighborhood making it very easy to reach the beach. The yard is the perfect setting for relaxing and entertaining. Inside, boasts an upgraded, gourmet kitchen, hardwood floors, spacious bedrooms, oversized family room, finished basement with kitchenette (possible apartment). In addition, there are 3 decks. One is a private balcony for the master suite and another wraps around to a gazebo. Extra large home office with private entrance is big enough for multiple people to use at the same time. The neighborhood has a pavilion with fire pit, basketball court, trails and each house gets a personal key to Breezy Point Beach. Currently zoned for the top rated Huntingtown schools. Seasonal water views. Convenient to Andrews, Pax Naval and DC.
Location
State MD
County Calvert
Zoning A
Rooms
Other Rooms Living Room, Dining Room, Kitchen, Family Room, Recreation Room
Basement Connecting Stairway, Daylight, Full, Full, Fully Finished, Heated, Improved, Interior Access, Outside Entrance, Rear Entrance, Walkout Level, Windows
Interior
Hot Water Electric
Heating Heat Pump(s)
Cooling Ceiling Fan(s), Central A/C, Heat Pump(s)
Flooring Hardwood, Ceramic Tile, Carpet
Fireplaces Number 1
Fireplaces Type Wood
Furnishings No
Fireplace Y
Heat Source Electric
Laundry Has Laundry, Main Floor, Dryer In Unit, Washer In Unit
Exterior
Parking Features Garage - Side Entry, Garage Door Opener, Inside Access
Garage Spaces 2.0
Water Access Y
Water Access Desc Canoe/Kayak,Fishing Allowed,Boat - Powered,Public Beach,Public Access,Sail,Swimming Allowed,Waterski/Wakeboard
View Trees/Woods, Bay
Roof Type Shingle
Accessibility None
Attached Garage 2
Total Parking Spaces 2
Garage Y
Building
Story 3
Sewer Septic Exists
Water Well, Private
Architectural Style Colonial
Level or Stories 3
Additional Building Above Grade, Below Grade
New Construction N
Schools
Elementary Schools Plum Point
Middle Schools Plum Point
High Schools Huntingtown
School District Calvert County Public Schools
Others
Senior Community No
Tax ID 0502079771
Ownership Fee Simple
SqFt Source Assessor
Acceptable Financing Cash, Conventional, FHA, VA, Other
Horse Property N
Listing Terms Cash, Conventional, FHA, VA, Other
Financing Cash,Conventional,FHA,VA,Other
Special Listing Condition Standard
Read Less
Want to know what your home might be worth? Contact us for a FREE valuation!

Our team is ready to help you sell your home for the highest possible price ASAP

Bought with Brittany Stinney • Keller Williams Capital Properties
GET MORE INFORMATION





