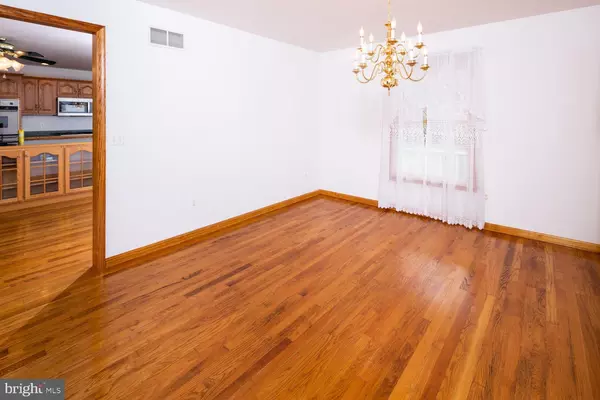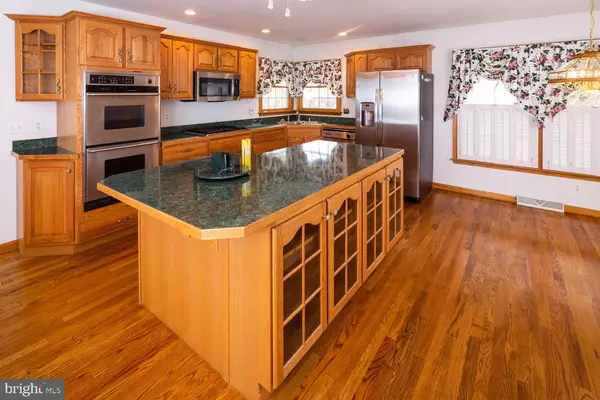$580,000
$575,000
0.9%For more information regarding the value of a property, please contact us for a free consultation.
972 MARL PIT RD Middletown, DE 19709
3 Beds
3 Baths
2,775 SqFt
Key Details
Sold Price $580,000
Property Type Single Family Home
Sub Type Detached
Listing Status Sold
Purchase Type For Sale
Square Footage 2,775 sqft
Price per Sqft $209
Subdivision Wexford
MLS Listing ID DENC2021136
Sold Date 05/27/22
Style Ranch/Rambler
Bedrooms 3
Full Baths 2
Half Baths 1
HOA Y/N N
Abv Grd Liv Area 2,775
Originating Board BRIGHT
Year Built 1999
Annual Tax Amount $3,425
Tax Year 2021
Lot Size 2.010 Acres
Acres 2.01
Lot Dimensions 201.20 x 435.00
Property Sub-Type Detached
Property Description
Here is your chance for a country feel, but close to town! This beautiful 3 bedroom, 2.5 bath custom built ranch home sits on 2+ acres of peaceful property, but is just a few minutes from all the conveniences of downtown Middletown. Located in the desirable Appoquinimink School District, this home has everything you are looking for. Upon entering you will find a nice size living room and dining room before going into a large country kitchen with a double oven, oak cabinets and island, double sink and recessed lighting. Next there is a large family room with a cathedral ceiling, a brick gas fireplace and sliding doors that lead to the rear deck and huge yard. Going down the hall there are 2 nice sized bedrooms (one has a walk-in closet) and a full bath. A little farther down the hall you will find double doors that lead to the great master suite that features a cathedral ceiling, sitting area, walk in closet, huge all tile bath with a Jacuzzi tub and shower, and a double sink. This great room has sliders that lead to a sunroom that also has sliders that lead to the deck and a huge rear yard. The possibilities are endless for the gigantic (38 x 68) unfinished basement with high ceilings and bilco doors leading to the side yard. Other features include a 3 car attached garage, large shed with electric, 2 x 6 framing around the outside of the home, a wrap around concrete and brick porch with a roof, 7 ceiling fans, beautiful gleaming hardwood floors and solid oak trim throughout the entire home...... the list goes on and on for this quality built custom home! Conveniently located to routes 1, 13 and 301. Come see this great home today!
Location
State DE
County New Castle
Area South Of The Canal (30907)
Zoning NC40
Rooms
Other Rooms Living Room, Dining Room, Bedroom 2, Kitchen, Family Room, Bedroom 1, Sun/Florida Room
Basement Outside Entrance, Unfinished, Walkout Stairs
Main Level Bedrooms 3
Interior
Interior Features Attic, Ceiling Fan(s), Entry Level Bedroom, Family Room Off Kitchen, Kitchen - Island, Kitchen - Table Space, Primary Bath(s), WhirlPool/HotTub
Hot Water Natural Gas
Cooling Central A/C, Ceiling Fan(s)
Flooring Carpet
Fireplaces Number 1
Equipment Built-In Microwave, Built-In Range, Dishwasher, Dryer - Electric, Dryer - Front Loading, Oven - Self Cleaning, Oven/Range - Electric, Oven/Range - Gas, Washer, Water Heater
Fireplace Y
Window Features Double Pane,Screens,Wood Frame
Appliance Built-In Microwave, Built-In Range, Dishwasher, Dryer - Electric, Dryer - Front Loading, Oven - Self Cleaning, Oven/Range - Electric, Oven/Range - Gas, Washer, Water Heater
Heat Source Natural Gas
Laundry Main Floor
Exterior
Exterior Feature Brick, Deck(s), Patio(s), Roof, Wrap Around
Parking Features Garage - Side Entry, Inside Access, Oversized
Garage Spaces 3.0
Fence Partially, Split Rail, Wood
Water Access N
Roof Type Pitched,Shingle
Street Surface Black Top
Accessibility Entry Slope <1'
Porch Brick, Deck(s), Patio(s), Roof, Wrap Around
Road Frontage State
Attached Garage 3
Total Parking Spaces 3
Garage Y
Building
Lot Description Cleared, Front Yard, Irregular, Rear Yard, Road Frontage, SideYard(s)
Story 1
Foundation Other
Sewer Gravity Sept Fld
Water Well
Architectural Style Ranch/Rambler
Level or Stories 1
Additional Building Above Grade, Below Grade
Structure Type Vaulted Ceilings
New Construction N
Schools
School District Appoquinimink
Others
Senior Community No
Tax ID 13-018.00-131
Ownership Fee Simple
SqFt Source Assessor
Acceptable Financing Cash, Conventional, FHA
Listing Terms Cash, Conventional, FHA
Financing Cash,Conventional,FHA
Special Listing Condition Standard
Read Less
Want to know what your home might be worth? Contact us for a FREE valuation!

Our team is ready to help you sell your home for the highest possible price ASAP

Bought with Andrea L Harrington • Compass
GET MORE INFORMATION





