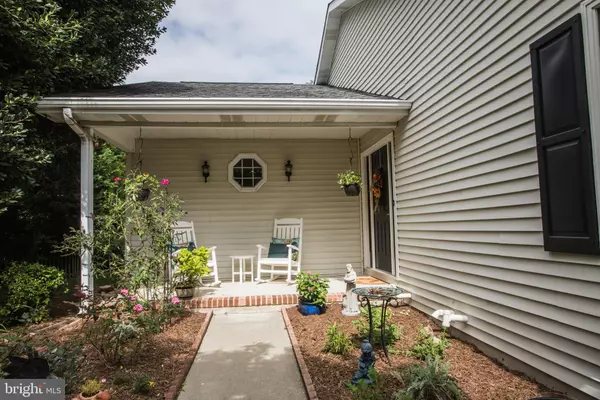$511,000
$499,000
2.4%For more information regarding the value of a property, please contact us for a free consultation.
7 W BUCKINGHAM DR Rehoboth Beach, DE 19971
3 Beds
2 Baths
2,269 SqFt
Key Details
Sold Price $511,000
Property Type Single Family Home
Sub Type Detached
Listing Status Sold
Purchase Type For Sale
Square Footage 2,269 sqft
Price per Sqft $225
Subdivision Rehoboth Beach Yacht And Cc
MLS Listing ID DESU168920
Sold Date 11/16/20
Style Ranch/Rambler
Bedrooms 3
Full Baths 2
HOA Fees $14/ann
HOA Y/N Y
Abv Grd Liv Area 2,269
Originating Board BRIGHT
Year Built 1986
Annual Tax Amount $1,800
Tax Year 2019
Lot Size 0.340 Acres
Acres 0.34
Lot Dimensions 100.00 x 150.00
Property Description
Looking for an affordable home with low HOA fees, close to the beaches, shopping and restaurants so you won?t be sitting in traffic? Check out this sought-after Rehoboth Beach Yacht and Country Club Community home as your new primary residence or your second home. The mature landscaping and lush irrigated yard are inviting. Here you will have an open floorplan with the appealing 3-bedroom/2 bath split bedroom areas - the primary bedroom, bath and walk-in closet on one side and the other 2 bedrooms and bath on the opposite side of the house. This unique home has been freshly painted with hardwood floors in the living room, dining room and eat-in kitchen with pantry, which overlooks a large multi-purpose room that offers a cathedral ceiling with skylight and wood burning fireplace. Off this room is a spacious 3 season room with sliding glass doors and exit that leads to a large composite wood floored deck and outdoor shower. In the 2-car garage there are stairs that lead to a floored attic area with plenty of space for storage and would be perfect in the event you want to add another room. In addition, there is a partial basement that has access to the crawl space. This inviting home has a large and open back yard, ready for the patio, garden or pool addition you may have wished for. This inviting location gives you the opportunity to live in a neighborhood that is near public transportation and where you can bike to the grocery or convenience store without crossing Rte. 1, or simply take a leisurely ride or walk around this established neighborhood. This home has been well cared for and offers you the beach life you may have been looking for.
Location
State DE
County Sussex
Area Lewes Rehoboth Hundred (31009)
Zoning MR
Direction South
Rooms
Other Rooms Living Room, Dining Room, Kitchen, Basement, Sun/Florida Room, Great Room, Attic
Basement Partial
Main Level Bedrooms 3
Interior
Interior Features Attic, Attic/House Fan, Breakfast Area, Carpet, Ceiling Fan(s), Combination Dining/Living, Combination Kitchen/Dining, Family Room Off Kitchen, Floor Plan - Open, Built-Ins, Pantry, Recessed Lighting, Skylight(s), Sprinkler System, Tub Shower, Walk-in Closet(s), Window Treatments, Wood Floors, Other
Hot Water Tankless, Propane
Heating Forced Air
Cooling Central A/C, Solar Attic Fan, Ceiling Fan(s)
Flooring Carpet, Hardwood, Vinyl
Fireplaces Number 1
Equipment Built-In Microwave, Dishwasher, Disposal, Dryer - Electric, Dryer - Front Loading, Humidifier, Icemaker, Oven - Self Cleaning, Oven/Range - Electric, Refrigerator, Washer, Water Heater - Tankless
Furnishings No
Fireplace Y
Window Features Screens,Skylights,Sliding
Appliance Built-In Microwave, Dishwasher, Disposal, Dryer - Electric, Dryer - Front Loading, Humidifier, Icemaker, Oven - Self Cleaning, Oven/Range - Electric, Refrigerator, Washer, Water Heater - Tankless
Heat Source Propane - Leased
Laundry Has Laundry, Dryer In Unit, Main Floor, Washer In Unit
Exterior
Exterior Feature Deck(s), Porch(es)
Garage Garage - Side Entry, Garage Door Opener, Inside Access, Other
Garage Spaces 10.0
Utilities Available Electric Available, Phone Available, Propane, Sewer Available, Under Ground, Water Available, Phone Connected, Other
Water Access N
View Garden/Lawn, Street
Roof Type Architectural Shingle
Accessibility 2+ Access Exits, >84\" Garage Door
Porch Deck(s), Porch(es)
Attached Garage 2
Total Parking Spaces 10
Garage Y
Building
Lot Description Front Yard, Landscaping, Open, Partly Wooded, Rear Yard
Story 1
Sewer Capping Fill, Public Sewer
Water Private/Community Water
Architectural Style Ranch/Rambler
Level or Stories 1
Additional Building Above Grade, Below Grade
Structure Type Dry Wall,Cathedral Ceilings
New Construction N
Schools
School District Cape Henlopen
Others
Pets Allowed Y
HOA Fee Include Common Area Maintenance,Snow Removal,Road Maintenance
Senior Community No
Tax ID 334-19.00-986.00
Ownership Fee Simple
SqFt Source Assessor
Security Features Smoke Detector
Acceptable Financing Cash, Conventional
Horse Property N
Listing Terms Cash, Conventional
Financing Cash,Conventional
Special Listing Condition Standard
Pets Description Cats OK, Dogs OK
Read Less
Want to know what your home might be worth? Contact us for a FREE valuation!

Our team is ready to help you sell your home for the highest possible price ASAP

Bought with AMY SHUPARD • RE/MAX Realty Group Rehoboth

GET MORE INFORMATION





