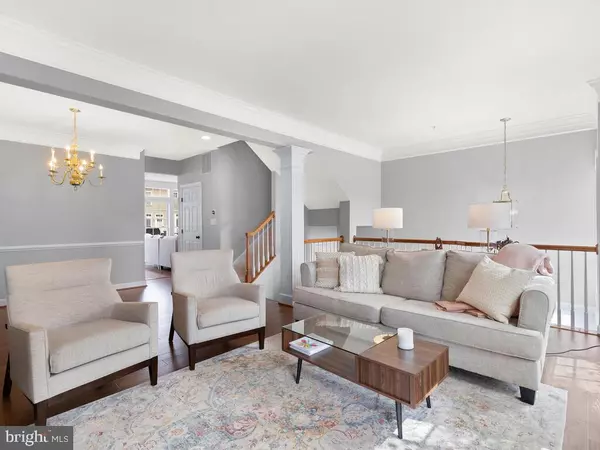$345,000
$345,000
For more information regarding the value of a property, please contact us for a free consultation.
5119 STRAWBRIDGE TER Perry Hall, MD 21128
3 Beds
4 Baths
2,048 SqFt
Key Details
Sold Price $345,000
Property Type Condo
Sub Type Condo/Co-op
Listing Status Sold
Purchase Type For Sale
Square Footage 2,048 sqft
Price per Sqft $168
Subdivision Honeygo Village
MLS Listing ID MDBC505904
Sold Date 11/10/20
Style Traditional
Bedrooms 3
Full Baths 2
Half Baths 2
Condo Fees $175/mo
HOA Y/N N
Abv Grd Liv Area 1,664
Originating Board BRIGHT
Year Built 2004
Annual Tax Amount $5,099
Tax Year 2019
Property Description
Gorgeous recently updated NV townhome in Honeygo Village ! Hardwood floors throughout main level, kitchen, living room and dining room. New lifeproof carpeting in all bedrooms. Fresh paint throughout. Custom window shades , light blocking shades in the bedrooms. New stainless steel appliances w separate gas cooktop and high end double convection wall ovens. New HVAC w nest smart thermostat. Nine foot ceilings on living room/ dining room/ kitchen level. Deck w room for a grill and seating off of the kitchen. Spacious owners bedroom w vaulted ceilings , attached bathroom w separate tub/ shower and water closet . Professionally organized walk in closet. Attached two car garage. Three generously sized bedrooms upstairs with a bonus room/ office or guest room on entry level with a half bathroom and laundry area w new washer and dryer. Additional full bath on bedroom level as well as a powder room on the main level of the home. Shows very well !
Location
State MD
County Baltimore
Zoning RESIDENTIAL
Rooms
Other Rooms Living Room, Dining Room, Kitchen, Den
Interior
Interior Features Chair Railings, Dining Area, Formal/Separate Dining Room, Kitchen - Eat-In, Kitchen - Gourmet, Kitchen - Island, Kitchen - Table Space, Recessed Lighting, Upgraded Countertops, Walk-in Closet(s), Window Treatments, Wood Floors, Crown Moldings, Carpet
Hot Water Natural Gas
Heating Forced Air
Cooling Central A/C
Flooring Hardwood, Carpet
Equipment Built-In Microwave, Cooktop, Dishwasher, Disposal, Dryer, Energy Efficient Appliances, Exhaust Fan, Microwave, Oven - Double, Oven - Wall, Refrigerator, Stainless Steel Appliances
Furnishings No
Fireplace N
Appliance Built-In Microwave, Cooktop, Dishwasher, Disposal, Dryer, Energy Efficient Appliances, Exhaust Fan, Microwave, Oven - Double, Oven - Wall, Refrigerator, Stainless Steel Appliances
Heat Source Natural Gas
Laundry Lower Floor, Washer In Unit, Dryer In Unit
Exterior
Exterior Feature Deck(s)
Parking Features Garage - Rear Entry, Inside Access
Garage Spaces 2.0
Utilities Available Cable TV Available, Electric Available, Natural Gas Available, Phone Available
Amenities Available Common Grounds
Water Access N
Accessibility None
Porch Deck(s)
Attached Garage 2
Total Parking Spaces 2
Garage Y
Building
Story 3
Sewer Public Septic
Water Public
Architectural Style Traditional
Level or Stories 3
Additional Building Above Grade, Below Grade
New Construction N
Schools
Elementary Schools Chapel Hill
Middle Schools Perry Hall
High Schools Perry Hall
School District Baltimore County Public Schools
Others
Pets Allowed Y
HOA Fee Include Common Area Maintenance,Lawn Maintenance,Snow Removal,Trash,Water
Senior Community No
Tax ID 04112400008830
Ownership Condominium
Acceptable Financing Cash, Conventional, FHA, VA
Horse Property N
Listing Terms Cash, Conventional, FHA, VA
Financing Cash,Conventional,FHA,VA
Special Listing Condition Standard
Pets Allowed Cats OK, Dogs OK
Read Less
Want to know what your home might be worth? Contact us for a FREE valuation!

Our team is ready to help you sell your home for the highest possible price ASAP

Bought with Kelley F Dunn-Feliz • Berkshire Hathaway HomeServices Homesale Realty

GET MORE INFORMATION





