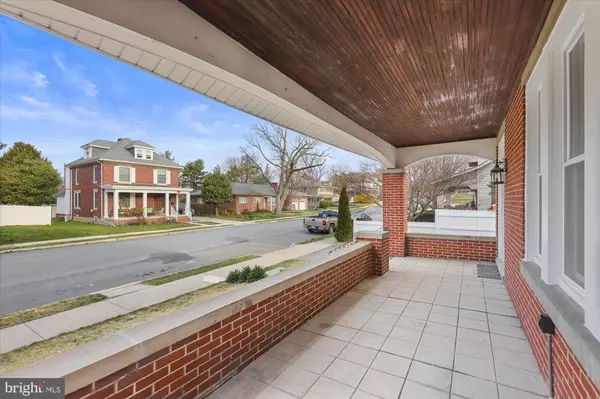$247,000
$259,900
5.0%For more information regarding the value of a property, please contact us for a free consultation.
210 GLEN ST Chambersburg, PA 17201
3 Beds
2 Baths
1,500 SqFt
Key Details
Sold Price $247,000
Property Type Single Family Home
Sub Type Detached
Listing Status Sold
Purchase Type For Sale
Square Footage 1,500 sqft
Price per Sqft $164
Subdivision Grandview
MLS Listing ID PAFL2005890
Sold Date 05/10/22
Style Cape Cod
Bedrooms 3
Full Baths 1
Half Baths 1
HOA Y/N N
Abv Grd Liv Area 1,500
Originating Board BRIGHT
Year Built 1927
Annual Tax Amount $2,238
Tax Year 2021
Lot Size 7,840 Sqft
Acres 0.18
Lot Dimensions 0.00 x 0.00
Property Sub-Type Detached
Property Description
Totally renovated brick cape cod situated on a quiet street in the west end of the Chambersburg Borough. This home has a lot of character including unique built-ins, walk-in closets, and ample storage. Living room fireplace has a gas log insert system. New electric throughout including new 200 amp service. New replacement windows throughout. New luxury vinyl plank flooring and refinished hardwood flooring throughout. Entire home freshly painted. Two new bathrooms. Kitchen updated with new appliances and counter tops. Small room/pantry off of kitchen is ready for a large side by side refrigerator. Half bath off of kitchen. New lighting throughout. Washer/dryer hookups moved to the upstairs bathroom. Privacy fencing on three sides of backyard with a gate to the rear ally. New driveway for off street parking with side entrance into kitchen. Large covered front porch and smaller covered back porch. Rear brick patio. Nice level back yard. Seller is PA licensed Realtor.
Location
State PA
County Franklin
Area Chambersburg Boro (14502)
Zoning RESIDENTIAL
Rooms
Other Rooms Living Room, Dining Room, Bedroom 2, Bedroom 3, Kitchen, Foyer, Bedroom 1, Bathroom 1, Half Bath
Basement Full, Unfinished, Windows, Connecting Stairway, Shelving, Sump Pump
Interior
Interior Features Built-Ins, Floor Plan - Traditional, Formal/Separate Dining Room, Pantry, Walk-in Closet(s), Wood Floors, Wine Storage, Upgraded Countertops, Tub Shower
Hot Water Natural Gas
Heating Hot Water, Radiator
Cooling None
Flooring Hardwood, Luxury Vinyl Plank
Fireplaces Number 1
Fireplaces Type Brick, Gas/Propane, Insert, Mantel(s), Fireplace - Glass Doors
Equipment Built-In Microwave, Dishwasher, Stove, Exhaust Fan, Washer/Dryer Hookups Only, Water Heater
Furnishings No
Fireplace Y
Window Features Replacement,Screens,Vinyl Clad,Double Hung
Appliance Built-In Microwave, Dishwasher, Stove, Exhaust Fan, Washer/Dryer Hookups Only, Water Heater
Heat Source Natural Gas
Laundry Hookup, Upper Floor
Exterior
Garage Spaces 2.0
Fence Privacy, Rear, Wood
Utilities Available Cable TV Available, Electric Available, Natural Gas Available, Phone Available, Sewer Available, Water Available
Water Access N
View City
Roof Type Asphalt
Accessibility None
Total Parking Spaces 2
Garage N
Building
Lot Description Landscaping, Level, Rear Yard
Story 2
Foundation Block
Sewer Public Sewer
Water Public
Architectural Style Cape Cod
Level or Stories 2
Additional Building Above Grade, Below Grade
Structure Type Plaster Walls,Dry Wall
New Construction N
Schools
Middle Schools Chambersburg Area
High Schools Chambersburg Area Senior
School District Chambersburg Area
Others
Pets Allowed Y
Senior Community No
Tax ID 05-1B48.-019.-000000
Ownership Fee Simple
SqFt Source Assessor
Security Features Carbon Monoxide Detector(s),Smoke Detector
Acceptable Financing Cash, Conventional, FHA, USDA, VA
Horse Property N
Listing Terms Cash, Conventional, FHA, USDA, VA
Financing Cash,Conventional,FHA,USDA,VA
Special Listing Condition Standard
Pets Allowed No Pet Restrictions
Read Less
Want to know what your home might be worth? Contact us for a FREE valuation!

Our team is ready to help you sell your home for the highest possible price ASAP

Bought with Wesley E Strite • Keller Williams Keystone Realty
GET MORE INFORMATION





