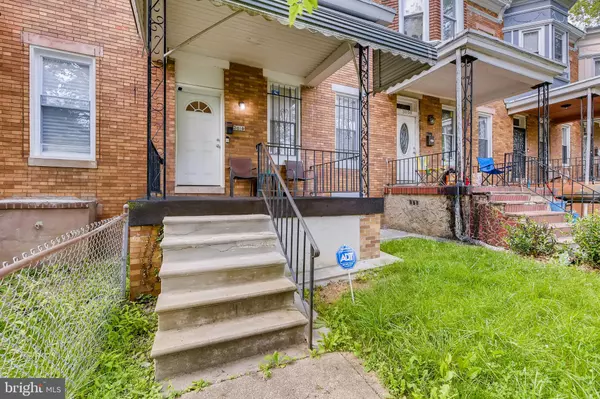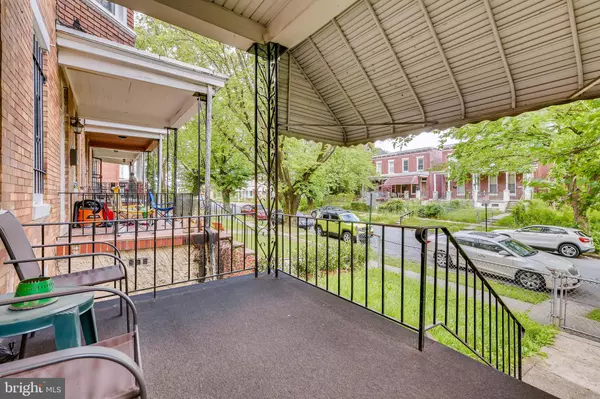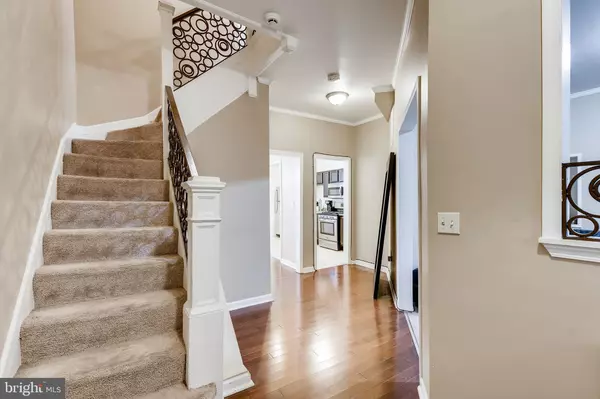$105,000
$109,900
4.5%For more information regarding the value of a property, please contact us for a free consultation.
3010 PRESSTMAN ST Baltimore, MD 21216
4 Beds
1 Bath
1,330 SqFt
Key Details
Sold Price $105,000
Property Type Townhouse
Sub Type Interior Row/Townhouse
Listing Status Sold
Purchase Type For Sale
Square Footage 1,330 sqft
Price per Sqft $78
Subdivision Rosemont
MLS Listing ID MDBA514500
Sold Date 07/31/20
Style Traditional
Bedrooms 4
Full Baths 1
HOA Y/N N
Abv Grd Liv Area 1,330
Originating Board BRIGHT
Year Built 1918
Annual Tax Amount $1,416
Tax Year 2019
Lot Size 1,000 Sqft
Acres 0.02
Property Description
Lovely move in ready Town Home located in the neighborhood of Rosemont and close proximity to Coppin State. Walk up to a fenced in front yard that leads you to a covered porch and into this well maintained home. Once inside you will find a warm color palette, a spacious main living area with carpeting and crown molding, wood flooring leading to the dining room that features recessed lighting, a tray ceiling and a large pass through to the kitchen. In the kitchen you will find a tile floor, granite counters and stainless steel appliances. Walk up the unique iron railed carpeted step to the second level where you find 4 spacious carpeted bedrooms rooms and a full bath. The mater bedroom has an abundance of natural light beaming in from three large windows. The lower level is finished and offers plenty of storage, a large den/playroom, a laundry closet and recessed lighting. From the kitchen you have access to the fenced in back yard with a large space great for entertaining. This home can offer so much to any new homeowner including newer HVAC, water heater and is conveniently located near shopping, restaurants and commuter routes. Follow this link to take a virtual tour: https://tinyurl.com/yaawtprr
Location
State MD
County Baltimore City
Zoning R-6
Rooms
Basement Full, Fully Finished, Interior Access, Space For Rooms
Interior
Interior Features Crown Moldings, Built-Ins, Carpet, Dining Area, Floor Plan - Traditional, Recessed Lighting, Tub Shower
Hot Water Electric
Heating Forced Air
Cooling Central A/C
Flooring Carpet
Equipment Refrigerator, Oven/Range - Gas
Fireplace N
Window Features Bay/Bow
Appliance Refrigerator, Oven/Range - Gas
Heat Source Natural Gas
Exterior
Exterior Feature Porch(es)
Water Access N
Roof Type Built-Up
Accessibility None
Porch Porch(es)
Garage N
Building
Story 3
Sewer Public Sewer
Water Public
Architectural Style Traditional
Level or Stories 3
Additional Building Above Grade, Below Grade
Structure Type Tray Ceilings
New Construction N
Schools
School District Baltimore City Public Schools
Others
Senior Community No
Tax ID 0316192452 071
Ownership Ground Rent
SqFt Source Estimated
Special Listing Condition Standard
Read Less
Want to know what your home might be worth? Contact us for a FREE valuation!

Our team is ready to help you sell your home for the highest possible price ASAP

Bought with Alan-Michael Carter • ExecuHome Realty

GET MORE INFORMATION





