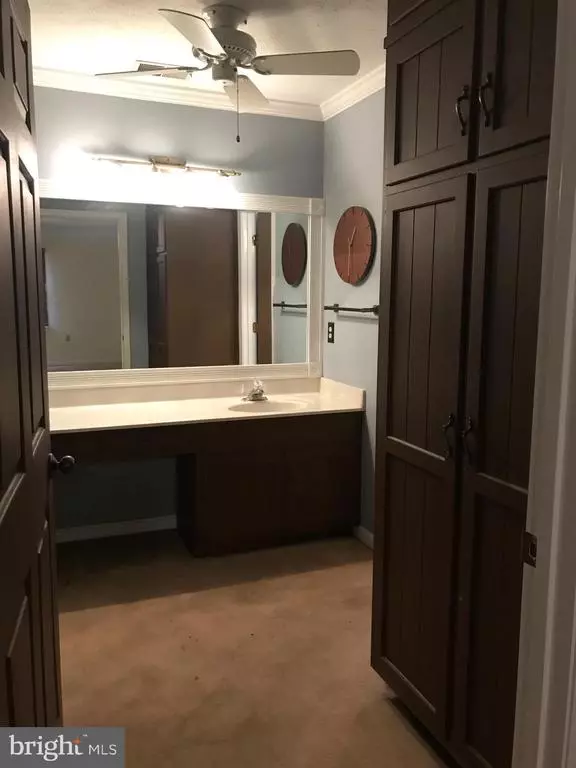$449,000
$449,000
For more information regarding the value of a property, please contact us for a free consultation.
119 OLD FOREST CIR Winchester, VA 22602
4 Beds
3 Baths
2,975 SqFt
Key Details
Sold Price $449,000
Property Type Single Family Home
Sub Type Detached
Listing Status Sold
Purchase Type For Sale
Square Footage 2,975 sqft
Price per Sqft $150
Subdivision Stonebrook Farms
MLS Listing ID VAFV161556
Sold Date 02/19/21
Style Colonial
Bedrooms 4
Full Baths 2
Half Baths 1
HOA Fees $1/ann
HOA Y/N Y
Abv Grd Liv Area 2,975
Originating Board BRIGHT
Year Built 1988
Annual Tax Amount $2,478
Tax Year 2020
Lot Size 1.000 Acres
Acres 1.0
Property Description
Amazing setting on 1 acre of meticulously landscaped property close to downtown Winchester. Proud of ownership and upkeep is detailed in the new top of the line Lennox HVAS (2 units) air filtration system with air scrubber and MEREV 15 filter for downstairs. New 2 Stage American Standard HVAC for upstairs. New Gutter guards, pavered walk way, septic pump, water softener, hot water heater, kitchen appliances (Bosch dishwasher, LG Refrig, GE wall oven), new washer and dryer (top of the line Samsung), new sunroom doors. To add to all these improvements, the roof is a 30 year shingles and the roof is only 13 years old. Owner recently painted the house white but it still needs some sanding and re painting. Consequently owner is offering a $5000 painting allowance (closing costs). This awsome setting is a gardeners dream with lots of bulbs, flowering trees, roses, stone retaining walls and more. Plus, there are multiple decks, a beautiful sunroom and a fenced back yard. Alot of upgrades and renovations already completed. Stonebrook Farms is located near the Winchester Medical Center, Downtown and Shopping. The Stonebrook Raquet and Fitness Club is adjacent to the neighborhood offering tennis, fitness, pool, clubhouse with access to Rock Harbor Golf Club and more (membership required).
Location
State VA
County Frederick
Zoning RP
Rooms
Other Rooms Living Room, Dining Room, Primary Bedroom, Bedroom 2, Bedroom 3, Kitchen, Family Room, Sun/Florida Room, Bathroom 2, Primary Bathroom
Basement Full, Outside Entrance, Interior Access, Shelving, Side Entrance, Sump Pump, Walkout Stairs
Interior
Interior Features Air Filter System, Breakfast Area, Butlers Pantry, Ceiling Fan(s), Crown Moldings, Curved Staircase, Floor Plan - Traditional, Formal/Separate Dining Room, Kitchen - Island, Pantry, Recessed Lighting, Skylight(s), Walk-in Closet(s), Water Treat System, Window Treatments
Hot Water Electric
Heating Heat Pump(s)
Cooling Central A/C
Fireplaces Number 1
Fireplaces Type Brick, Fireplace - Glass Doors, Wood
Equipment Cooktop - Down Draft, Cooktop, Dishwasher, Disposal, Dryer, Oven - Wall, Refrigerator, Stainless Steel Appliances, Washer, Water Conditioner - Owned
Fireplace Y
Appliance Cooktop - Down Draft, Cooktop, Dishwasher, Disposal, Dryer, Oven - Wall, Refrigerator, Stainless Steel Appliances, Washer, Water Conditioner - Owned
Heat Source Electric
Exterior
Parking Features Additional Storage Area, Garage - Side Entry, Garage Door Opener, Inside Access
Garage Spaces 2.0
Fence Partially, Rear
Water Access N
Accessibility None
Attached Garage 2
Total Parking Spaces 2
Garage Y
Building
Lot Description Backs to Trees, Front Yard, Landscaping, Level, Open, Premium, Private, Rear Yard
Story 3
Sewer On Site Septic
Water Well
Architectural Style Colonial
Level or Stories 3
Additional Building Above Grade, Below Grade
New Construction N
Schools
School District Frederick County Public Schools
Others
Senior Community No
Tax ID 62C 210 226
Ownership Fee Simple
SqFt Source Estimated
Special Listing Condition Standard
Read Less
Want to know what your home might be worth? Contact us for a FREE valuation!

Our team is ready to help you sell your home for the highest possible price ASAP

Bought with Feletia Van Valkenburg Sharples • Realty FC, LLC

GET MORE INFORMATION





