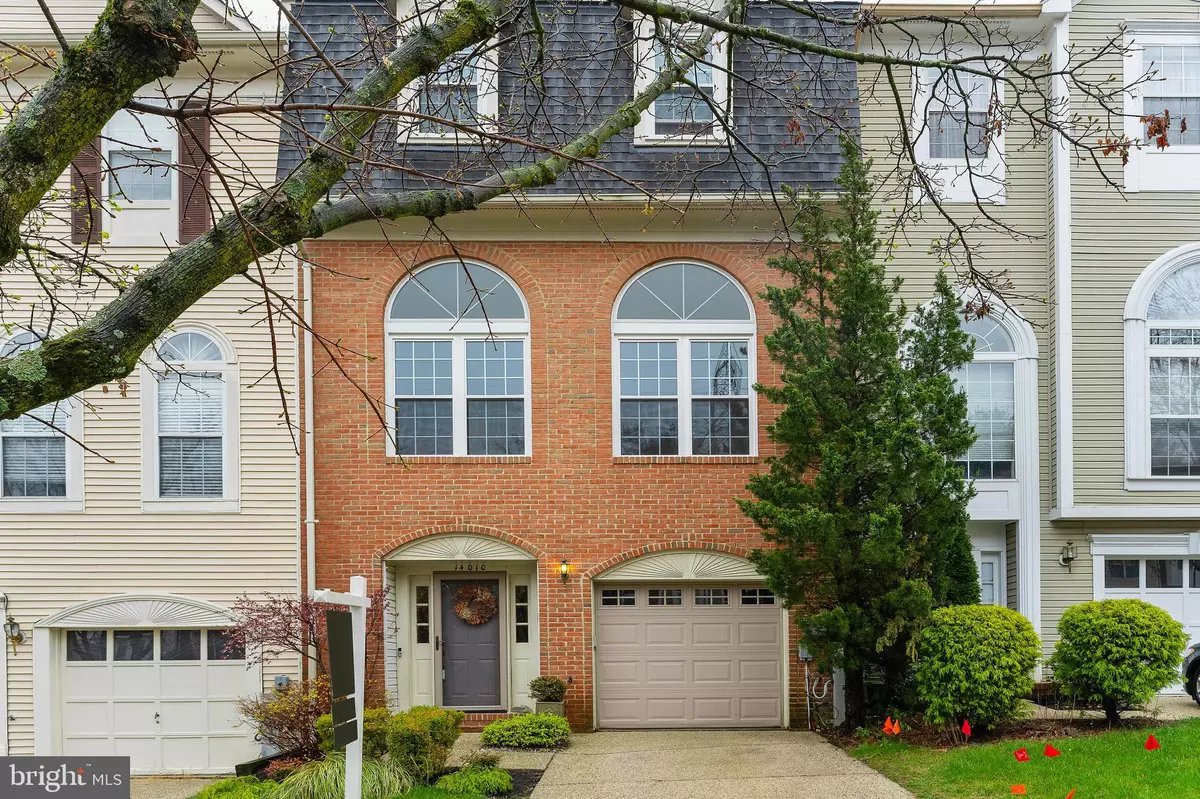$445,000
$449,900
1.1%For more information regarding the value of a property, please contact us for a free consultation.
14010 GULLIVERS TRL Bowie, MD 20720
3 Beds
3 Baths
2,508 SqFt
Key Details
Sold Price $445,000
Property Type Townhouse
Sub Type Interior Row/Townhouse
Listing Status Sold
Purchase Type For Sale
Square Footage 2,508 sqft
Price per Sqft $177
Subdivision Highbridge
MLS Listing ID MDPG2034186
Sold Date 05/13/22
Style Colonial
Bedrooms 3
Full Baths 2
Half Baths 1
HOA Fees $45/mo
HOA Y/N Y
Abv Grd Liv Area 1,672
Originating Board BRIGHT
Year Built 1990
Annual Tax Amount $5,897
Tax Year 2022
Lot Size 1,884 Sqft
Acres 0.04
Property Description
Offer received! Seller review all offers on Tuesday, 4/12 at 5pm. Please submit your Best and Final. Pride of ownership shines in the beautiful and well cared for Stunning Michael T. Rose 3.5 level, 3 br. 2.5 bath brick front, 1 car garage townhome. Affordability and fine living combine to bring you the best of both worlds!
The lower lever (walk-out level) features a spacious family room with recessed lighting, a gas fireplace, newer carpet (2019), completely remodeled half-bath featuring quartz countertop (2019) and French patio doors that lead to a stamped concrete maintenance free patio with European fan design. As you ascend the stairs to the main level, you can enjoy entertaining in the sunken living room has13 foot ceiling and Palladian windows that let’s in loads of natural light and flow easily to the dining room and enjoy endless summers on the deck off the dining room.
The kitchen has a Greenhouse/Bay window over sinks that faces landscaped backyard and woods, 42" Cherrywood cabinets and has been upgraded with Quartzite countertops, subway tile backsplash (2021) recessed lighting (2019) and new Frigidaire appliances (2019-2022).
Retire to your owner’s suite with cathedral ceiling and loft master bath with two skylights (new 2019) and a Jacuzzi spa tub. Ceiling fans in owner’s bedroom and bathroom (new 2021). Specially installed audio speakers in master bedroom (hardwired).
Owners’ bathroom and other full bath have brand new flooring/tiles (2022).
This spacious home features hardwood flooring in kitchen, dining room, powder room and landing (2nd level). Custom crown molding in foyer, living room, and dining room with chair rail.
Additional features include: Walk-in closets in all bedrooms and hardwired wall sconces in dining room (LED). The deck has an underside finished ceiling. New roof (2019). New windows (front - total of 8 in 2018), new HVAC (2021) all new light switches and outlet covers and fresh paint throughout the home.
Community amenities include a playground, picnic area, tennis courts, walking trails with exercise area and Pet waster stations. Pope Creek Park is located within the community and has baseball and soccer fields. Conveniently located this home is in walking distance to several restaurants and grocery store (Lidl). Also, a short drive to Bowie Town Center. Located on 450, you’re close to the beltway and only minutes away from Annapolis, Crofton and DC. Seller offers $1,500 carpet allowance with full price offer only.
Location
State MD
County Prince Georges
Zoning RS
Rooms
Basement Front Entrance, Fully Finished
Interior
Interior Features Dining Area, Kitchen - Table Space, Primary Bath(s), WhirlPool/HotTub, Window Treatments
Hot Water Natural Gas
Heating Forced Air
Cooling Central A/C
Fireplaces Number 1
Fireplaces Type Fireplace - Glass Doors
Equipment Dishwasher, Disposal, Dryer, Exhaust Fan, Refrigerator, Stove, Washer
Fireplace Y
Window Features Screens,Bay/Bow,Palladian,Skylights,Storm
Appliance Dishwasher, Disposal, Dryer, Exhaust Fan, Refrigerator, Stove, Washer
Heat Source Natural Gas
Exterior
Exterior Feature Deck(s)
Parking Features Garage Door Opener
Garage Spaces 1.0
Amenities Available Security
Water Access N
Accessibility None
Porch Deck(s)
Attached Garage 1
Total Parking Spaces 1
Garage Y
Building
Story 3
Foundation Slab
Sewer Public Sewer
Water Public
Architectural Style Colonial
Level or Stories 3
Additional Building Above Grade, Below Grade
New Construction N
Schools
School District Prince George'S County Public Schools
Others
Pets Allowed N
HOA Fee Include Common Area Maintenance
Senior Community No
Tax ID 17141636612
Ownership Fee Simple
SqFt Source Assessor
Security Features Electric Alarm,Intercom
Special Listing Condition Standard
Read Less
Want to know what your home might be worth? Contact us for a FREE valuation!

Our team is ready to help you sell your home for the highest possible price ASAP

Bought with Carlisa Thompson • Exit Landmark Realty

GET MORE INFORMATION





