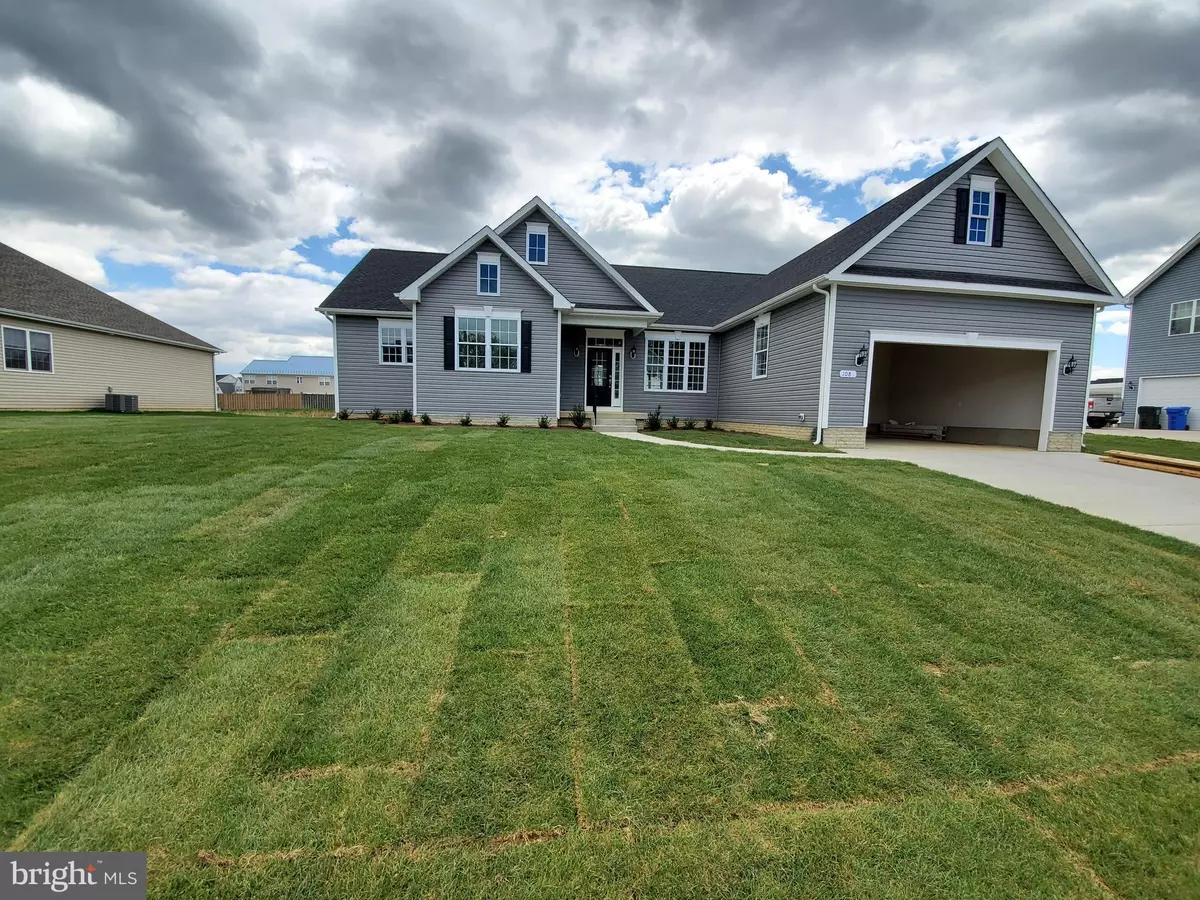$582,000
$540,000
7.8%For more information regarding the value of a property, please contact us for a free consultation.
1084 AGRICOPIA DR La Plata, MD 20646
4 Beds
3 Baths
2,450 SqFt
Key Details
Sold Price $582,000
Property Type Single Family Home
Sub Type Detached
Listing Status Sold
Purchase Type For Sale
Square Footage 2,450 sqft
Price per Sqft $237
Subdivision Agricopia
MLS Listing ID MDCH208338
Sold Date 06/11/21
Style Raised Ranch/Rambler,Ranch/Rambler
Bedrooms 4
Full Baths 3
HOA Fees $25/ann
HOA Y/N Y
Abv Grd Liv Area 2,450
Originating Board BRIGHT
Year Built 2021
Annual Tax Amount $4,500
Tax Year 2018
Lot Size 4245.000 Acres
Acres 4245.0
Property Description
This gorgeous rambler is sitting in the heart of La Plata. This home offers 4 bedrooms, 3 full baths. Upon entering the home you will notice your large dining room with picture window and tray ceiling. Continue into your large open great room with vaulted ceilings you can see the open concept the builder has delivered. Large windows cover the back wall of the great room to give you a picturesque view of the back yard. The gourmet kitchen offers white and farmhouse grey cabinets, stainless steel appliances, granite countertops and white subway tile backsplash and a eat in kitchen area for a table. To one end of the home you will find two large bedrooms and a hallway bath with tub. On the opposite end of the home you will find the third bedroom and full bath next to the owners suite. The owners suite offers another tray ceiling, 2 separate walk in closets, and owners suite with separate water closet, soaking tub, tile shower with see thru glass, and tile floor. The main level laundry offers a washer and dryer hookup, cabinetry and wash sink with countertop space and tile flooring. This room also leads to your over sized finished garage with garage door openers. Downstairs you will find a enormous unfinished basement covering the entire footprint of the home, including a rough in for another full bath. Builder has a plan and is able to finish basement after settlement. Call and schedule your showing today this home wont last long.
Location
State MD
County Charles
Zoning RESIDENTIAL
Rooms
Basement Connecting Stairway, Unfinished
Interior
Interior Features Carpet, Ceiling Fan(s), Combination Kitchen/Living, Floor Plan - Open, Kitchen - Gourmet, Kitchen - Island, Primary Bath(s), Walk-in Closet(s), Wood Floors
Hot Water Electric
Heating Forced Air, Heat Pump(s)
Cooling Ceiling Fan(s), Central A/C
Flooring Carpet, Ceramic Tile, Laminated
Equipment Dishwasher, Disposal, Microwave, Oven/Range - Electric, Refrigerator, Stainless Steel Appliances, Washer/Dryer Hookups Only
Fireplace N
Appliance Dishwasher, Disposal, Microwave, Oven/Range - Electric, Refrigerator, Stainless Steel Appliances, Washer/Dryer Hookups Only
Heat Source Electric
Laundry Hookup, Main Floor
Exterior
Parking Features Garage - Front Entry
Garage Spaces 2.0
Water Access N
Roof Type Architectural Shingle
Accessibility Level Entry - Main
Attached Garage 2
Total Parking Spaces 2
Garage Y
Building
Story 3
Sewer Public Sewer
Water Public
Architectural Style Raised Ranch/Rambler, Ranch/Rambler
Level or Stories 3
Additional Building Above Grade
Structure Type High,Dry Wall,Cathedral Ceilings
New Construction Y
Schools
Elementary Schools Mary Matula
Middle Schools Milton M. Somers
High Schools La Plata
School District Charles County Public Schools
Others
Senior Community No
Tax ID 0901357679
Ownership Fee Simple
SqFt Source Estimated
Acceptable Financing Cash, Conventional, FHA, VA
Horse Property N
Listing Terms Cash, Conventional, FHA, VA
Financing Cash,Conventional,FHA,VA
Special Listing Condition Standard
Read Less
Want to know what your home might be worth? Contact us for a FREE valuation!

Our team is ready to help you sell your home for the highest possible price ASAP

Bought with Tracy Vasquez • RE/MAX One
GET MORE INFORMATION





