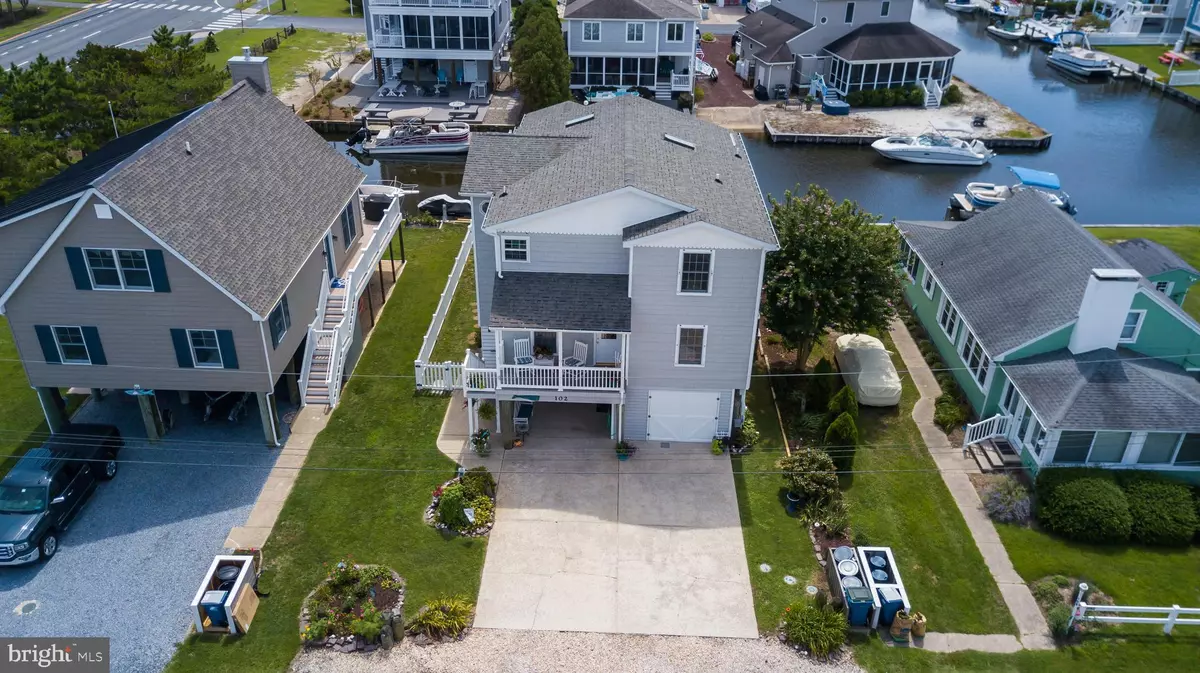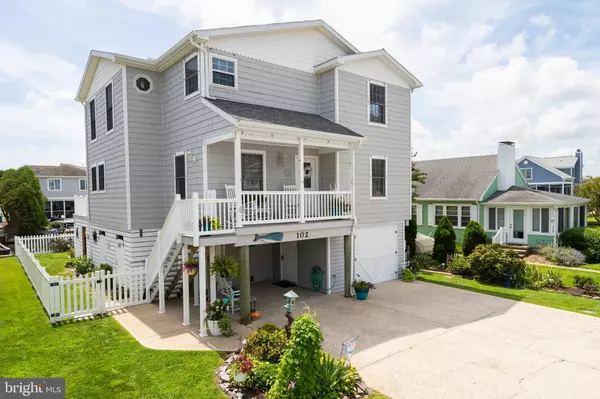$1,030,000
$1,060,000
2.8%For more information regarding the value of a property, please contact us for a free consultation.
102 KENT PLACE South Bethany, DE 19930
4 Beds
3 Baths
2,400 SqFt
Key Details
Sold Price $1,030,000
Property Type Single Family Home
Sub Type Detached
Listing Status Sold
Purchase Type For Sale
Square Footage 2,400 sqft
Price per Sqft $429
Subdivision None Available
MLS Listing ID DESU166746
Sold Date 11/03/20
Style Coastal
Bedrooms 4
Full Baths 3
HOA Y/N N
Abv Grd Liv Area 2,400
Originating Board BRIGHT
Year Built 2000
Annual Tax Amount $2,090
Lot Size 5,000 Sqft
Acres 0.11
Property Description
Super location for this coastal canalfront home, only one short block to guarded uncrowded beach. Kent Pl is one of the three shortest deadend streets in town, so this location offers a secluded feeling and privacy. Plenty of room for friends and family to enjoy all that South Bethany has to offer. The original home was built in 2000 with 4 bedrooms and extensive open decking off the second floor . The owners did a remodel in 2008, to add the elevator to go from ground to upper level. They also enclosed the decking on the 2nd level, enlarging the master area of the home. This added the enclosed sunroom with adjoining small deck, and an exercise/sewing room as part of the master wing of the home. The owners elected at that time not to reinstall a door separating the master area from the remainder of the second floor. Such a door could be installed if a new owner desired the privacy. The second floor consists of two bedrooms with a shared bath, laundry room, and the master wing, which features a large bath with jacuzzi tub and walkin shower, spacious bedroom, enclosed sunroom , exercise/hobby room, lots of closet space, and privacy. The great room comprises most of the third floor, with ample seating space for friends and family. Skylights enhance the already light filled home. There is plenty of room for eating, either in the dining area or at the breakfast bar. The bar and kitchen were part of the remodel in 2018, including new cabinetry, hardwood flooring, granite, appliances (except for refrigerator) and refacing of gas fireplace with stone and a wooden mantel. The screened porch and open deck are also on the third level, allowing all to enjoy the views , relax while listening to the pond down below, or watch friends and family go boating from the dock on the ground level. The ground floor of the home features a finished entreway to the home and the elevator. There is a small room holding the elevator equipment, as well as a good sized room that was a workshop/craft room for the current owners. Storage isn't a problem with the garage size. If you are looking for a place to start enjoying the joy of living in South, Bethany, this is it! Freshly painted, new carpeting in bedrooms, new sliding glass doors 3rd fl , new garage door and two steel entrance doors on ground level are a few of the recent updates. New HVAC systems in 2018. Horizontal vinyl siding was installed in 2017 to enclose the exposed bottom part of the home, giving more space for gardening/yard supplies and area even to sit during inclement weather. This area allows easy storage for kayaks, and all other water related equipment that goes along with a waterfront home. Well landscaped yard, including a sizable pond with a waterfall , water lilies and other plants, in addition to the goldfish. Easy walk to grab a bit to eat at McCabe's or Grotto's, or do some shopping at the stores located just 2 blocks south of 102 Kent Place . Location, condition, and price make this home a super investment for anyone interested in owning a piece of this wonderful beach!
Location
State DE
County Sussex
Area Baltimore Hundred (31001)
Zoning RESIDENTIAL
Direction South
Rooms
Main Level Bedrooms 3
Interior
Interior Features Carpet, Ceiling Fan(s), Combination Dining/Living, Elevator, Floor Plan - Open, Recessed Lighting, Skylight(s), Upgraded Countertops, Walk-in Closet(s), WhirlPool/HotTub, Window Treatments
Hot Water Electric
Heating Heat Pump(s)
Cooling Heat Pump(s)
Fireplaces Number 1
Fireplaces Type Gas/Propane
Equipment Built-In Microwave, Dishwasher, Disposal, Dryer - Electric, Oven - Self Cleaning, Oven/Range - Electric, Washer, Water Heater
Furnishings No
Fireplace Y
Appliance Built-In Microwave, Dishwasher, Disposal, Dryer - Electric, Oven - Self Cleaning, Oven/Range - Electric, Washer, Water Heater
Heat Source Electric
Exterior
Parking Features Garage - Front Entry
Garage Spaces 4.0
Fence Rear, Vinyl
Waterfront Description Private Dock Site
Water Access Y
Water Access Desc Canoe/Kayak,Personal Watercraft (PWC)
View Canal, Pond
Roof Type Architectural Shingle
Accessibility Elevator
Attached Garage 1
Total Parking Spaces 4
Garage Y
Building
Story 3
Foundation Flood Vent, Pilings
Sewer Public Sewer
Water Public
Architectural Style Coastal
Level or Stories 3
Additional Building Above Grade
New Construction N
Schools
School District Indian River
Others
Senior Community No
Tax ID 134-20.08-108.00
Ownership Fee Simple
SqFt Source Estimated
Acceptable Financing Cash, Conventional
Horse Property N
Listing Terms Cash, Conventional
Financing Cash,Conventional
Special Listing Condition Standard
Read Less
Want to know what your home might be worth? Contact us for a FREE valuation!

Our team is ready to help you sell your home for the highest possible price ASAP

Bought with Ann Baker • Keller Williams Realty
GET MORE INFORMATION





