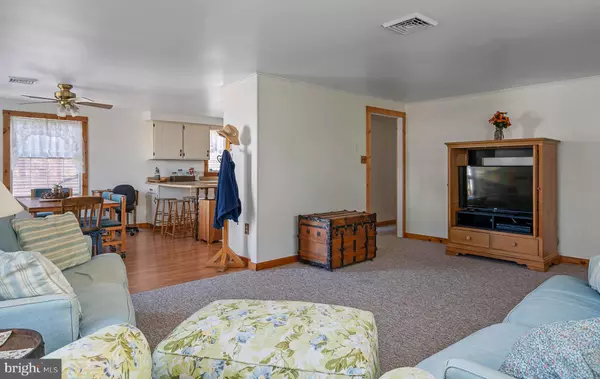$855,000
$879,900
2.8%For more information regarding the value of a property, please contact us for a free consultation.
303 W 4TH ST South Bethany, DE 19930
3 Beds
2 Baths
1,800 SqFt
Key Details
Sold Price $855,000
Property Type Single Family Home
Sub Type Detached
Listing Status Sold
Purchase Type For Sale
Square Footage 1,800 sqft
Price per Sqft $475
Subdivision South Bethany Harbor
MLS Listing ID DESU2009892
Sold Date 12/31/21
Style Raised Ranch/Rambler
Bedrooms 3
Full Baths 2
HOA Y/N N
Abv Grd Liv Area 1,800
Originating Board BRIGHT
Year Built 1982
Annual Tax Amount $1,313
Tax Year 2021
Lot Size 4,792 Sqft
Acres 0.11
Lot Dimensions 50.00 x 100.00
Property Description
This is your opportunity to purchase a well priced canalfront home in a coastal town with guarded, uncrowded beaches and low taxes! This home features 3 bedrooms, two baths, an open living and dining room facing the water. A large laundry room is on the lower floor, with enough space for crafts or as a workshop. There is an additional family room/den on first floor, which can provide additional sleeping space or entertaining area. Both levels features decks for sitting to enjoy the outdoors. Located on a quiet dead end street, this home offers a place to relax and enjoy the coastal life, whether it be boating through the waterways or walking/driving to the most uncrowded beaches in the area. Plenty of yard space for play, storage of all the toys that go with a waterfront home. This home has not been used as rental, but the potential is there. Great opportunity with this home at this time! Call for more information.
Location
State DE
County Sussex
Area Baltimore Hundred (31001)
Zoning RESIDENTIAL
Rooms
Basement Garage Access, Heated, Improved
Main Level Bedrooms 3
Interior
Interior Features Carpet, Ceiling Fan(s), Combination Kitchen/Dining, Dining Area
Hot Water Electric
Heating Heat Pump(s)
Cooling Heat Pump(s)
Equipment Dryer - Electric, Microwave, Oven/Range - Electric, Washer, Water Heater, Refrigerator
Furnishings No
Fireplace N
Window Features Insulated,Sliding
Appliance Dryer - Electric, Microwave, Oven/Range - Electric, Washer, Water Heater, Refrigerator
Heat Source Electric
Laundry Lower Floor
Exterior
Parking Features Additional Storage Area, Garage - Front Entry, Inside Access
Garage Spaces 4.0
Waterfront Description Private Dock Site
Water Access Y
Water Access Desc Boat - Powered,Canoe/Kayak,Fishing Allowed,Personal Watercraft (PWC),Public Beach,Sail,Waterski/Wakeboard
View Canal
Accessibility None
Attached Garage 2
Total Parking Spaces 4
Garage Y
Building
Lot Description Bulkheaded, Cleared, No Thru Street
Story 2
Foundation Block
Sewer Public Septic
Water Public
Architectural Style Raised Ranch/Rambler
Level or Stories 2
Additional Building Above Grade, Below Grade
New Construction N
Schools
School District Indian River
Others
Senior Community No
Tax ID 134-17.19-25.01
Ownership Fee Simple
SqFt Source Assessor
Special Listing Condition Standard
Read Less
Want to know what your home might be worth? Contact us for a FREE valuation!

Our team is ready to help you sell your home for the highest possible price ASAP

Bought with LESLIE KOPP • Long & Foster Real Estate, Inc.
GET MORE INFORMATION





