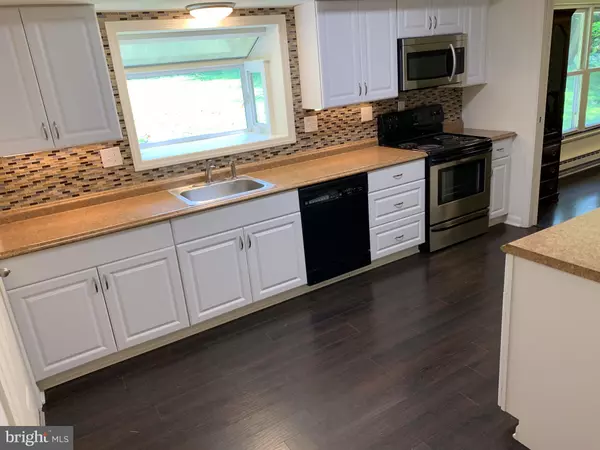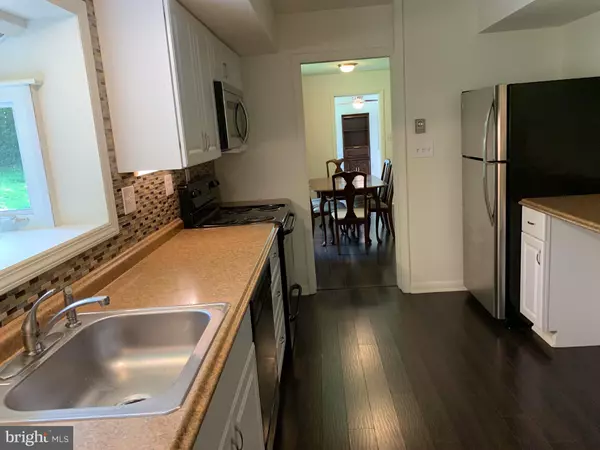$529,900
$529,900
For more information regarding the value of a property, please contact us for a free consultation.
3815 MILLCREEK DR Annandale, VA 22003
2 Beds
2 Baths
1,534 SqFt
Key Details
Sold Price $529,900
Property Type Single Family Home
Sub Type Detached
Listing Status Sold
Purchase Type For Sale
Square Footage 1,534 sqft
Price per Sqft $345
Subdivision Mill Creek Park
MLS Listing ID VAFX1096138
Sold Date 01/30/20
Style Ranch/Rambler
Bedrooms 2
Full Baths 2
HOA Fees $5/ann
HOA Y/N Y
Abv Grd Liv Area 1,534
Originating Board BRIGHT
Year Built 1953
Annual Tax Amount $6,260
Tax Year 2019
Lot Size 0.556 Acres
Acres 0.56
Property Description
This is a charming 2bed/2bath rambler in the heart of a secluded, quiet neighborhood that is literally 2 minutes from the Beltway. It boasts enormous front and back yards, as well as parking for 8 on the yuuuuge driveway. The family room has plenty of space for your big screen over the fire place and giant, cozy sofa. Gorgeous composite laminate flooring throughout keeps vacuuming/cleaning maintenance to a minimum. Extra room off garage can be another bedroom, office space, kids' play room, or any other room your imagination can dream up. Welcome home!
Location
State VA
County Fairfax
Zoning R-2
Direction West
Rooms
Main Level Bedrooms 2
Interior
Interior Features Attic, Combination Dining/Living, Flat, Floor Plan - Open, Pantry
Hot Water Electric
Heating Baseboard - Electric, Wall Unit
Cooling Central A/C
Flooring Laminated
Fireplaces Number 1
Equipment Built-In Microwave, Dishwasher, Disposal, Dryer - Electric, Extra Refrigerator/Freezer, Oven/Range - Electric, Refrigerator, Stainless Steel Appliances, Washer, Water Heater
Fireplace Y
Appliance Built-In Microwave, Dishwasher, Disposal, Dryer - Electric, Extra Refrigerator/Freezer, Oven/Range - Electric, Refrigerator, Stainless Steel Appliances, Washer, Water Heater
Heat Source Electric
Laundry Dryer In Unit, Washer In Unit
Exterior
Parking Features Garage - Front Entry, Inside Access
Garage Spaces 9.0
Fence Chain Link, Wood, Panel, Fully
Water Access N
View Street, Trees/Woods
Accessibility Entry Slope <1'
Attached Garage 1
Total Parking Spaces 9
Garage Y
Building
Story 1
Sewer Public Sewer
Water Public
Architectural Style Ranch/Rambler
Level or Stories 1
Additional Building Above Grade, Below Grade
New Construction N
Schools
Elementary Schools Camelot
Middle Schools Jackson
High Schools Falls Church
School District Fairfax County Public Schools
Others
Senior Community No
Tax ID 0594 02 0052
Ownership Fee Simple
SqFt Source Estimated
Horse Property N
Special Listing Condition Standard
Read Less
Want to know what your home might be worth? Contact us for a FREE valuation!

Our team is ready to help you sell your home for the highest possible price ASAP

Bought with Bic N DeCaro • EXP Realty, LLC

GET MORE INFORMATION





