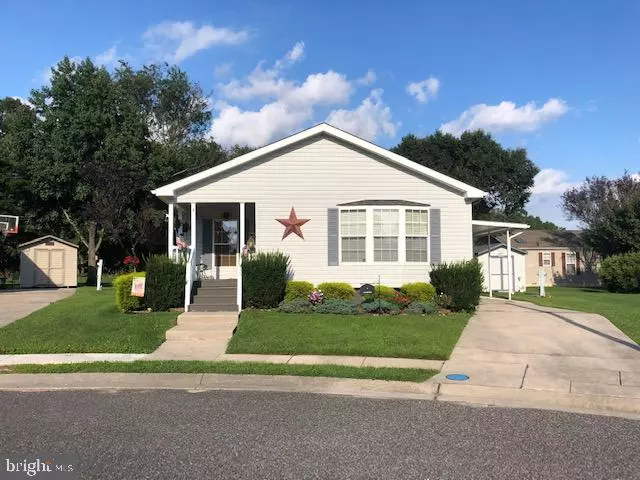$103,000
$110,000
6.4%For more information regarding the value of a property, please contact us for a free consultation.
3501 S LINCOLN AVE #9 Vineland, NJ 08361
3 Beds
2 Baths
Key Details
Sold Price $103,000
Property Type Manufactured Home
Sub Type Manufactured
Listing Status Sold
Purchase Type For Sale
Subdivision Penn-Lincoln Adult C
MLS Listing ID NJCB128440
Sold Date 09/29/20
Style Ranch/Rambler
Bedrooms 3
Full Baths 2
HOA Y/N N
Originating Board BRIGHT
Land Lease Amount 528.0
Land Lease Frequency Monthly
Year Built 2001
Tax Year 2019
Property Sub-Type Manufactured
Property Description
Empty Nesters will love this 55+ Adult Community! Home is situated on cul-de-sac location for added privacy and provides single car carport plus driveway space. Walk up to the front covered porch that is ideal for morning coffee. Enter into foyer with deep coat closet. Living room is natural light filled with plenty of windows, cathedral ceilings , neutral paint pallet and tasteful windows treatments. Dining area is perfect for holiday gatherings or to host a card game. Spacious kitchen offers plenty of cabinet & counter space, 2 newer sky lights, cathedral ceilings, all appliances, large center island, desk/work space, china cabinet and eat-in space with room for a table of 8 at least. Side composite deck with vinyl railings is just off the kitchen through slider. Master bedroom with cathedral ceilings, en-suite bath with ceramic tile flooring, soaking tub & stall shower plus walk-in closet. Master is tucked on one side of the home to give you the extra privacy you desire. Laundry/utility room has washer, dryer, cabinets galore, utility sink and access to carport, making unloading groceries a cinch. On the opposite end of the home you will find 2 more generous sized bedrooms both with walk-in closets and a shared bath with tub/shower combo. Roof was replaced 2 years ago, beautiful laminate flooring in LR, Dining and Kitchen. Carpeted bedrooms. This home is move-in ready and only waiting for you. Call today for your showing.
Location
State NJ
County Cumberland
Area Vineland City (20614)
Zoning RES
Rooms
Other Rooms Living Room, Dining Room, Bedroom 2, Bedroom 3, Kitchen, Foyer, Bedroom 1, Laundry, Bathroom 1, Bathroom 2
Main Level Bedrooms 3
Interior
Interior Features Carpet, Combination Dining/Living, Entry Level Bedroom, Floor Plan - Open, Kitchen - Eat-In, Kitchen - Island, Kitchen - Table Space, Primary Bath(s), Skylight(s), Soaking Tub, Stall Shower, Tub Shower, Walk-in Closet(s), Window Treatments
Hot Water Natural Gas
Heating Forced Air
Cooling Central A/C
Flooring Carpet, Ceramic Tile, Laminated
Equipment Dishwasher, Dryer - Gas, Refrigerator, Stove, Washer
Fireplace N
Appliance Dishwasher, Dryer - Gas, Refrigerator, Stove, Washer
Heat Source Natural Gas
Laundry Main Floor
Exterior
Exterior Feature Porch(es)
Garage Spaces 1.0
Carport Spaces 1
Water Access N
Roof Type Shingle
Street Surface Black Top
Accessibility Grab Bars Mod
Porch Porch(es)
Total Parking Spaces 1
Garage N
Building
Story 1
Sewer Public Sewer
Water Public
Architectural Style Ranch/Rambler
Level or Stories 1
Additional Building Above Grade
Structure Type Dry Wall
New Construction N
Schools
School District City Of Vineland Board Of Education
Others
Senior Community Yes
Age Restriction 55
Tax ID NO TAX RECORD
Ownership Land Lease
SqFt Source Estimated
Acceptable Financing Cash, Other
Listing Terms Cash, Other
Financing Cash,Other
Special Listing Condition Probate Listing
Read Less
Want to know what your home might be worth? Contact us for a FREE valuation!

Our team is ready to help you sell your home for the highest possible price ASAP

Bought with Tracy Pryor • Keller Williams Prime Realty
GET MORE INFORMATION





