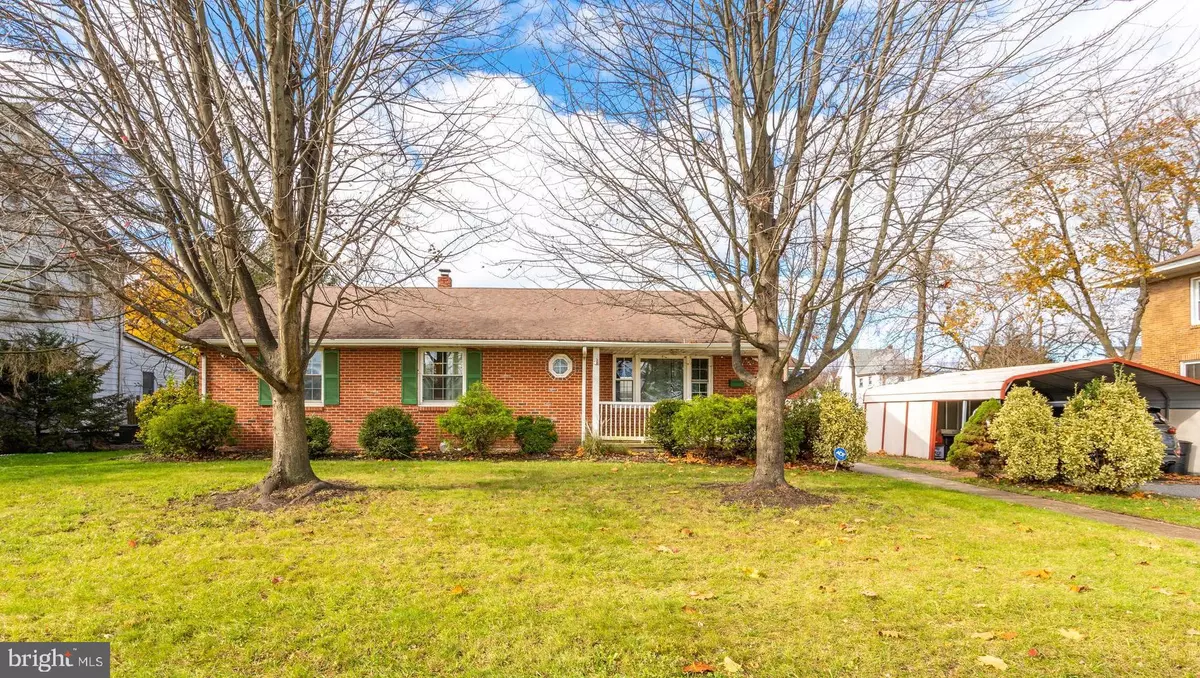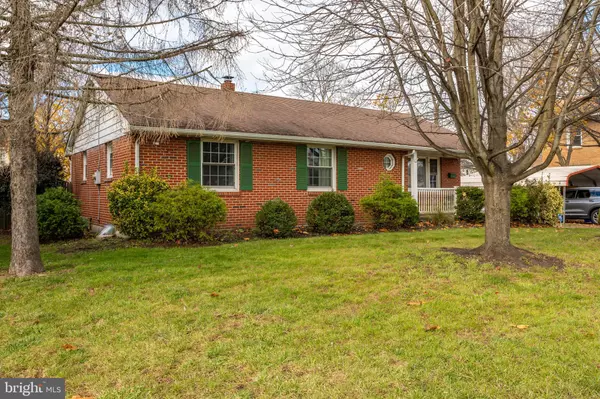$175,000
$175,000
For more information regarding the value of a property, please contact us for a free consultation.
726 BEACON AVE Paulsboro, NJ 08066
3 Beds
1 Bath
1,874 SqFt
Key Details
Sold Price $175,000
Property Type Single Family Home
Sub Type Detached
Listing Status Sold
Purchase Type For Sale
Square Footage 1,874 sqft
Price per Sqft $93
Subdivision None Available
MLS Listing ID NJGL268504
Sold Date 02/12/21
Style Ranch/Rambler
Bedrooms 3
Full Baths 1
HOA Y/N N
Abv Grd Liv Area 1,136
Originating Board BRIGHT
Year Built 1960
Annual Tax Amount $5,388
Tax Year 2020
Lot Size 0.310 Acres
Acres 0.31
Lot Dimensions 100.00 x 135.00
Property Description
Move in ready! Completely remodeled brick rancher. Open floorplan with family room dining room combo. Newer plank flooring throughout, updated kitchen with newer Stainless Steel appliances (included) granite countertops, tile backsplash. Master bath updated with seamless shower doors, tile work and vanity. The 3 bedrooms are good size and are all on the main level. This home has a FINISHED basement that adds over 700 sq ft of living space. New "plank look" TILE flooring and fresh paint as well as a wood burning fireplace! There are also laundry facilities and a storage area in the basement. Spacious fenced back yard with a new composite deck great for entertaining and also a shed for yard equipment storage. Close to major highways and shopping. Make your appointment today. It won't last!
Location
State NJ
County Gloucester
Area Paulsboro Boro (20814)
Zoning RES
Rooms
Basement Partially Finished
Main Level Bedrooms 3
Interior
Interior Features Attic, Combination Dining/Living, Dining Area, Entry Level Bedroom, Family Room Off Kitchen, Floor Plan - Open, Recessed Lighting, Stall Shower, Upgraded Countertops
Hot Water Electric
Heating Zoned
Cooling Zoned
Heat Source Oil
Exterior
Garage Spaces 4.0
Carport Spaces 2
Water Access N
Accessibility None
Total Parking Spaces 4
Garage N
Building
Story 1
Sewer Public Sewer
Water Public
Architectural Style Ranch/Rambler
Level or Stories 1
Additional Building Above Grade, Below Grade
New Construction N
Schools
School District Paulsboro Public Schools
Others
Pets Allowed Y
Senior Community No
Tax ID 14-00017-00007
Ownership Fee Simple
SqFt Source Assessor
Acceptable Financing Conventional, FHA, Cash
Listing Terms Conventional, FHA, Cash
Financing Conventional,FHA,Cash
Special Listing Condition Standard
Pets Allowed No Pet Restrictions
Read Less
Want to know what your home might be worth? Contact us for a FREE valuation!

Our team is ready to help you sell your home for the highest possible price ASAP

Bought with Dung-Kim Brady • Keller Williams Realty - Cherry Hill

GET MORE INFORMATION





