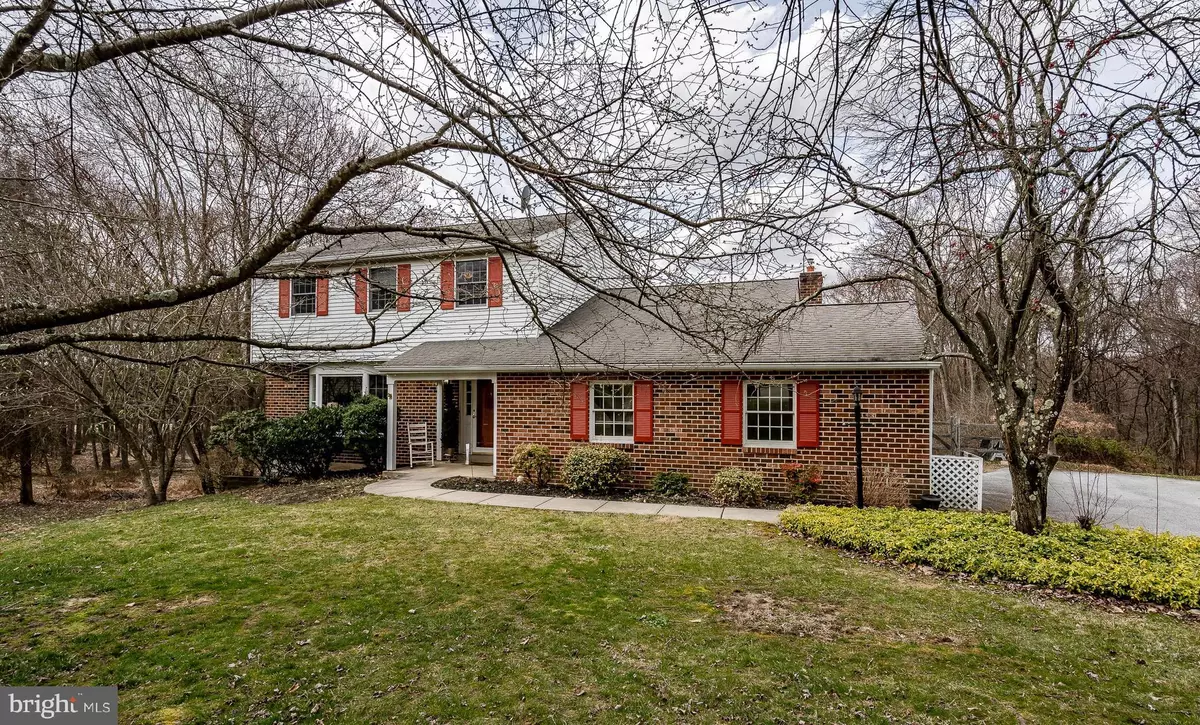$435,000
$450,000
3.3%For more information regarding the value of a property, please contact us for a free consultation.
512 DENBIGH LN Exton, PA 19341
4 Beds
4 Baths
2,389 SqFt
Key Details
Sold Price $435,000
Property Type Single Family Home
Sub Type Detached
Listing Status Sold
Purchase Type For Sale
Square Footage 2,389 sqft
Price per Sqft $182
Subdivision Rhondda
MLS Listing ID PACT502108
Sold Date 05/14/20
Style Traditional
Bedrooms 4
Full Baths 3
Half Baths 1
HOA Fees $66/mo
HOA Y/N Y
Abv Grd Liv Area 2,389
Originating Board BRIGHT
Year Built 1984
Annual Tax Amount $5,856
Tax Year 2019
Lot Size 0.379 Acres
Acres 0.38
Lot Dimensions 0.00 x 0.00
Property Description
This is a must see! 4 beds, 4 baths 2,389 sqft colonial home w/in-law apt, situated at the end of a private cul-de-sac in the family friendly community of Rhondda. Enjoy the family times and entertaining in secluded backyard paradise with in-ground pool that backs up to the woods. The pool is very private. The main level features a kitchen with custom Amish built cabinets, pantry wall oven & island cook top, a bright and airy living room w/french doors, built-ins & bay window, an elegant dining room, opens to a sun room, leading to a sliding door to the deck. The main floor also has an additional family room w/partially vaulted ceiling, skylights, gas fireplace & access to the deck, convenient laundry room w/cabinetry and powder room. And let s not forget the In-law apartment w/private entrance that boasts a living room, kitchenette, 1 bedroom w/2 closets and bath w/ tub/shower & linen closet all on the main level! Upstairs you'll find the master bedroom w/ walk-in closet & private bath w/tiled shower & Corian vanity, 2 additional bedrooms all w/walk-in closets, hall bath and large hall closet. This place has a huge walk out basement that can be refinished and also there is plenty of room for storage. What an amazing location, you are within minutes to all 3 Downingtown East Schools, Turnpike, Train Stations, Rt. 30 By-Pass, Target, Wawa, Wegmans, Sport Fields, Parks, Library, Shopping & Restaurants! Located in the Award-Winning Downingtown East School district. This house is waiting for your family to call it home come and see it before it s gone. What I love about this house:Love watching the wildlife from the sunroom and deck.The pool and the privacy in the back yard is just amazing, you forget your in a neighborhood.Love cooking and entertaining in the big kitchen with the family room right there. Super convenient location!
Location
State PA
County Chester
Area Uwchlan Twp (10333)
Zoning R1
Rooms
Basement Full
Main Level Bedrooms 1
Interior
Heating Heat Pump(s)
Cooling Central A/C
Fireplaces Number 1
Fireplace Y
Heat Source Electric
Exterior
Pool In Ground
Water Access N
Accessibility None
Garage N
Building
Story 2
Sewer Public Sewer
Water Public
Architectural Style Traditional
Level or Stories 2
Additional Building Above Grade, Below Grade
New Construction N
Schools
Elementary Schools Lionville
Middle Schools Lionville
High Schools Downingtown High School East Campus
School District Downingtown Area
Others
Senior Community No
Tax ID 33-05G-0176
Ownership Fee Simple
SqFt Source Estimated
Acceptable Financing Cash, Conventional, FHA, VA
Horse Property N
Listing Terms Cash, Conventional, FHA, VA
Financing Cash,Conventional,FHA,VA
Special Listing Condition Standard
Read Less
Want to know what your home might be worth? Contact us for a FREE valuation!

Our team is ready to help you sell your home for the highest possible price ASAP

Bought with Michael I Howell Jr. • Realty One Group Restore - Collegeville

GET MORE INFORMATION





