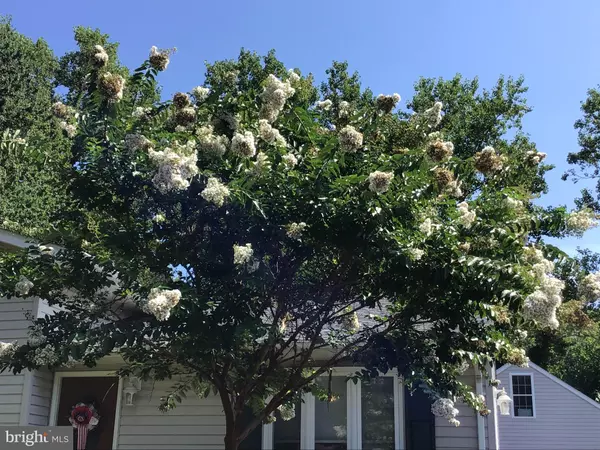$498,000
$498,000
For more information regarding the value of a property, please contact us for a free consultation.
3051 PERCH DRIVE Riva, MD 21140
4 Beds
2 Baths
1,880 SqFt
Key Details
Sold Price $498,000
Property Type Single Family Home
Sub Type Detached
Listing Status Sold
Purchase Type For Sale
Square Footage 1,880 sqft
Price per Sqft $264
Subdivision Riva Farms
MLS Listing ID MDAA442548
Sold Date 10/06/20
Style Split Foyer,Split Level
Bedrooms 4
Full Baths 2
HOA Y/N N
Abv Grd Liv Area 1,880
Originating Board BRIGHT
Year Built 1971
Annual Tax Amount $4,501
Tax Year 2019
Lot Size 0.275 Acres
Acres 0.28
Property Description
This Lovely 4 bedroom 2 full bath home has many features renovated in 2020, such as new white kitchen cabinets with new dishwasher, Granite Counter tops and pergo flooring...New carpet throughout the house, The home is freshly painted with New installation 2019, New AC 2018, New roof 2014 and smoke detectors... THE LARGE GARAGE IS AMAZING!! Offering a bathroom for your convenience with heat and central air outside stairway leading to a loft above the garage that can be finished for a inlaw suite or much more room for storage. The owner will leave the "lift" in the garage for the right buyer if purchased at the listed price. The large fenced backyard has a separate large tool shed. You will enjoy BBQ while relaxing on the patio deck for many years to come. I will add more details and pics soon.
Location
State MD
County Anne Arundel
Zoning R5
Interior
Interior Features Attic, Carpet, Ceiling Fan(s), Combination Dining/Living, Upgraded Countertops
Hot Water Instant Hot Water, Natural Gas, Tankless
Heating Forced Air
Cooling Ceiling Fan(s)
Flooring Carpet, Hardwood
Fireplaces Number 1
Equipment Dishwasher, Cooktop, Dryer - Electric, Icemaker, Microwave, Refrigerator, Washer
Window Features Bay/Bow,Energy Efficient,Screens
Appliance Dishwasher, Cooktop, Dryer - Electric, Icemaker, Microwave, Refrigerator, Washer
Heat Source Electric
Laundry Lower Floor
Exterior
Parking Features Garage - Rear Entry, Inside Access, Oversized
Garage Spaces 7.0
Fence Fully
Water Access N
Roof Type Shingle,Composite
Accessibility Level Entry - Main
Total Parking Spaces 7
Garage Y
Building
Lot Description Front Yard, Private
Story 2
Sewer Public Sewer
Water Public
Architectural Style Split Foyer, Split Level
Level or Stories 2
Additional Building Above Grade, Below Grade
New Construction N
Schools
Elementary Schools Davidsonville
Middle Schools Central
High Schools South River
School District Anne Arundel County Public Schools
Others
Pets Allowed Y
Senior Community No
Tax ID 020265402107263
Ownership Fee Simple
SqFt Source Assessor
Acceptable Financing FHA, VA
Listing Terms FHA, VA
Financing FHA,VA
Special Listing Condition Standard
Pets Allowed No Pet Restrictions
Read Less
Want to know what your home might be worth? Contact us for a FREE valuation!

Our team is ready to help you sell your home for the highest possible price ASAP

Bought with Deborah D Laggini • Long & Foster Real Estate, Inc.

GET MORE INFORMATION





