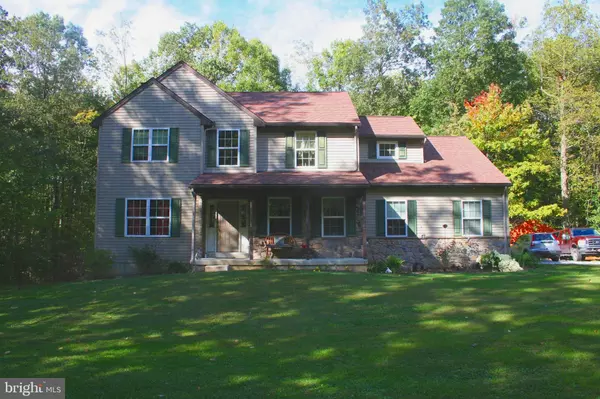$520,000
$525,000
1.0%For more information regarding the value of a property, please contact us for a free consultation.
1211 BARONS HILL RD Honey Brook, PA 19344
4 Beds
4 Baths
2,358 SqFt
Key Details
Sold Price $520,000
Property Type Single Family Home
Sub Type Detached
Listing Status Sold
Purchase Type For Sale
Square Footage 2,358 sqft
Price per Sqft $220
Subdivision None Available
MLS Listing ID PACT491186
Sold Date 03/03/20
Style Colonial
Bedrooms 4
Full Baths 3
Half Baths 1
HOA Y/N N
Abv Grd Liv Area 2,358
Originating Board BRIGHT
Year Built 2009
Annual Tax Amount $7,519
Tax Year 2020
Lot Size 7.900 Acres
Acres 7.9
Lot Dimensions 0.00 x 0.00
Property Description
Come visit this camp like setting on almost 8 acres in twin valley school district. Home offers 4 bedrooms and 3 and a half baths. First floor offers an office, Dining room, eat in kitchen with an island and sliders to the back deck, Living room with stone fireplace. Second floor offers a master bedroom with his and her closets, master bath with soaking tub and free standing shower. 3 additional bedrooms and a hall bath round out the second floor. Basement is ready to be finished as it has a full bath just waiting for someone to finish the rest of the basement. a two car attached garage completes this home. Just past the in ground pool you will find an over sized 2 car garage with a 1 bedroom apartment for inlaws or care takers. The 7.9 acre lot has been subdivided into two lots. 4.5 acres with the house and garage and in ground pool and 3.4 acres or so as a vacant lot.
Location
State PA
County Chester
Area Honey Brook Twp (10322)
Zoning A
Rooms
Other Rooms Living Room, Dining Room, Primary Bedroom, Bedroom 2, Bedroom 3, Bedroom 4, Kitchen, Office, Primary Bathroom
Basement Full
Interior
Interior Features Breakfast Area, Carpet, Ceiling Fan(s), Family Room Off Kitchen, Primary Bath(s), Recessed Lighting, Soaking Tub
Hot Water Electric
Heating Heat Pump - Gas BackUp
Cooling Central A/C
Fireplaces Number 1
Fireplaces Type Stone
Equipment Built-In Microwave, Dishwasher, Oven/Range - Electric
Fireplace Y
Appliance Built-In Microwave, Dishwasher, Oven/Range - Electric
Heat Source Natural Gas
Exterior
Exterior Feature Deck(s)
Parking Features Additional Storage Area, Garage - Front Entry, Garage Door Opener, Oversized
Garage Spaces 16.0
Pool In Ground
Water Access N
Accessibility None
Porch Deck(s)
Attached Garage 2
Total Parking Spaces 16
Garage Y
Building
Lot Description Trees/Wooded, Rural, Secluded, Poolside, No Thru Street, Not In Development, Level, Landscaping, Irregular, Cul-de-sac
Story 2
Sewer On Site Septic
Water Well
Architectural Style Colonial
Level or Stories 2
Additional Building Above Grade, Below Grade
New Construction N
Schools
Elementary Schools Honey Brook
High Schools Twin Valley
School District Twin Valley
Others
Senior Community No
Tax ID 22-11 -0045.0100
Ownership Fee Simple
SqFt Source Assessor
Acceptable Financing Cash, Conventional
Listing Terms Cash, Conventional
Financing Cash,Conventional
Special Listing Condition Standard
Read Less
Want to know what your home might be worth? Contact us for a FREE valuation!

Our team is ready to help you sell your home for the highest possible price ASAP

Bought with Samuel Scott • Keller Williams Real Estate -Exton
GET MORE INFORMATION





