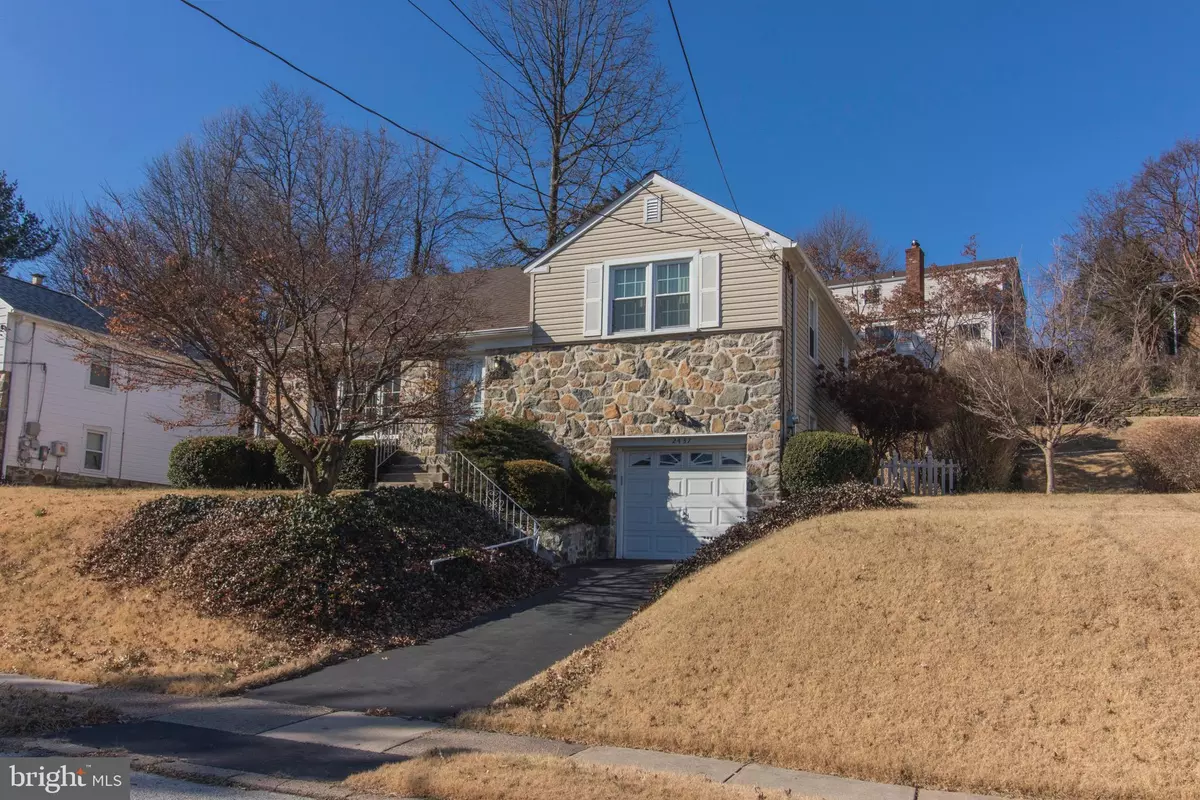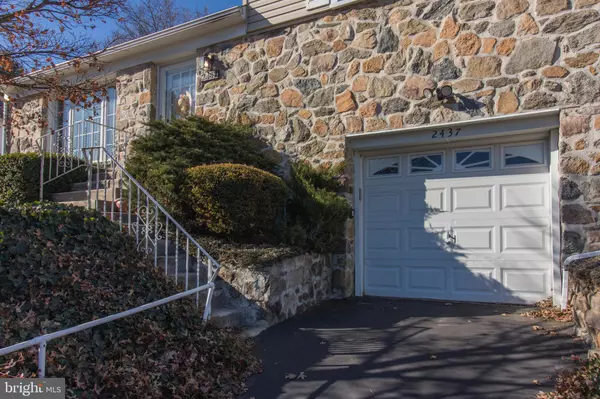$190,000
$190,000
For more information regarding the value of a property, please contact us for a free consultation.
2437 GREENHILL RD Lansdowne, PA 19050
3 Beds
2 Baths
1,564 SqFt
Key Details
Sold Price $190,000
Property Type Single Family Home
Sub Type Detached
Listing Status Sold
Purchase Type For Sale
Square Footage 1,564 sqft
Price per Sqft $121
Subdivision None Available
MLS Listing ID PADE508228
Sold Date 04/03/20
Style Split Level
Bedrooms 3
Full Baths 2
HOA Y/N N
Abv Grd Liv Area 1,564
Originating Board BRIGHT
Year Built 1957
Annual Tax Amount $7,522
Tax Year 2020
Lot Size 6,229 Sqft
Acres 0.14
Lot Dimensions 65.00 x 99.00
Property Description
Welcome to this charming stone split level home, located in one of the most desired areas in Lansdowne. The first floor features a bright and sunny formal living and dining room. The sun just pours in through the huge windows. The kitchen is bright and spacious with a breakfast bar peninsula. From the kitchen, there is an entry/exit to the rear yard, enclosed by a vinyl privacy fence. The two patio areas and immaculate landscaping, makes for a perfect place to host and entertain your guests. Up just a few stairs, the second level of the home has 2 great sized bedrooms, with ample closet space. There is also a tile bathroom. The third level is where you will find the master suite, which includes a tile bath with stall shower. There is also floored attic space that provides additional storage space. The partial basement is where you will find your laundry area. From the laundry room, there is an egress to the attached garage. The seller has meticulously cared for and maintained this home. All you have to do is unpack and get acquainted with all that Lansdowne has to offer. Lansdowne is a historic village and has a fabulous Symphony Orchestra and Open Air Farmer's Market. This home is Convenient to playgrounds, parks, schools, shopping and commuting routes. Come and see for yourself all that this home has to offer.
Location
State PA
County Delaware
Area Upper Darby Twp (10416)
Zoning R-10 SINGLE FAMILY
Rooms
Basement Full
Interior
Interior Features Attic, Breakfast Area, Ceiling Fan(s), Kitchen - Eat-In
Heating Hot Water
Cooling Central A/C
Flooring Carpet
Fireplace N
Heat Source Natural Gas
Laundry Basement
Exterior
Parking Features Inside Access
Garage Spaces 1.0
Fence Vinyl
Water Access N
Roof Type Shingle
Accessibility None
Attached Garage 1
Total Parking Spaces 1
Garage Y
Building
Story Other
Sewer Public Sewer
Water Public
Architectural Style Split Level
Level or Stories Other
Additional Building Above Grade, Below Grade
New Construction N
Schools
School District Upper Darby
Others
Senior Community No
Tax ID 16-09-00659-00
Ownership Fee Simple
SqFt Source Estimated
Acceptable Financing Cash, Conventional, FHA, VA
Listing Terms Cash, Conventional, FHA, VA
Financing Cash,Conventional,FHA,VA
Special Listing Condition Standard
Read Less
Want to know what your home might be worth? Contact us for a FREE valuation!

Our team is ready to help you sell your home for the highest possible price ASAP

Bought with Christopher Marie • Keller Williams Real Estate Tri-County
GET MORE INFORMATION





