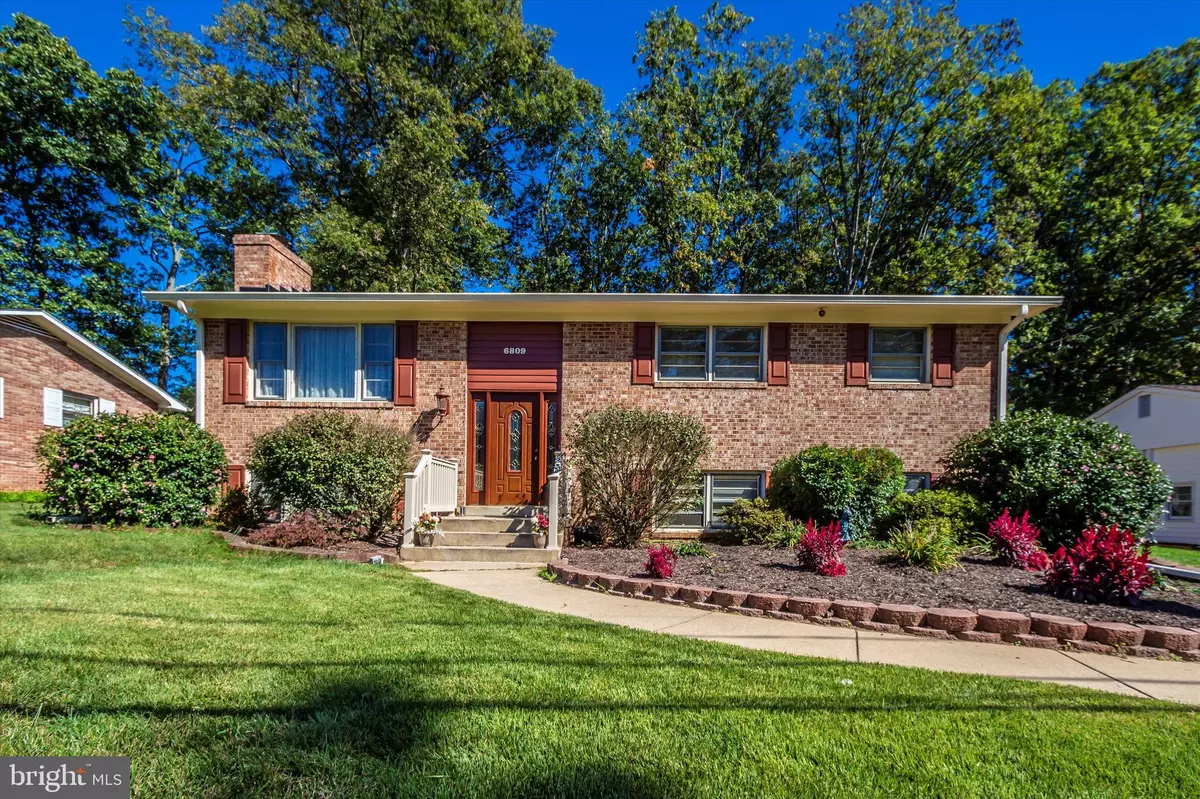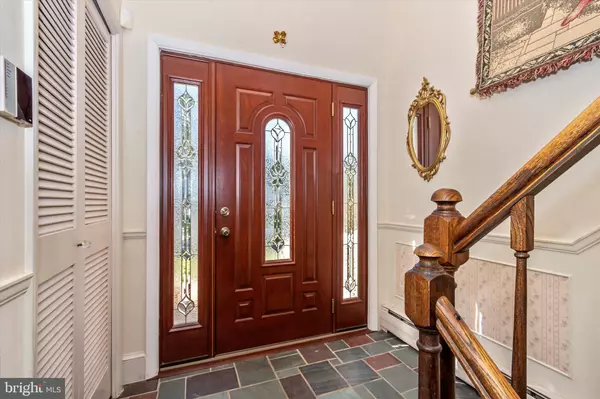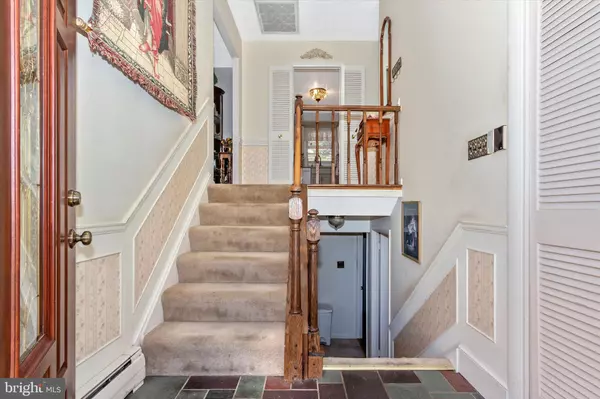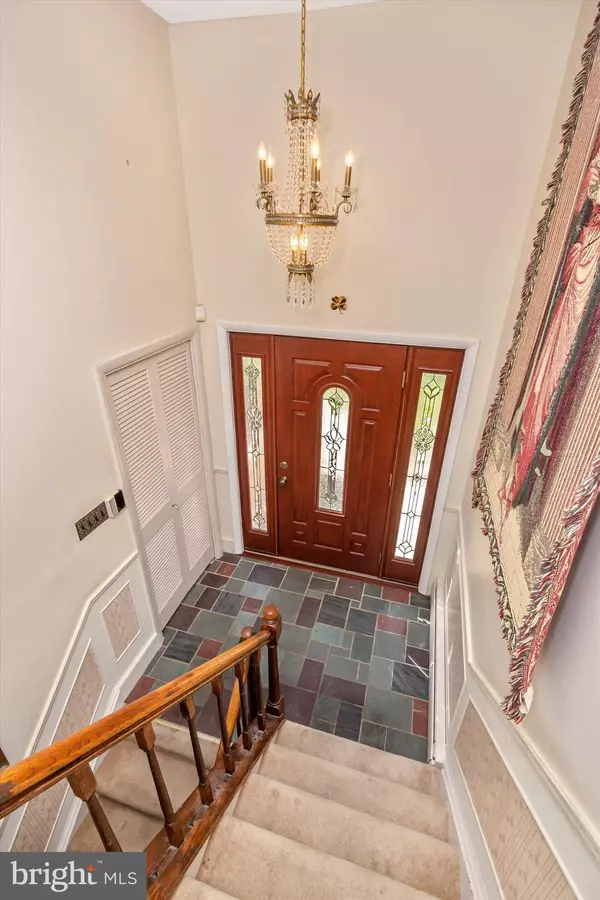$425,000
$424,900
For more information regarding the value of a property, please contact us for a free consultation.
6809 GLENWOOD CT Glenn Dale, MD 20769
4 Beds
3 Baths
2,396 SqFt
Key Details
Sold Price $425,000
Property Type Single Family Home
Sub Type Detached
Listing Status Sold
Purchase Type For Sale
Square Footage 2,396 sqft
Price per Sqft $177
Subdivision Hillmeade Manor
MLS Listing ID MDPG2015038
Sold Date 12/02/21
Style Split Foyer
Bedrooms 4
Full Baths 3
HOA Y/N N
Abv Grd Liv Area 1,316
Originating Board BRIGHT
Year Built 1966
Annual Tax Amount $4,970
Tax Year 2020
Lot Size 10,134 Sqft
Acres 0.23
Property Description
Lovely Brick Home in Hillmeade Manor, 4 Bedrooms and 3 Full Bathrooms, Beautiful Wood Floors and Large Windows Provide Lots of Natural Light in the Home. The Upper Level Features a Nicely Updated Kitchen with a Door to the Backyard Deck; Formal Dining Room (or Living Room), Primary Bedroom and Primary Bathroom, 2 more Bedrooms and a Full Bathroom in the Hall. The Lower Level Features another Bedroom (#4) and a Full Bathroom (#3), a Large Family Room with a Brick Surround Fireplace and Mantle, Den, Workshop - Plenty of Storage and a Door in the Den Area that Leads to the Nice Size Backyard. There is so much to offer with this home.
Location
State MD
County Prince Georges
Zoning RR
Rooms
Other Rooms Dining Room, Primary Bedroom, Bedroom 2, Bedroom 3, Bedroom 4, Kitchen, Family Room, Den, Foyer, Breakfast Room, Laundry, Utility Room, Workshop, Primary Bathroom, Full Bath
Basement Fully Finished, Daylight, Full, Outside Entrance, Rear Entrance, Workshop
Interior
Interior Features Attic/House Fan, Carpet, Dining Area, Breakfast Area, Ceiling Fan(s), Kitchen - Eat-In, Wood Floors
Hot Water Natural Gas
Heating Forced Air, Heat Pump(s), Baseboard - Electric
Cooling Central A/C
Fireplaces Number 1
Fireplaces Type Brick, Mantel(s)
Equipment Dishwasher, Disposal, Exhaust Fan, Extra Refrigerator/Freezer, Microwave, Oven/Range - Electric, Range Hood, Refrigerator, Dryer - Front Loading, Washer - Front Loading, Water Heater
Fireplace Y
Appliance Dishwasher, Disposal, Exhaust Fan, Extra Refrigerator/Freezer, Microwave, Oven/Range - Electric, Range Hood, Refrigerator, Dryer - Front Loading, Washer - Front Loading, Water Heater
Heat Source Natural Gas, Electric
Laundry Lower Floor
Exterior
Exterior Feature Deck(s)
Water Access N
Accessibility None
Porch Deck(s)
Garage N
Building
Story 2
Foundation Other
Sewer Public Sewer
Water Public
Architectural Style Split Foyer
Level or Stories 2
Additional Building Above Grade, Below Grade
New Construction N
Schools
School District Prince George'S County Public Schools
Others
Senior Community No
Tax ID 17141594787
Ownership Fee Simple
SqFt Source Assessor
Special Listing Condition Standard
Read Less
Want to know what your home might be worth? Contact us for a FREE valuation!

Our team is ready to help you sell your home for the highest possible price ASAP

Bought with Rosita A Tapscott • Coldwell Banker Realty

GET MORE INFORMATION





