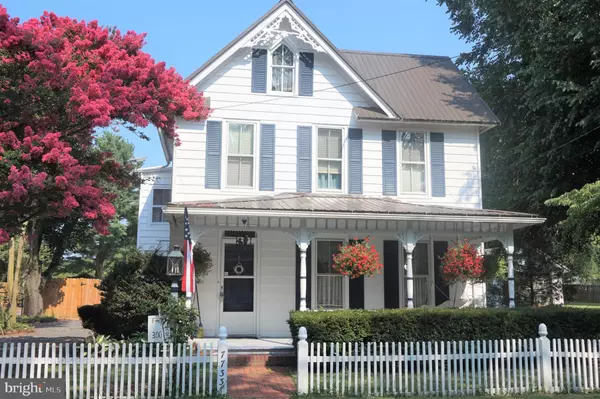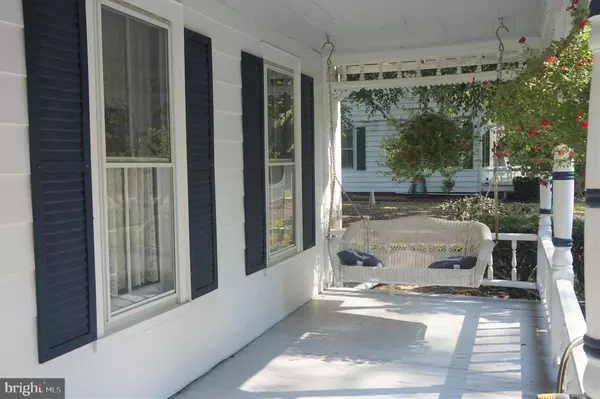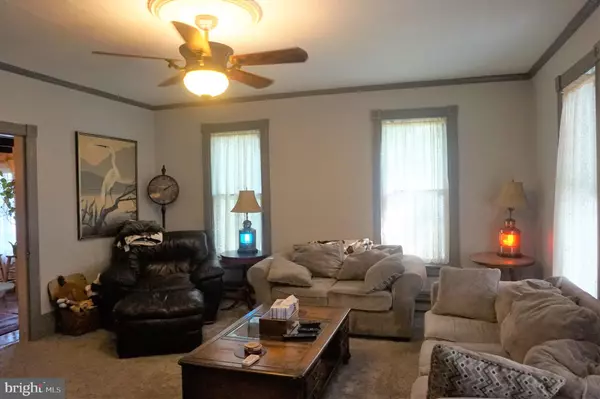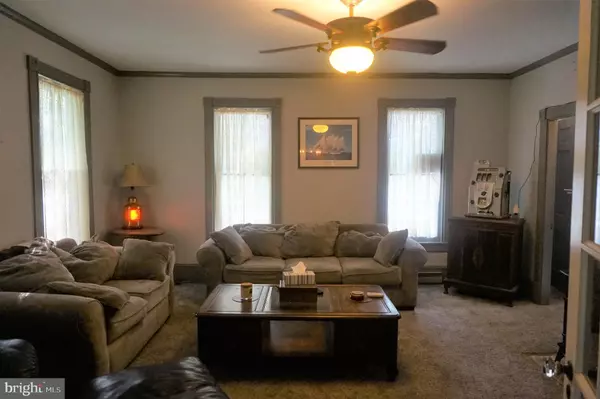$290,000
$299,900
3.3%For more information regarding the value of a property, please contact us for a free consultation.
7733 MAIN ST Bethel, DE 19931
3 Beds
2 Baths
2,400 SqFt
Key Details
Sold Price $290,000
Property Type Single Family Home
Sub Type Detached
Listing Status Sold
Purchase Type For Sale
Square Footage 2,400 sqft
Price per Sqft $120
Subdivision Town Of Bethel
MLS Listing ID DESU2003150
Sold Date 08/30/21
Style Victorian
Bedrooms 3
Full Baths 2
HOA Y/N N
Abv Grd Liv Area 2,400
Originating Board BRIGHT
Year Built 1866
Annual Tax Amount $509
Tax Year 2020
Lot Size 1.020 Acres
Acres 1.02
Property Description
This is your opportunity to own a beautifully maintained Victorian home built in 1866, located in the historic town of Bethel, DE. Features 3 bedrooms, 2 bathrooms, 3-car detached garage, a cozy front porch and a rear concrete patio. Situated on over an acre of land with a spacious, fully fenced rear yard, featuring a variety of fruit trees, plants, and a produce garden. Current owner has made significant improvements to include- refinished hardwood flooring, updated bathrooms (2018), metal roof (2017), LPP septic system (2015), plus installation of a DryZone system in the basement (2015). Class H inspection report on file.
Location
State DE
County Sussex
Area Broad Creek Hundred (31002)
Zoning TN
Direction Southeast
Rooms
Other Rooms Living Room, Dining Room, Primary Bedroom, Bedroom 2, Bedroom 3, Kitchen, Family Room, Laundry, Other, Bathroom 1, Bathroom 2
Basement Partial, Unfinished, Interior Access, Sump Pump
Interior
Interior Features Ceiling Fan(s), Exposed Beams, Kitchen - Country, Kitchen - Eat-In, Kitchen - Island, Tub Shower, Window Treatments, Wood Floors, Wood Stove, Chair Railings, Crown Moldings, Attic
Hot Water Electric
Heating Baseboard - Electric, Wood Burn Stove
Cooling Window Unit(s), Ceiling Fan(s)
Flooring Hardwood, Wood, Carpet, Vinyl
Fireplaces Number 1
Fireplaces Type Brick, Gas/Propane, Mantel(s), Other
Equipment Oven/Range - Gas, Range Hood, Exhaust Fan, Refrigerator, Washer, Dryer - Electric, Water Heater
Fireplace Y
Appliance Oven/Range - Gas, Range Hood, Exhaust Fan, Refrigerator, Washer, Dryer - Electric, Water Heater
Heat Source Electric, Wood, Propane - Leased
Laundry Has Laundry, Main Floor
Exterior
Parking Features Garage - Front Entry
Garage Spaces 3.0
Fence Wood
Utilities Available Cable TV Available, Phone Available, Propane
Water Access N
Roof Type Metal
Street Surface Black Top
Accessibility None
Road Frontage Boro/Township
Total Parking Spaces 3
Garage Y
Building
Lot Description Irregular, Landscaping, Level, Rear Yard, Road Frontage
Story 2
Foundation Block, Brick/Mortar
Sewer Low Pressure Pipe (LPP)
Water Well
Architectural Style Victorian
Level or Stories 2
Additional Building Above Grade, Below Grade
Structure Type Plaster Walls
New Construction N
Schools
School District Laurel
Others
Senior Community No
Tax ID 232-11.00-121.01
Ownership Fee Simple
SqFt Source Estimated
Security Features Smoke Detector
Acceptable Financing Cash, Conventional, FHA, VA
Listing Terms Cash, Conventional, FHA, VA
Financing Cash,Conventional,FHA,VA
Special Listing Condition Standard
Read Less
Want to know what your home might be worth? Contact us for a FREE valuation!

Our team is ready to help you sell your home for the highest possible price ASAP

Bought with BRICE SMART • CALLAWAY FARNELL AND MOORE

GET MORE INFORMATION





