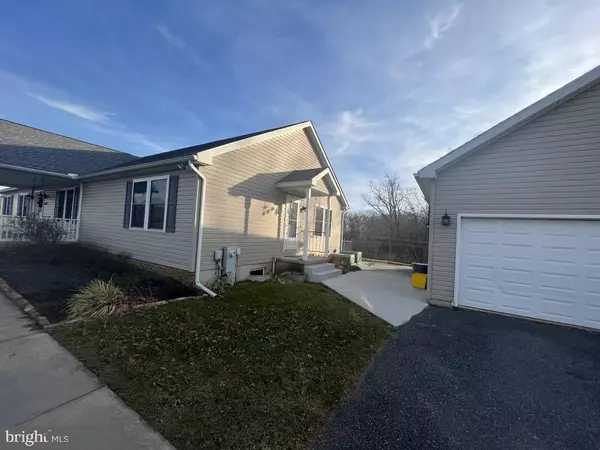$485,340
$465,340
4.3%For more information regarding the value of a property, please contact us for a free consultation.
4751 MAPLE GROVE RD Hampstead, MD 21074
3 Beds
2 Baths
2,368 SqFt
Key Details
Sold Price $485,340
Property Type Single Family Home
Sub Type Detached
Listing Status Sold
Purchase Type For Sale
Square Footage 2,368 sqft
Price per Sqft $204
Subdivision None Available
MLS Listing ID MDCR2005174
Sold Date 03/11/22
Style Ranch/Rambler
Bedrooms 3
Full Baths 2
HOA Y/N N
Abv Grd Liv Area 2,368
Originating Board BRIGHT
Year Built 1999
Annual Tax Amount $4,063
Tax Year 2021
Lot Size 1.248 Acres
Acres 1.25
Property Description
Elegant Rancher with over 2300 sq ft on the Main Level, situated on 1.25 acres of beautiful countryside. Private in-law suite on Main Level with separate kitchen bath and entrance. Beautiful hardwood flooring, Updated kitchen with Stainless Steel Appliances and sliders to rear patio. This spacious open floor plan opens to 3 covered porches you can enjoy the Sunrises and Sunsets!!! Oversized 2 car Garage and unfinished english cellar with new never rot french doors, Pellet stove and great storage . Easily finished with tall ceilings.
In- law suite has separate hot water heater and HVAC .
Updates include : Roof 2021, Well pump , kitchen and Pellett stove 2020.
Location
State MD
County Carroll
Zoning R1
Rooms
Basement Full, Interior Access, Outside Entrance, Rear Entrance, Unfinished
Main Level Bedrooms 3
Interior
Interior Features 2nd Kitchen, Attic/House Fan, Ceiling Fan(s), Dining Area, Entry Level Bedroom, Family Room Off Kitchen, Floor Plan - Open, Formal/Separate Dining Room, Kitchen - Eat-In, Kitchen - Table Space, Pantry, Recessed Lighting, Tub Shower, Walk-in Closet(s), Wood Floors
Hot Water Electric
Heating Heat Pump(s)
Cooling Central A/C, Ceiling Fan(s)
Equipment Dishwasher, Dryer - Electric, Exhaust Fan, Microwave, Oven - Single, Refrigerator, Stainless Steel Appliances, Washer, Water Heater
Appliance Dishwasher, Dryer - Electric, Exhaust Fan, Microwave, Oven - Single, Refrigerator, Stainless Steel Appliances, Washer, Water Heater
Heat Source Electric, Other
Exterior
Exterior Feature Porch(es)
Parking Features Garage - Front Entry, Oversized
Garage Spaces 2.0
Water Access N
Accessibility Level Entry - Main
Porch Porch(es)
Total Parking Spaces 2
Garage Y
Building
Lot Description Private
Story 2
Foundation Block
Sewer On Site Septic
Water Well
Architectural Style Ranch/Rambler
Level or Stories 2
Additional Building Above Grade, Below Grade
New Construction N
Schools
School District Carroll County Public Schools
Others
Pets Allowed Y
Senior Community No
Tax ID 0708048177
Ownership Fee Simple
SqFt Source Assessor
Horse Property N
Special Listing Condition Standard
Pets Allowed No Pet Restrictions
Read Less
Want to know what your home might be worth? Contact us for a FREE valuation!

Our team is ready to help you sell your home for the highest possible price ASAP

Bought with Brandon S Rothschild • RE/MAX Advantage Realty

GET MORE INFORMATION





