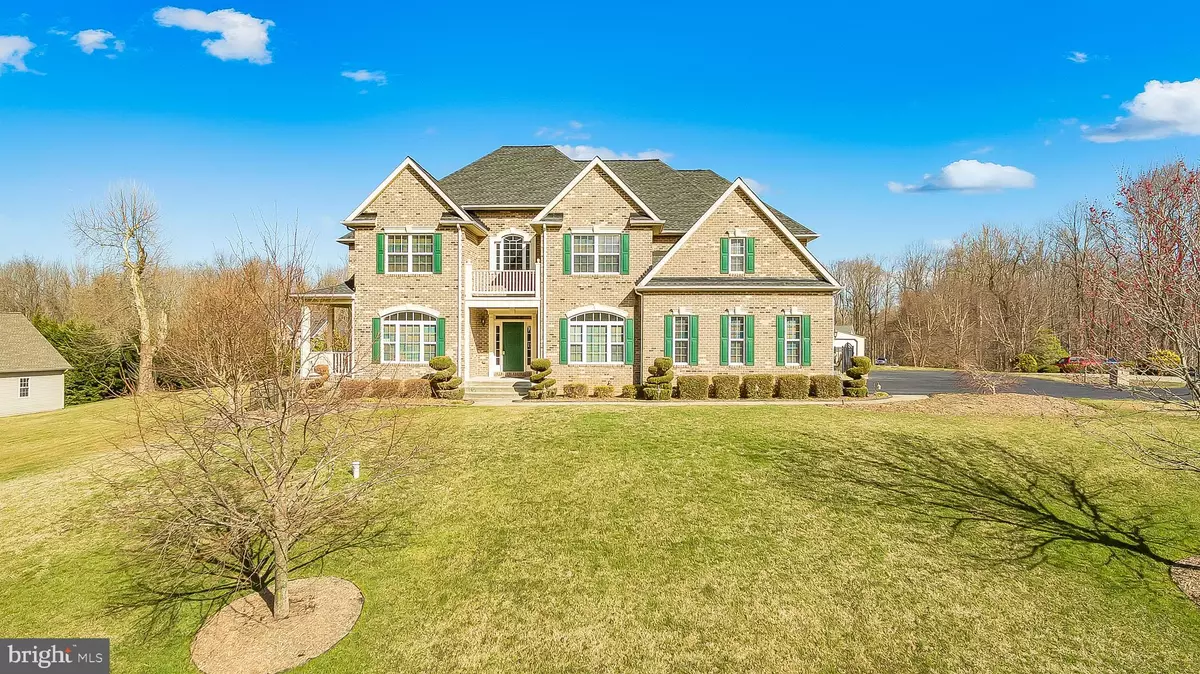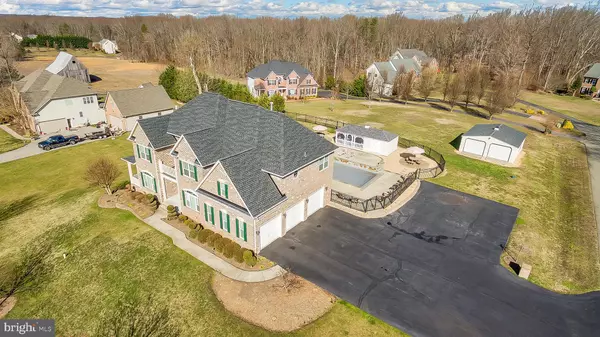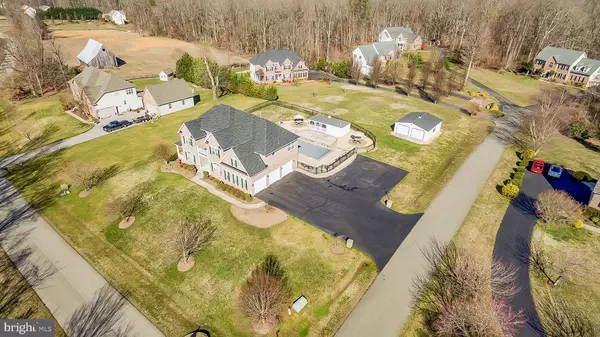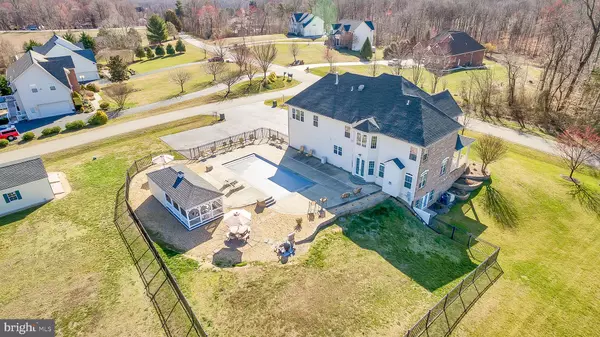$700,000
$700,000
For more information regarding the value of a property, please contact us for a free consultation.
3710 DEVIN CT Huntingtown, MD 20639
5 Beds
5 Baths
4,851 SqFt
Key Details
Sold Price $700,000
Property Type Single Family Home
Sub Type Detached
Listing Status Sold
Purchase Type For Sale
Square Footage 4,851 sqft
Price per Sqft $144
Subdivision Oakwood Manor
MLS Listing ID MDCA175126
Sold Date 05/22/20
Style Colonial
Bedrooms 5
Full Baths 4
Half Baths 1
HOA Fees $18/ann
HOA Y/N Y
Abv Grd Liv Area 3,458
Originating Board BRIGHT
Year Built 2004
Annual Tax Amount $6,192
Tax Year 2019
Lot Size 1.000 Acres
Acres 1.0
Property Description
Meticulously Maintained! Remarkable 5 bedroom 4.5 bathroom Colonial with an in-ground saltwater sports pool, pool house, 3 car attached garage, & detached 2 car garage/storage shed! This house has it all! From the moment you will noticed how well cared for this home is. Hardwood floors, solid oak staircase, 2 story ceilings in the foyer/breakfast area, custom bathrooms w/ granite/tile, and a custom kitchen are just a few of many features/upgrades! The main floor boasts a formal dining room with crown and chair moldings, formal living room, family room that opens to the kitchen, and large gourmet kitchen. The custom kitchen has everything you could wish for with plenty of counter/cabinet space, matching black appliances, granite countertops/backsplash, cooktop w/ hood vent, island w/ a breakfast bar and recessed lighting! Upstairs features 4 bedrooms that all have an attached bath! The owners suite is very large w/ double tray ceilings, crown molding, a large walk-in closet, sitting area, double sided fireplace, and a luxurious private bathroom. The spa like bathroom boasts a soaking tub w/ a gas fireplace, large tiled shower, ceramic tile flooring, his/her separate vanities & access to the large walk-in closet. Across from the owners suite is the second bedroom with walk-in closet and private en-suite bathroom. Down the hall you will find the remaining two bedrooms that share a jack and jill bathroom. In the basement you will find a large recreation room/game/play room, den/5th bedroom w/ a walk in closet, and full bathroom. The backyard is perfect for entertaining with the in-ground saltwater sports pool w/ waterfalls and surrounding features! The fenced in patio/pool area has its own pool house w/ screened in area! There are two areas for picnic tables and plenty of additional space for numerous pool lounge chairs perfect for soaking p the summer sun! Other exterior features include, a large flat back yard extending well past the fenced in area, landscape lighting, extensive hardscaping, and a lawn irrigation system for front and side yards. Roof replaced in 2017 w/ a 30yr architectural shingle, Main/Lower floor heat pump replaced in 2017, recently replaced pool cover & pool pump! Other features worth mentioning include a constant flow well pump, a whole house humidifier, and a water treatment system! This home is truly better than new!
Location
State MD
County Calvert
Zoning RUR
Rooms
Other Rooms Living Room, Dining Room, Primary Bedroom, Sitting Room, Bedroom 2, Bedroom 3, Bedroom 4, Bedroom 5, Kitchen, Game Room, Family Room, Den, Laundry, Recreation Room, Bathroom 2, Bathroom 3, Primary Bathroom, Full Bath, Half Bath
Basement Connecting Stairway, Improved, Fully Finished, Rear Entrance, Walkout Level
Interior
Interior Features Breakfast Area, Built-Ins, Butlers Pantry, Carpet, Ceiling Fan(s), Chair Railings, Crown Moldings, Dining Area, Family Room Off Kitchen, Floor Plan - Open, Formal/Separate Dining Room, Kitchen - Eat-In, Kitchen - Gourmet, Kitchen - Island, Kitchen - Table Space, Primary Bath(s), Wood Floors, Recessed Lighting, Soaking Tub, Stall Shower, Tub Shower, Upgraded Countertops, Walk-in Closet(s), Water Treat System
Heating Heat Pump(s)
Cooling Heat Pump(s)
Flooring Carpet, Hardwood, Ceramic Tile
Fireplaces Number 2
Fireplaces Type Gas/Propane
Equipment Cooktop, Dishwasher, Dryer, Exhaust Fan, Icemaker, Oven - Double, Oven - Wall, Range Hood, Refrigerator, Washer, Humidifier, Water Heater
Fireplace Y
Window Features Screens
Appliance Cooktop, Dishwasher, Dryer, Exhaust Fan, Icemaker, Oven - Double, Oven - Wall, Range Hood, Refrigerator, Washer, Humidifier, Water Heater
Heat Source Electric, Propane - Leased
Laundry Upper Floor, Has Laundry, Dryer In Unit, Washer In Unit
Exterior
Exterior Feature Patio(s)
Parking Features Garage - Side Entry, Inside Access, Garage Door Opener
Garage Spaces 5.0
Fence Rear, Partially
Pool Concrete, Fenced, In Ground, Filtered, Saltwater
Water Access N
Roof Type Architectural Shingle
Accessibility Other
Porch Patio(s)
Attached Garage 3
Total Parking Spaces 5
Garage Y
Building
Lot Description Cleared, Level, Landscaping, Poolside, Rear Yard, SideYard(s)
Story 3+
Sewer On Site Septic
Water Well
Architectural Style Colonial
Level or Stories 3+
Additional Building Above Grade, Below Grade
Structure Type Dry Wall,High,9'+ Ceilings,2 Story Ceilings
New Construction N
Schools
Elementary Schools Huntingtown
Middle Schools Northern
High Schools Huntingtown
School District Calvert County Public Schools
Others
Senior Community No
Tax ID 0502132540
Ownership Fee Simple
SqFt Source Estimated
Special Listing Condition Standard
Read Less
Want to know what your home might be worth? Contact us for a FREE valuation!

Our team is ready to help you sell your home for the highest possible price ASAP

Bought with Maria McLamb • RE/MAX Executive
GET MORE INFORMATION





