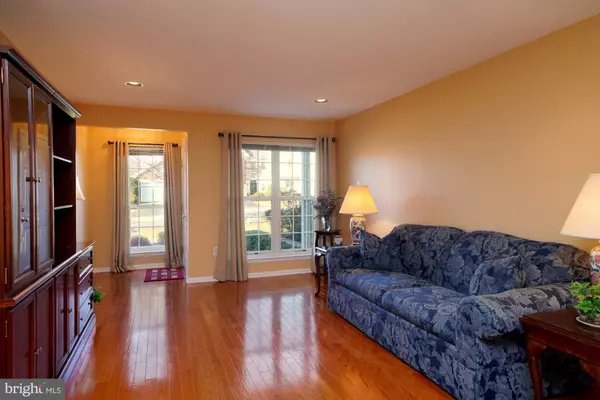$342,000
$339,900
0.6%For more information regarding the value of a property, please contact us for a free consultation.
404 PEBBLE CREEK CT Pennington, NJ 08534
3 Beds
3 Baths
1,908 SqFt
Key Details
Sold Price $342,000
Property Type Condo
Sub Type Condo/Co-op
Listing Status Sold
Purchase Type For Sale
Square Footage 1,908 sqft
Price per Sqft $179
Subdivision Brandon Farms
MLS Listing ID NJME290384
Sold Date 04/15/20
Style Colonial
Bedrooms 3
Full Baths 2
Half Baths 1
Condo Fees $380/mo
HOA Fees $49/qua
HOA Y/N Y
Abv Grd Liv Area 1,908
Originating Board BRIGHT
Year Built 1994
Annual Tax Amount $8,966
Tax Year 2019
Lot Dimensions 0.00 x 0.00
Property Description
Beautiful Townhouse nestled in a premium location with an extra-long driveway for convenient parking. There is additional parking and a children s playground across the street. This upgraded home features a living room with recessed lighting, formal dining room with chair rail, spacious family room with vaulted ceiling and two-story oversized windows. The kitchen features lots of cabinets and granite counter tops and has a sliding door that leads to the enclosed rear yard. Also, on first level is a powder room and a storage area. The second level offers three bedrooms and two full bathrooms including the master bedroom with vaulted ceiling, balcony, two walk-in closets and a master bathroom with double sink, jacuzzi tub and separate shower. The laundry is conveniently on the second level with a large sink and shelving. This lovely home with upgraded flooring throughout has a one car oversized garage. Located in desirable Brandon Farms, it is convenient to major routes and shopping! The grade school is in the neighborhood!
Location
State NJ
County Mercer
Area Hopewell Twp (21106)
Zoning R-5
Rooms
Other Rooms Living Room, Dining Room, Primary Bedroom, Bedroom 2, Bedroom 3, Kitchen, Family Room, Laundry, Primary Bathroom, Half Bath
Interior
Interior Features Attic, Pantry, Recessed Lighting, Stall Shower, Walk-in Closet(s), WhirlPool/HotTub, Wood Floors
Hot Water Natural Gas
Heating Forced Air
Cooling Central A/C
Flooring Hardwood, Carpet, Ceramic Tile
Equipment Built-In Microwave, Dishwasher, Dryer, Refrigerator, Stove, Washer
Fireplace N
Appliance Built-In Microwave, Dishwasher, Dryer, Refrigerator, Stove, Washer
Heat Source Natural Gas
Laundry Upper Floor
Exterior
Exterior Feature Balcony, Patio(s)
Parking Features Inside Access
Garage Spaces 1.0
Amenities Available Tennis Courts, Tot Lots/Playground
Water Access N
Roof Type Asphalt,Shingle
Accessibility None
Porch Balcony, Patio(s)
Attached Garage 1
Total Parking Spaces 1
Garage Y
Building
Story 2
Foundation Slab
Sewer Public Sewer
Water Public
Architectural Style Colonial
Level or Stories 2
Additional Building Above Grade, Below Grade
Structure Type Vaulted Ceilings
New Construction N
Schools
Elementary Schools Stony Brook E.S.
Middle Schools Timberlane M.S.
High Schools Central H.S.
School District Hopewell Valley Regional Schools
Others
HOA Fee Include Common Area Maintenance,Lawn Maintenance,Pool(s),Recreation Facility,Snow Removal,Trash
Senior Community No
Tax ID 06-00078 19-00013-C40
Ownership Condominium
Horse Property N
Special Listing Condition Standard
Read Less
Want to know what your home might be worth? Contact us for a FREE valuation!

Our team is ready to help you sell your home for the highest possible price ASAP

Bought with Stephanie D Will • Coldwell Banker Residential Brokerage - Princeton

GET MORE INFORMATION





