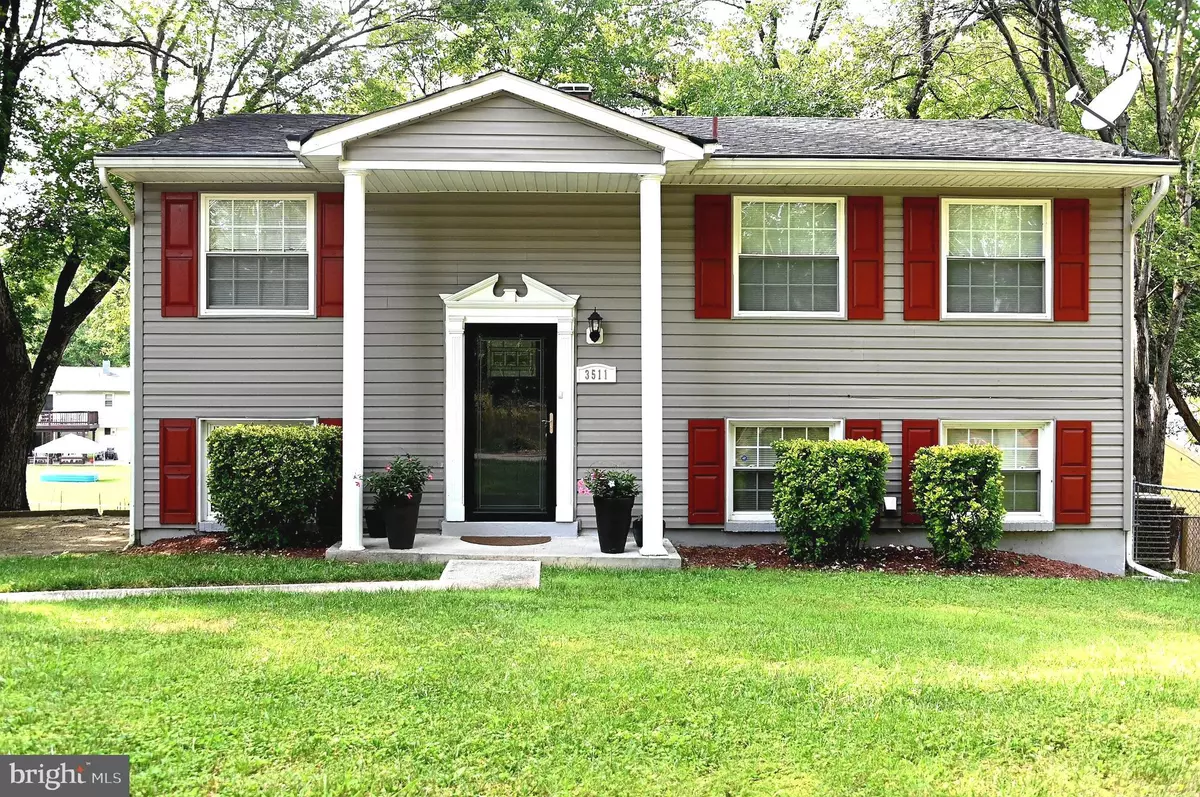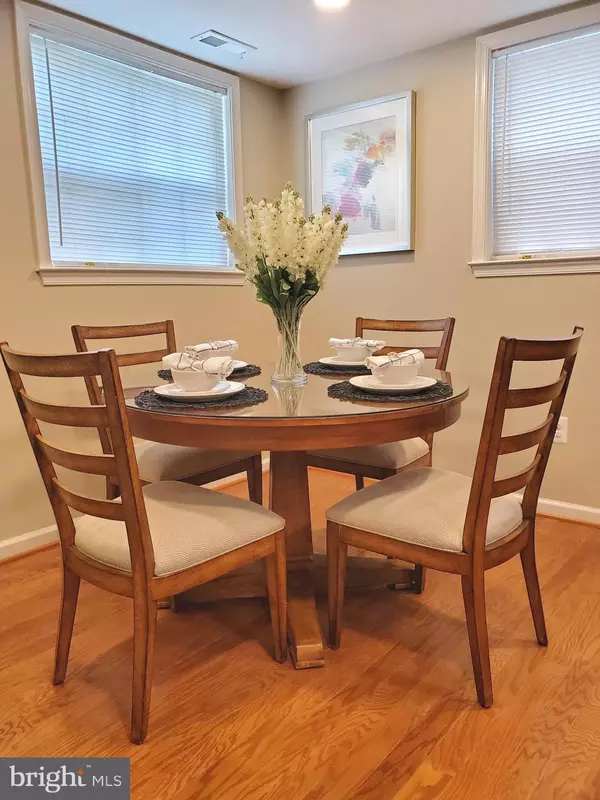$385,000
$379,999
1.3%For more information regarding the value of a property, please contact us for a free consultation.
3511 HALLOWAY N Upper Marlboro, MD 20772
4 Beds
2 Baths
816 SqFt
Key Details
Sold Price $385,000
Property Type Single Family Home
Sub Type Detached
Listing Status Sold
Purchase Type For Sale
Square Footage 816 sqft
Price per Sqft $471
Subdivision Marlboro Meadows
MLS Listing ID MDPG2005500
Sold Date 11/03/21
Style Split Foyer
Bedrooms 4
Full Baths 2
HOA Y/N N
Abv Grd Liv Area 816
Originating Board BRIGHT
Year Built 1969
Annual Tax Amount $4,000
Tax Year 2020
Lot Size 0.375 Acres
Acres 0.37
Property Description
WELCOME HOME! Back on the market buyers financing fell through -Beautiful and Charming renovated- 4 Bedrooms/2 full baths Split level home. Ravishing hardwood floors throughout with an open concept. Totally renovated kitchen with granite counter tops, stainless steel appliances, cabinets with see-thru windows. Whatever your pleasure the living room (with recess lighting) has dual usage, it can also be used a bedroom, which opens up to French doors that lead to a patio and a huge private back yard, and a plethora of cool shady areas for those warm summer days. Nestled next to a 3 car drive-way. Newer washer, dryer and storage areas. This beautiful home is uniquely designed with a contemporary loft for dual usage (office/library/sitting area). Renovated baths are designed with stylish ceramic tile. Main bedroom includes a sitting area, and two walk-in closets.
Location
State MD
County Prince Georges
Zoning RR
Rooms
Other Rooms Living Room, Dining Room, Bedroom 2, Bedroom 3, Kitchen, Game Room, Foyer, Bedroom 1, Storage Room, Bedroom 6
Basement Connecting Stairway, Rear Entrance, Daylight, Partial, Full, Fully Finished, Improved, Walkout Level
Main Level Bedrooms 3
Interior
Hot Water Natural Gas
Heating Forced Air
Cooling Central A/C
Equipment Dishwasher, Dryer, Oven/Range - Gas, Refrigerator, Stove, Washer
Fireplace N
Window Features Insulated
Appliance Dishwasher, Dryer, Oven/Range - Gas, Refrigerator, Stove, Washer
Heat Source Natural Gas
Exterior
Exterior Feature Porch(es)
Fence Rear
Water Access N
Accessibility None
Porch Porch(es)
Garage N
Building
Lot Description Premium
Story 2
Sewer Public Sewer
Water Public
Architectural Style Split Foyer
Level or Stories 2
Additional Building Above Grade, Below Grade
New Construction N
Schools
School District Prince George'S County Public Schools
Others
Senior Community No
Tax ID 17030200881
Ownership Fee Simple
SqFt Source Assessor
Acceptable Financing Conventional, FHA, Cash, VA
Listing Terms Conventional, FHA, Cash, VA
Financing Conventional,FHA,Cash,VA
Special Listing Condition Standard
Read Less
Want to know what your home might be worth? Contact us for a FREE valuation!

Our team is ready to help you sell your home for the highest possible price ASAP

Bought with Janet L Faison • Coldwell Banker Realty

GET MORE INFORMATION





