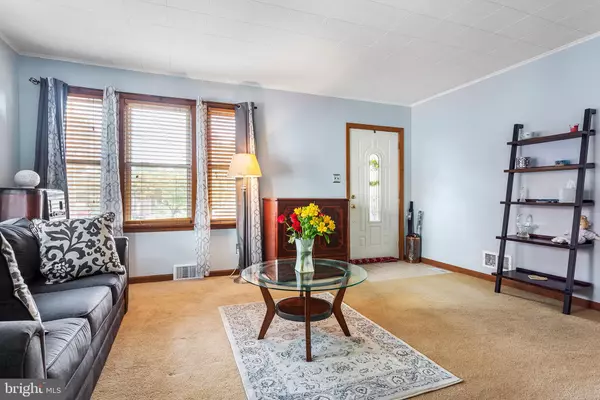$258,000
$249,900
3.2%For more information regarding the value of a property, please contact us for a free consultation.
1726 EXTON AVE Hamilton, NJ 08610
4 Beds
2 Baths
1,740 SqFt
Key Details
Sold Price $258,000
Property Type Single Family Home
Sub Type Detached
Listing Status Sold
Purchase Type For Sale
Square Footage 1,740 sqft
Price per Sqft $148
Subdivision Colonial Manor
MLS Listing ID NJME298898
Sold Date 09/24/20
Style Cape Cod
Bedrooms 4
Full Baths 1
Half Baths 1
HOA Y/N N
Abv Grd Liv Area 1,740
Originating Board BRIGHT
Year Built 1952
Annual Tax Amount $6,232
Tax Year 2019
Lot Size 0.258 Acres
Acres 0.26
Lot Dimensions 50.00 x 225.00
Property Description
A neatly kept garden and sunny yellow exterior create a sense of ease from the moment you set eyes on this appealing home. Sash windows lining the walls and wood accents throughout the living room are warm touches. Timeless appeal continues in the dining room, with a hinged geometric window and upgraded baseboards. The open kitchen features wood cabinets and richly tiled walls, complemented by stone counters and stainless steel appliances. The addition of a den with a brick-lined fireplace expands the living space, and creates a room that opens to the private back deck. A wood beam in the master bedroom is a focal point, and over sized closets provide generous space. The guest room with vintage built-in shelving, and an updated bathroom with crisp white tiling, add character to the home. Upstairs, a large landing area with extra storage would be perfectly suited for use as a reading nook. Two upper floor bedrooms are brimming with personality, featuring sloped ceilings and a window seat recessed in a picturesque alcove; a half bath serving the upstairs is a convenient upgrade. Outside is an expansive fenced backyard, ideal for hosting summer get-togethers. Location is everything, and with this home you get not only a tree-lined street, but close proximity to 295, 95, Rte 1 and the Hamilton Train Station.
Location
State NJ
County Mercer
Area Hamilton Twp (21103)
Zoning RESIDENTIAL
Rooms
Other Rooms Living Room, Dining Room, Primary Bedroom, Bedroom 2, Bedroom 3, Bedroom 4, Kitchen, Den, Basement, Half Bath
Basement Unfinished
Main Level Bedrooms 2
Interior
Hot Water Natural Gas
Heating Forced Air
Cooling Central A/C
Flooring Carpet, Ceramic Tile
Heat Source Natural Gas
Exterior
Water Access N
Roof Type Asphalt
Accessibility None
Garage N
Building
Story 1.5
Foundation Block
Sewer Public Sewer
Water Public
Architectural Style Cape Cod
Level or Stories 1.5
Additional Building Above Grade, Below Grade
New Construction N
Schools
Elementary Schools Mcgalliard E.S.
Middle Schools Grice
High Schools Hamilton West-Watson H.S.
School District Hamilton Township
Others
Senior Community No
Tax ID 03-02471-00033
Ownership Fee Simple
SqFt Source Assessor
Acceptable Financing Conventional, FHA, Cash
Listing Terms Conventional, FHA, Cash
Financing Conventional,FHA,Cash
Special Listing Condition Standard
Read Less
Want to know what your home might be worth? Contact us for a FREE valuation!

Our team is ready to help you sell your home for the highest possible price ASAP

Bought with John Mastroianni • RE/MAX New Beginnings Realty

GET MORE INFORMATION





