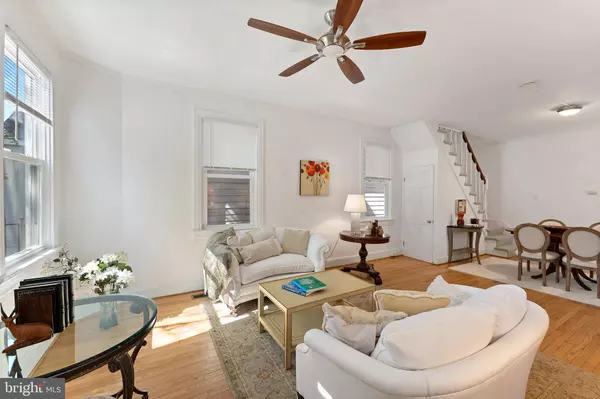$960,000
$995,000
3.5%For more information regarding the value of a property, please contact us for a free consultation.
4119 BRANDYWINE ST NW Washington, DC 20016
4 Beds
3 Baths
1,869 SqFt
Key Details
Sold Price $960,000
Property Type Single Family Home
Sub Type Detached
Listing Status Sold
Purchase Type For Sale
Square Footage 1,869 sqft
Price per Sqft $513
Subdivision American University Park
MLS Listing ID DCDC2016604
Sold Date 11/30/21
Style Colonial
Bedrooms 4
Full Baths 2
Half Baths 1
HOA Y/N N
Abv Grd Liv Area 1,869
Originating Board BRIGHT
Year Built 1895
Annual Tax Amount $5,746
Tax Year 2020
Lot Size 2,600 Sqft
Acres 0.06
Property Description
4 bedroom plus den single-family home with newly renovated kitchen with stainless steel appliances and granite counters, updated bathrooms, newer dual zone HVAC systems, vinyl double pane windows, open floor plan living area, and spacious backyard with deck and screened in patio. Private parking. 3 blocks to Tenleytown metro, 2 blocks to Whole Foods, 6 blocks from American University, and just moments from dozens of shops and restaurants.
Location
State DC
County Washington
Zoning R
Direction South
Rooms
Other Rooms Bedroom 2, Bedroom 3, Bedroom 4, Kitchen, Family Room, Den, Bedroom 1, Laundry
Basement Rear Entrance, Outside Entrance, Connecting Stairway, Full, Daylight, Partial, Fully Finished
Interior
Interior Features Breakfast Area, Kitchen - Country, Floor Plan - Open
Hot Water Electric, 60+ Gallon Tank
Cooling Central A/C, Multi Units
Fireplace N
Heat Source Natural Gas
Laundry Has Laundry, Main Floor
Exterior
Exterior Feature Deck(s), Patio(s)
Garage Spaces 1.0
Fence Board, Fully
Utilities Available Electric Available, Water Available, Sewer Available, Natural Gas Available
Water Access N
Accessibility None
Porch Deck(s), Patio(s)
Total Parking Spaces 1
Garage N
Building
Story 3
Foundation Crawl Space
Sewer Public Sewer
Water Public
Architectural Style Colonial
Level or Stories 3
Additional Building Above Grade, Below Grade
New Construction N
Schools
Elementary Schools Janney
Middle Schools Deal
High Schools Jackson-Reed
School District District Of Columbia Public Schools
Others
Pets Allowed Y
Senior Community No
Tax ID 1732//0803
Ownership Fee Simple
SqFt Source Assessor
Acceptable Financing Conventional, FHA, VA, Cash
Horse Property N
Listing Terms Conventional, FHA, VA, Cash
Financing Conventional,FHA,VA,Cash
Special Listing Condition Standard
Pets Allowed No Pet Restrictions
Read Less
Want to know what your home might be worth? Contact us for a FREE valuation!

Our team is ready to help you sell your home for the highest possible price ASAP

Bought with Juan Umanzor Jr. • Long & Foster Real Estate, Inc.

GET MORE INFORMATION





