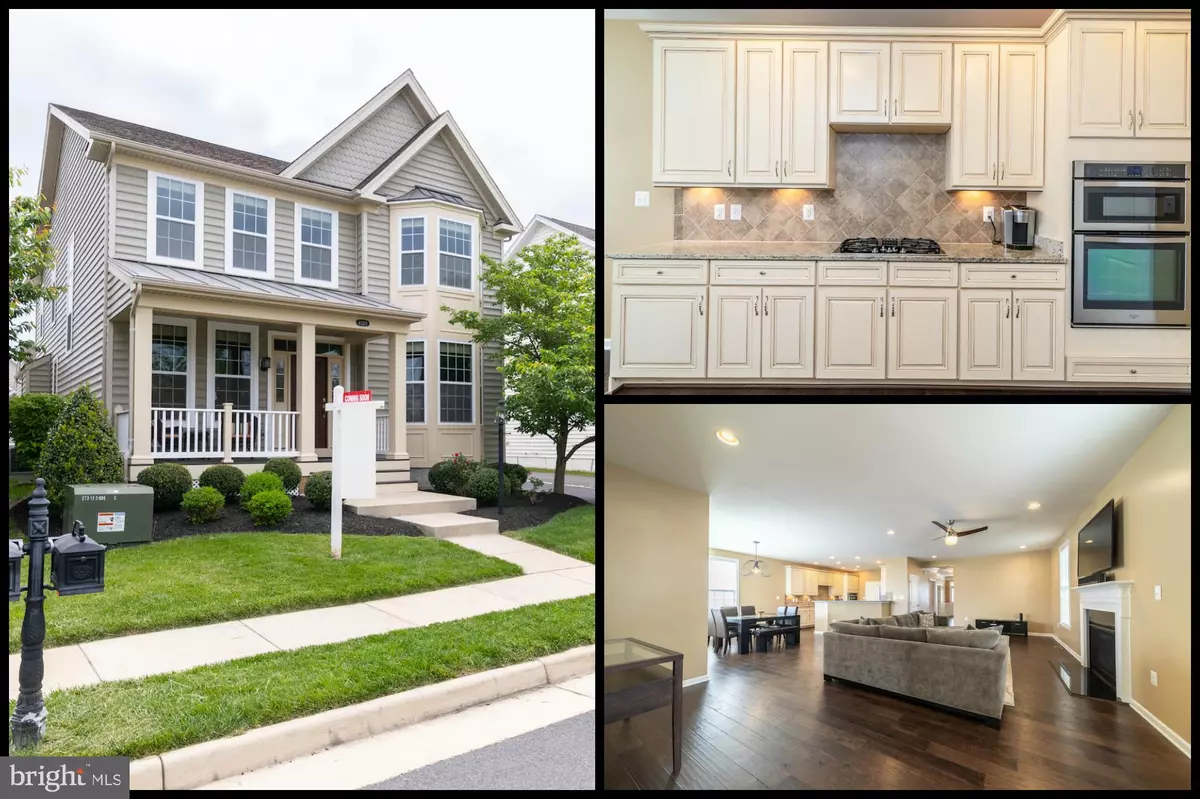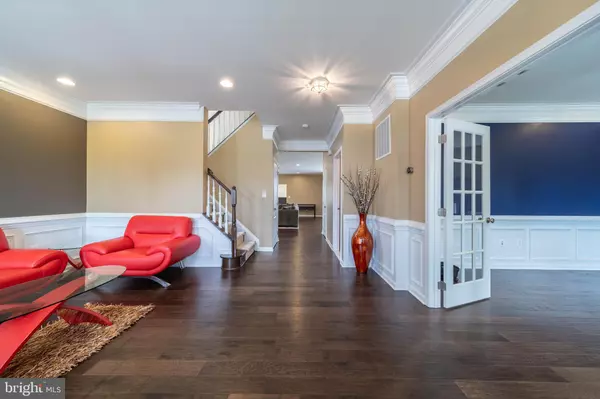$700,000
$700,000
For more information regarding the value of a property, please contact us for a free consultation.
43229 BARNSTEAD DR Ashburn, VA 20148
5 Beds
4 Baths
4,314 SqFt
Key Details
Sold Price $700,000
Property Type Single Family Home
Sub Type Detached
Listing Status Sold
Purchase Type For Sale
Square Footage 4,314 sqft
Price per Sqft $162
Subdivision Loudoun Valley Estates 2
MLS Listing ID VALO410528
Sold Date 06/10/20
Style Traditional
Bedrooms 5
Full Baths 3
Half Baths 1
HOA Fees $105/mo
HOA Y/N Y
Abv Grd Liv Area 2,914
Originating Board BRIGHT
Year Built 2012
Annual Tax Amount $6,064
Tax Year 2020
Lot Size 6,534 Sqft
Acres 0.15
Property Description
OFFERS IF ANY WILL BE REVIEWED SUNDAY 5/17 at 5:00pm Charming and pristine home with spacious open floorplan. As you arrive, a well-manicured front yard leads to a covered front porch. The entire main level boast gorgeous wide-plank hardwoods floors. A formal living room is ready for entertaining and french doors lead to a convenient main level office with a large bay window overlooking the park. The heart of this home is the generous family room anchored by a gas fireplace - room for guests to gather of a cozy spot for weeknights at home. The gourmet kitchen is sleek in design with upgraded neutral cabinetry, stainless steel appliances, island with seating , ample dining space and an expanded walk-in pantry. A sunroom extends to the back of the home connecting the 2-car garage and a 1/2 bath complete this level. Upstairs, the master suite is quite the retreat boasting a dramatic tray ceiling, ample closet space in the large walk-in closet and a well-appointed master bath. Three additional bedrooms, each with ceiling fans and large closets, a hall bath and convenient upper-level laundry finish off this level. The lower level of this home is ready for entertaining! The large, open recreation room offers a stately wet bar with granite counters, glass front cabinetry, built in beverage refrigerator and microwave anchors the space. Built in projector, speakers and theater screen provide the best spot in town for movie nights or watching your favorite sports team. A 5th bedroom w/ egress (currently used as a playroom and potentially a great spot for a home gym) a full bath and ample storage room round out this level. Loudoun Valley Estates offers ample amenities to meet everyone's needs and is close to shopping, restaurants, the future Silver Line Metro and all major commuting routes. Welcome home!
Location
State VA
County Loudoun
Zoning 05
Rooms
Other Rooms Living Room, Primary Bedroom, Bedroom 2, Bedroom 3, Bedroom 4, Bedroom 5, Kitchen, Family Room, Sun/Florida Room, Laundry, Office, Recreation Room, Storage Room
Basement Full, Sump Pump, Fully Finished
Interior
Interior Features Bar, Carpet, Ceiling Fan(s), Chair Railings, Crown Moldings, Dining Area, Family Room Off Kitchen, Floor Plan - Open, Kitchen - Gourmet, Kitchen - Island, Kitchen - Table Space, Primary Bath(s), Pantry, Recessed Lighting, Soaking Tub, Upgraded Countertops, Walk-in Closet(s), Wet/Dry Bar, Window Treatments, Wood Floors
Hot Water Natural Gas
Heating Forced Air
Cooling Central A/C, Ceiling Fan(s)
Flooring Hardwood, Carpet, Ceramic Tile
Fireplaces Number 1
Fireplaces Type Gas/Propane
Equipment Built-In Microwave, Cooktop, Dishwasher, Disposal, Dryer, Icemaker, Oven - Wall, Refrigerator, Washer, Water Heater, Exhaust Fan
Fireplace Y
Window Features Bay/Bow
Appliance Built-In Microwave, Cooktop, Dishwasher, Disposal, Dryer, Icemaker, Oven - Wall, Refrigerator, Washer, Water Heater, Exhaust Fan
Heat Source Natural Gas
Laundry Upper Floor
Exterior
Parking Features Garage - Rear Entry
Garage Spaces 6.0
Amenities Available Basketball Courts, Bike Trail, Pool - Outdoor, Soccer Field, Swimming Pool, Tennis Courts, Tot Lots/Playground, Other
Water Access N
View Park/Greenbelt
Accessibility None
Attached Garage 2
Total Parking Spaces 6
Garage Y
Building
Lot Description Landscaping
Story 3+
Sewer Public Sewer
Water Public
Architectural Style Traditional
Level or Stories 3+
Additional Building Above Grade, Below Grade
Structure Type 9'+ Ceilings,Tray Ceilings
New Construction N
Schools
Elementary Schools Rosa Lee Carter
Middle Schools Stone Hill
High Schools Rock Ridge
School District Loudoun County Public Schools
Others
HOA Fee Include Trash,Snow Removal,Pool(s),Common Area Maintenance
Senior Community No
Tax ID 122374491000
Ownership Fee Simple
SqFt Source Assessor
Security Features Electric Alarm
Special Listing Condition Standard
Read Less
Want to know what your home might be worth? Contact us for a FREE valuation!

Our team is ready to help you sell your home for the highest possible price ASAP

Bought with Shakha Agrawal • Pearson Smith Realty, LLC
GET MORE INFORMATION





