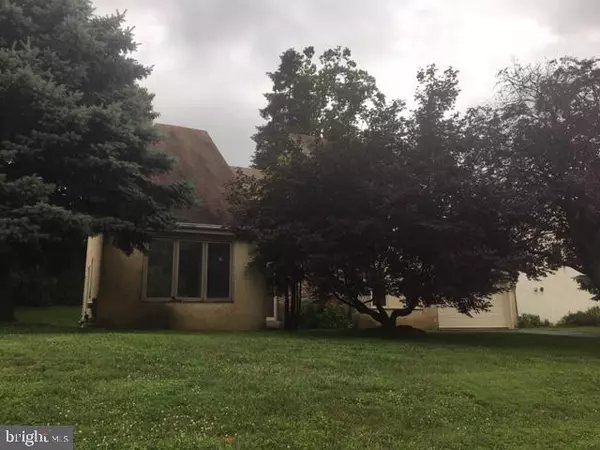$515,000
$599,000
14.0%For more information regarding the value of a property, please contact us for a free consultation.
570 FOXGLOVE LN Wynnewood, PA 19096
4 Beds
3 Baths
2,692 SqFt
Key Details
Sold Price $515,000
Property Type Single Family Home
Sub Type Detached
Listing Status Sold
Purchase Type For Sale
Square Footage 2,692 sqft
Price per Sqft $191
Subdivision Indian Creek
MLS Listing ID PAMC657648
Sold Date 09/18/20
Style Contemporary,Colonial
Bedrooms 4
Full Baths 3
HOA Y/N N
Abv Grd Liv Area 2,692
Originating Board BRIGHT
Year Built 1987
Annual Tax Amount $12,190
Tax Year 2020
Lot Size 0.341 Acres
Acres 0.34
Lot Dimensions 90.00 x Irregular
Property Sub-Type Detached
Property Description
A unique opportunity for a buyer with vision to redo this contemporary/colonial style home in the poplar Indian Creek development and make it their own. This Stockton Model which has been owned by the same family since built new offers an open entry foyer flowing into a family room with fireplace. There is a quaint kitchen with breakfast area and formal dining room. A main floor living room for formal entertaining and a study/office which can also serve as a bedroom with ownership converting a former powder room into a full bath. Rounding out the main floor is a laundry area with entry into an attached, front load garage. The 2nd floor offers a main bedroom suite with private bath, 3 additional bedrooms and a hall bath. The unfinished basement area offers an expanded ceiling height. Home is being sold AS IS WHERE IS.
Location
State PA
County Montgomery
Area Lower Merion Twp (10640)
Zoning R3
Rooms
Basement Full, Unfinished
Interior
Interior Features Ceiling Fan(s), Floor Plan - Open, Formal/Separate Dining Room, Kitchen - Eat-In, Skylight(s)
Hot Water Natural Gas
Heating Forced Air, Central
Cooling Central A/C
Flooring Carpet, Ceramic Tile, Vinyl
Fireplaces Number 1
Fireplaces Type Wood
Equipment Built-In Microwave, Built-In Range, Dishwasher, Disposal
Fireplace Y
Window Features Casement,Wood Frame
Appliance Built-In Microwave, Built-In Range, Dishwasher, Disposal
Heat Source Natural Gas
Laundry Main Floor
Exterior
Parking Features Garage - Front Entry, Inside Access
Garage Spaces 4.0
Utilities Available Cable TV, Electric Available, Natural Gas Available, Phone Connected, Water Available, Sewer Available
Water Access N
Roof Type Shingle,Asphalt,Pitched
Accessibility None
Attached Garage 2
Total Parking Spaces 4
Garage Y
Building
Lot Description Interior, Irregular, Sloping
Story 2
Sewer Public Sewer
Water Public
Architectural Style Contemporary, Colonial
Level or Stories 2
Additional Building Above Grade, Below Grade
Structure Type Dry Wall
New Construction N
Schools
High Schools Lower Merion
School District Lower Merion
Others
Senior Community No
Tax ID 40-00-18697-208
Ownership Fee Simple
SqFt Source Assessor
Acceptable Financing Cash, Conventional
Listing Terms Cash, Conventional
Financing Cash,Conventional
Special Listing Condition Standard
Read Less
Want to know what your home might be worth? Contact us for a FREE valuation!

Our team is ready to help you sell your home for the highest possible price ASAP

Bought with Christopher L Meszaros • Countryside Realty
GET MORE INFORMATION





