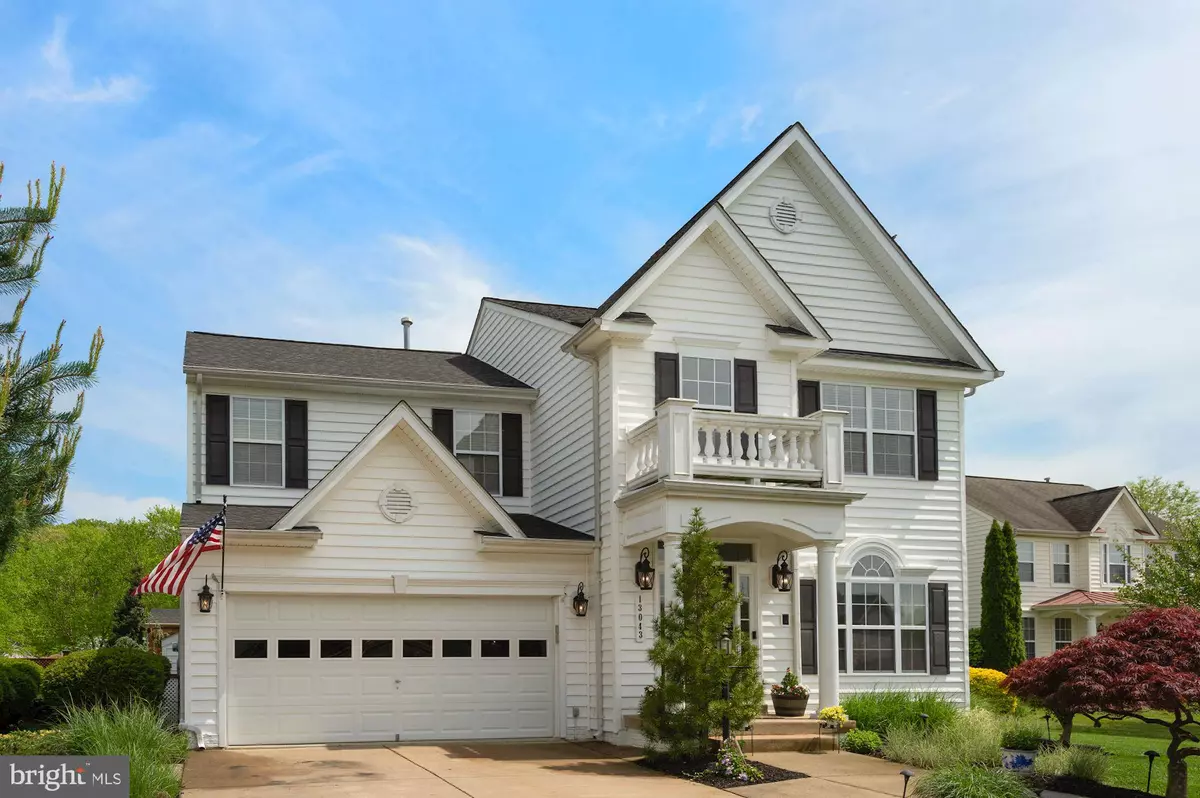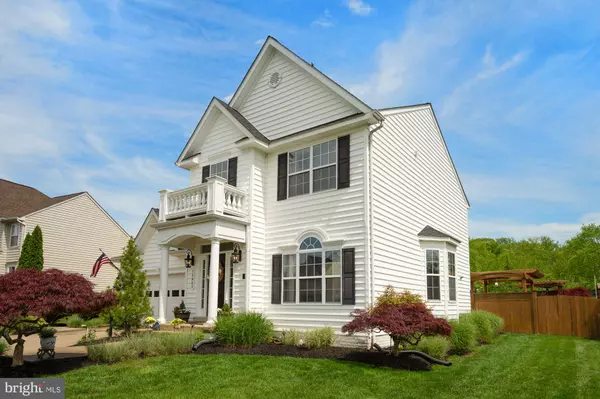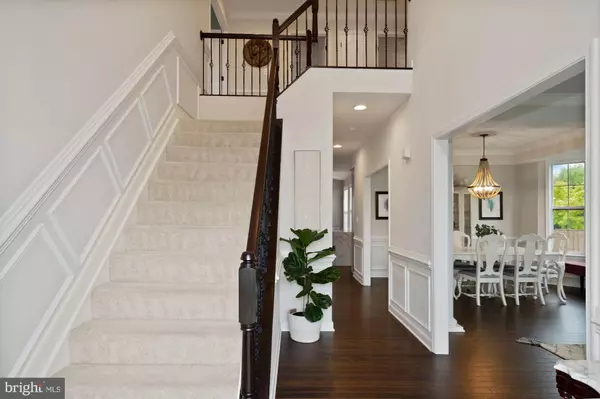$571,000
$575,000
0.7%For more information regarding the value of a property, please contact us for a free consultation.
13043 TADMORE CT Woodbridge, VA 22193
4 Beds
4 Baths
3,768 SqFt
Key Details
Sold Price $571,000
Property Type Single Family Home
Sub Type Detached
Listing Status Sold
Purchase Type For Sale
Square Footage 3,768 sqft
Price per Sqft $151
Subdivision None Available
MLS Listing ID VAPW493448
Sold Date 06/12/20
Style Colonial
Bedrooms 4
Full Baths 3
Half Baths 1
HOA Y/N N
Abv Grd Liv Area 2,568
Originating Board BRIGHT
Year Built 2003
Annual Tax Amount $6,197
Tax Year 2020
Lot Size 0.517 Acres
Acres 0.52
Property Description
Outdoor living to the fullest in this beautiful three level colonial. Large fenced in backyard with separate entrance, huge patio, outdoor shed, screened-in gazebo, fire pit area, and kids playground make it the perfect oasis to escape to. Yard has irrigation system and professional landscaping with plenty of shrubs, bushes, and trees. Inside the designer finishes are stunning and include, bamboo floors on entire main level, renovated bathrooms, iron stair balusters, upgraded light fixtures, and gorgeous kitchen. The renovated kitchen has waterfall quartz countertops, marble backsplash, and new stainless steel appliances that opens up to sunroom and family room. Tons of natural light! Four spacious bedrooms and laundry on upper level. Walkout basement level features recreation room, movie projector with in-wall speakers and wet bar. Bonus room in lower level with extra storage room and full bath that could be used as another bedroom. New roof (2018) and HVAC units (2019). No HOA.
Location
State VA
County Prince William
Zoning RPC
Direction South
Rooms
Basement Partial
Interior
Interior Features Breakfast Area, Ceiling Fan(s), Dining Area, Family Room Off Kitchen, Floor Plan - Open, Formal/Separate Dining Room, Kitchen - Gourmet, Sprinkler System, Upgraded Countertops, Walk-in Closet(s), Wood Floors
Hot Water Natural Gas
Heating Forced Air, Central
Cooling Central A/C, Ceiling Fan(s)
Fireplaces Number 1
Equipment Built-In Microwave, Dishwasher, Disposal, Dryer, Washer, Water Heater, Stainless Steel Appliances, Refrigerator
Appliance Built-In Microwave, Dishwasher, Disposal, Dryer, Washer, Water Heater, Stainless Steel Appliances, Refrigerator
Heat Source Natural Gas
Exterior
Parking Features Garage - Front Entry
Garage Spaces 2.0
Water Access N
Accessibility Level Entry - Main
Attached Garage 2
Total Parking Spaces 2
Garage Y
Building
Story 3+
Sewer Public Sewer
Water Public
Architectural Style Colonial
Level or Stories 3+
Additional Building Above Grade, Below Grade
New Construction N
Schools
School District Prince William County Public Schools
Others
Senior Community No
Tax ID 8092-19-3616
Ownership Fee Simple
SqFt Source Assessor
Acceptable Financing Cash, Conventional, FHA, VA
Listing Terms Cash, Conventional, FHA, VA
Financing Cash,Conventional,FHA,VA
Special Listing Condition Standard
Read Less
Want to know what your home might be worth? Contact us for a FREE valuation!

Our team is ready to help you sell your home for the highest possible price ASAP

Bought with Victoria Balitcaia • Keller Williams Capital Properties

GET MORE INFORMATION





