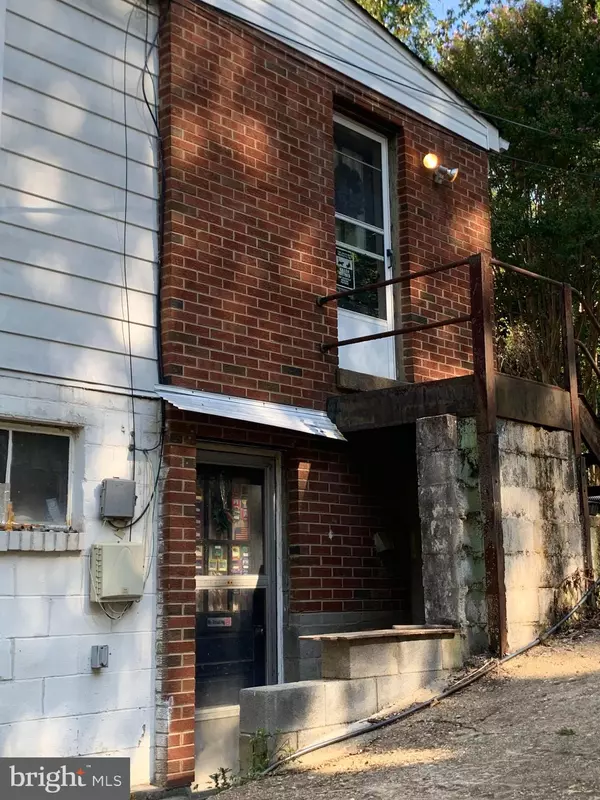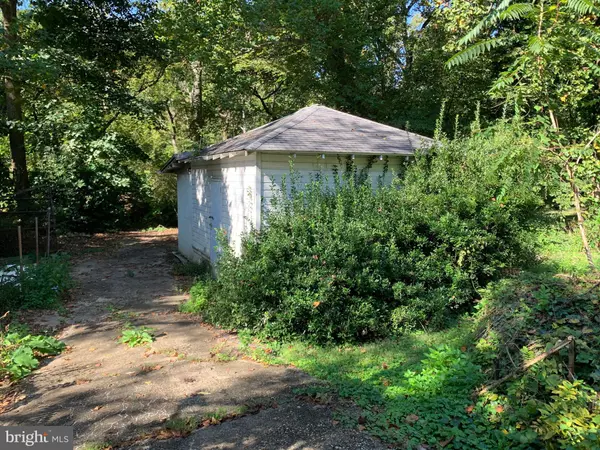$679,000
$599,900
13.2%For more information regarding the value of a property, please contact us for a free consultation.
904 RANDOLPH ST S Arlington, VA 22204
4 Beds
3 Baths
2,270 SqFt
Key Details
Sold Price $679,000
Property Type Single Family Home
Sub Type Detached
Listing Status Sold
Purchase Type For Sale
Square Footage 2,270 sqft
Price per Sqft $299
Subdivision Alcova Heights
MLS Listing ID VAAR171220
Sold Date 11/23/20
Style Cape Cod
Bedrooms 4
Full Baths 2
Half Baths 1
HOA Y/N N
Abv Grd Liv Area 1,291
Originating Board BRIGHT
Year Built 1940
Annual Tax Amount $7,199
Tax Year 2020
Lot Size 0.291 Acres
Acres 0.29
Property Description
This home has been in the same family for many years, and is hoping for a new owner to fix it up and and give it some love. This fixer upper is in rough shape, although it has "potential". Property and systems convey strictly AS-IS. Pre inspections can be scheduled through listing agent. Located in the popular Alcova Heights neighborhood with friendly neighbors and an active list serve. The full basement features a bedroom, utility room, bedroom/den, bathroom, and huge rec room that walks out in the back to a patio. The main level features a country kitchen, dining room, living room, and enclosed porch. There is a foyer entry with half bath. Upstairs are three bedrooms and a full bath. There is a detached garage with electric service. The large lot backs up to Doctors run creek, and is steps away from Alcova Heights Park, featuring picnic tables and charcoal grills, a playground, a basketball court and tot lot. Commuting to DC, Pentagon, National Airport, and Amazon HQ2 is easy. One block away from the brand new Harris Teeter shopping center on George Mason Drive and Columbia Pike.
Location
State VA
County Arlington
Zoning N
Rooms
Other Rooms Foyer
Basement Full, Partially Finished, Walkout Level
Interior
Hot Water Natural Gas
Heating Forced Air
Cooling Window Unit(s)
Flooring Concrete, Hardwood, Vinyl
Equipment Dishwasher, Dryer - Electric
Window Features Double Hung
Appliance Dishwasher, Dryer - Electric
Heat Source Natural Gas
Exterior
Parking Features Garage - Rear Entry
Garage Spaces 4.0
Water Access N
Roof Type Asphalt
Accessibility None
Total Parking Spaces 4
Garage Y
Building
Lot Description Backs to Trees
Story 3
Sewer Public Sewer
Water Public
Architectural Style Cape Cod
Level or Stories 3
Additional Building Above Grade, Below Grade
Structure Type Brick,Block Walls,Plaster Walls
New Construction N
Schools
Elementary Schools Barcroft
Middle Schools Jefferson
High Schools Wakefield
School District Arlington County Public Schools
Others
Senior Community No
Tax ID 23 033 066
Ownership Fee Simple
SqFt Source Estimated
Special Listing Condition Standard
Read Less
Want to know what your home might be worth? Contact us for a FREE valuation!

Our team is ready to help you sell your home for the highest possible price ASAP

Bought with Bethany Fisher • McEnearney Associates, Inc.

GET MORE INFORMATION





