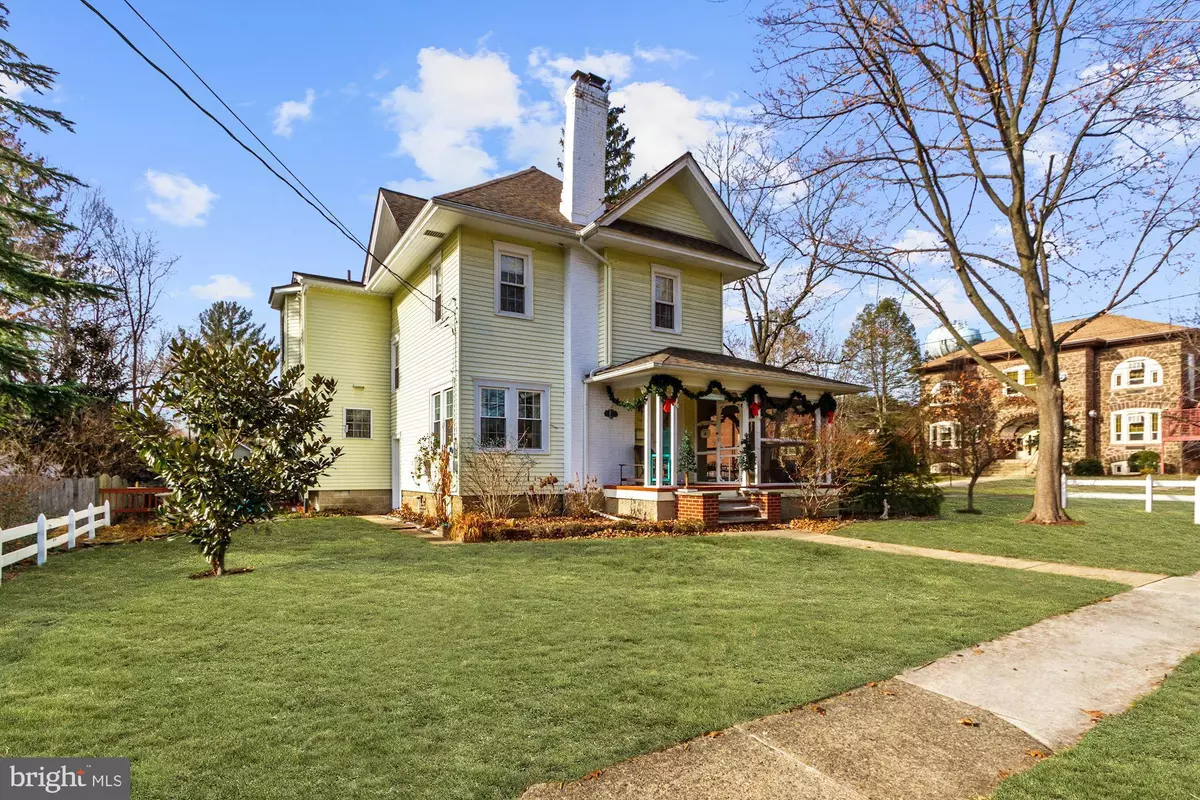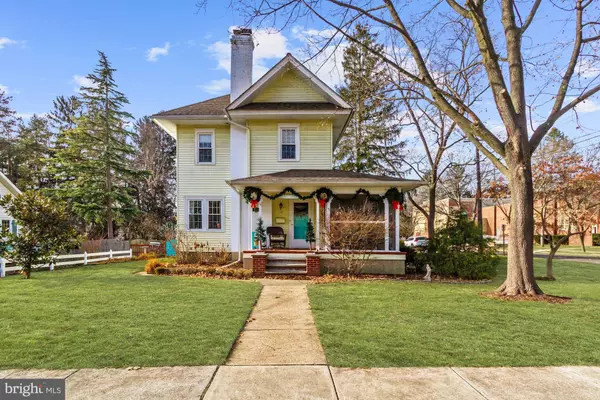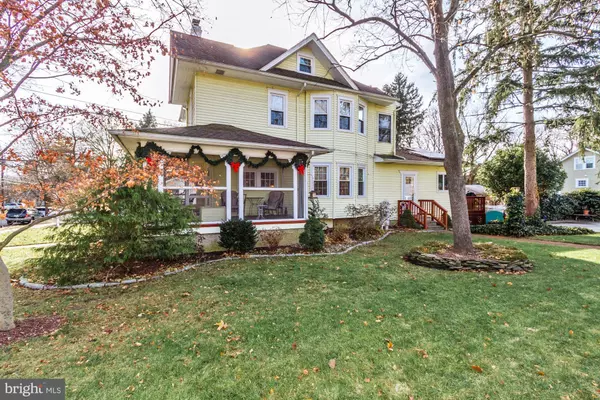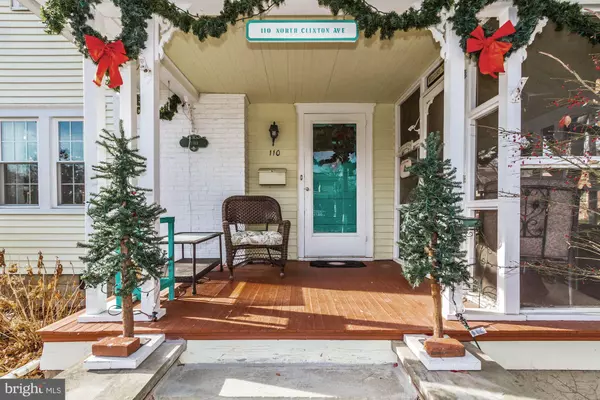$237,000
$239,900
1.2%For more information regarding the value of a property, please contact us for a free consultation.
110 N CLINTON AVE Wenonah, NJ 08090
3 Beds
2 Baths
1,958 SqFt
Key Details
Sold Price $237,000
Property Type Single Family Home
Sub Type Detached
Listing Status Sold
Purchase Type For Sale
Square Footage 1,958 sqft
Price per Sqft $121
Subdivision None Available
MLS Listing ID NJGL251876
Sold Date 03/20/20
Style Victorian
Bedrooms 3
Full Baths 1
Half Baths 1
HOA Y/N N
Abv Grd Liv Area 1,958
Originating Board BRIGHT
Year Built 1930
Annual Tax Amount $10,400
Tax Year 2019
Lot Size 0.258 Acres
Acres 0.26
Lot Dimensions 75.00 x 150.00
Property Sub-Type Detached
Property Description
Charming Victorian on corner lot welcomes you home with adorable front/side porch. Enter into your formal living room with beautiful view of split staircase, hardwood floors and wood burning brick fireplace. Large formal dining room with bump out and hardwood floors is great while entertaining family and friends. Spacious eat in kitchen with views of garden offer hardwood flooring, wainscoting, and 42 inch white cabinetry. Step down from kitchen into your spacious family room with exposed beams, hardwood flooring, and new slider door that leads you to your backyard oasis. Deck has retractable awning for those sunny days and wonderful while grilling. Upstairs you will find your master suite with large walk in closet, and two additional bedrooms. Large bath has been expanded and has great space. Finished walk up attic adds additional living space for whatever your family needs are. This home offers first floor laundry, newer dimensional roof, and newer replacement windows. Heat has been updated and solar is in place. Full basement and storage shed with electric. Walking distance to school, library, ballfields, Wenonah pool, and Conservation trails. This home is priced to sell and looking for it's new owner to call HOME!!
Location
State NJ
County Gloucester
Area Wenonah Boro (20819)
Zoning RESIDENTIAL
Rooms
Other Rooms Living Room, Dining Room, Primary Bedroom, Bedroom 2, Bedroom 3, Kitchen, Family Room, Bonus Room
Basement Full
Interior
Interior Features Ceiling Fan(s), Chair Railings, Dining Area, Exposed Beams, Family Room Off Kitchen, Formal/Separate Dining Room, Kitchen - Eat-In, Sprinkler System, Wainscotting, Walk-in Closet(s), Wood Floors, Other
Heating Baseboard - Hot Water
Cooling Central A/C
Flooring Hardwood
Fireplaces Number 1
Fireplaces Type Brick, Wood
Equipment Built-In Microwave, Dishwasher, Oven - Self Cleaning, Refrigerator
Furnishings No
Fireplace Y
Window Features Bay/Bow,Energy Efficient,Double Hung,Insulated,Replacement
Appliance Built-In Microwave, Dishwasher, Oven - Self Cleaning, Refrigerator
Heat Source Natural Gas
Laundry Main Floor
Exterior
Exterior Feature Deck(s), Porch(es)
Water Access N
Accessibility None
Porch Deck(s), Porch(es)
Garage N
Building
Lot Description Corner
Story 3+
Sewer Public Sewer
Water Public
Architectural Style Victorian
Level or Stories 3+
Additional Building Above Grade, Below Grade
New Construction N
Schools
Elementary Schools Wenonah E.S.
Middle Schools Gateway Regional M.S.
High Schools Gateway Regional
School District Gateway Regional Schools
Others
Pets Allowed Y
Senior Community No
Tax ID 19-00034-00014
Ownership Fee Simple
SqFt Source Assessor
Horse Property N
Special Listing Condition Standard
Pets Allowed No Pet Restrictions
Read Less
Want to know what your home might be worth? Contact us for a FREE valuation!

Our team is ready to help you sell your home for the highest possible price ASAP

Bought with Michael J Eagan • Mezzina Agency
GET MORE INFORMATION





