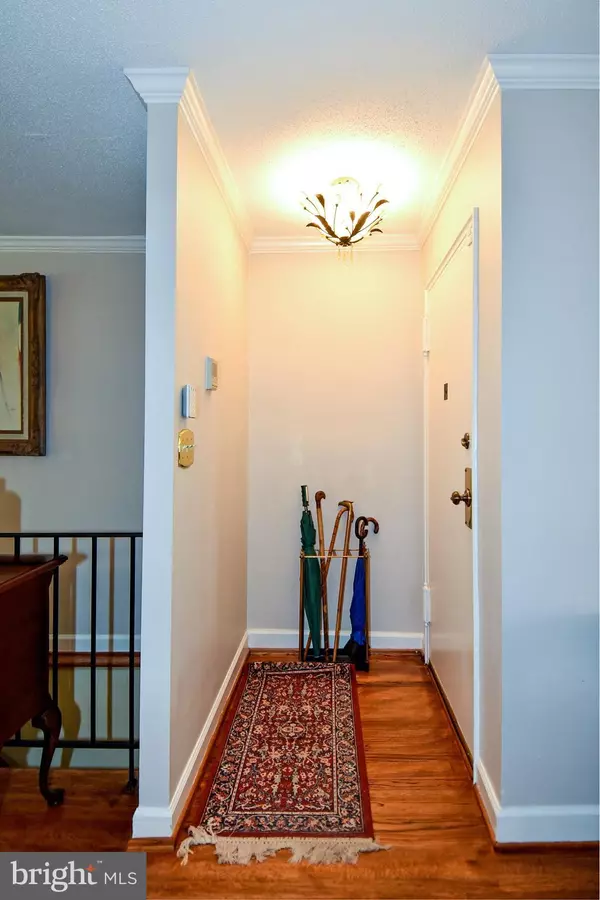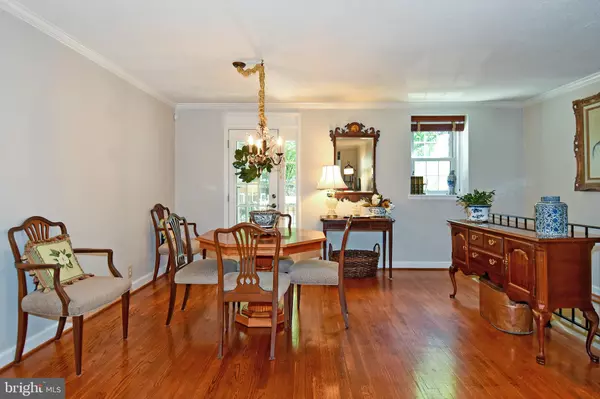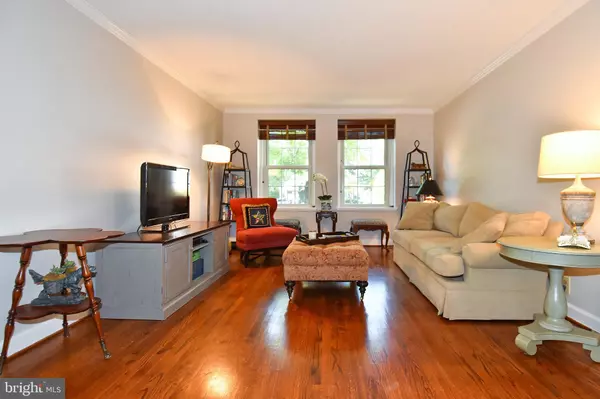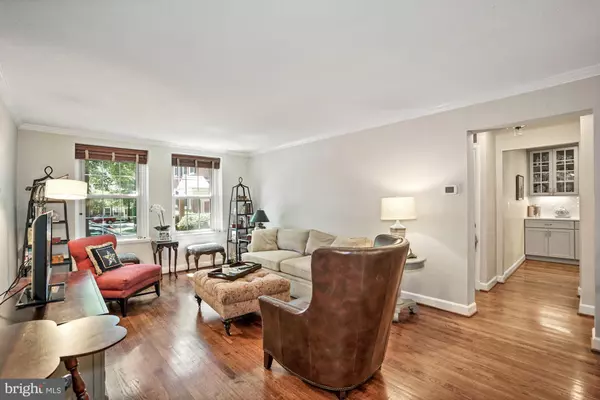$539,900
$539,900
For more information regarding the value of a property, please contact us for a free consultation.
3047 A1 S COLUMBUS ST Arlington, VA 22206
1 Bed
2 Baths
1,712 SqFt
Key Details
Sold Price $539,900
Property Type Condo
Sub Type Condo/Co-op
Listing Status Sold
Purchase Type For Sale
Square Footage 1,712 sqft
Price per Sqft $315
Subdivision Fairlington Villages
MLS Listing ID VAAR166062
Sold Date 08/14/20
Style Colonial
Bedrooms 1
Full Baths 2
Condo Fees $470/mo
HOA Y/N N
Abv Grd Liv Area 1,006
Originating Board BRIGHT
Year Built 1944
Annual Tax Amount $4,715
Tax Year 2020
Property Description
More pix coming ... Monticello Model in a quiet location! Over 1000 sqft on the main level! Very recent updates include Windows, Kitchen, Baths, HVAC, Floors, Water-Heater...even and updated electric panel (225 amps!) Monticello's may be the biggest kitchen in Fairlington, and this one has bench-seat storage, Stainless-and-Quartz, and a range with TWO ovens! Brilliant Main Floor Bath with gorgeous tile-work, and recessed lighting in the BR .ASK YOUR AGENT TO SHOW YOU THE LIST OF UPDATES.. In addition to the standard-small-deck/balcony, there's a BIG patio with pretty landscaping and a lot of privacy. You won't find another home like this for a long, long time. With a useful lower level (with full bath and versatile rooms for overflow guests, home-office, playroom) ... you won't find another one soon with this quality and these updates. Video on Archie Harders FB
Location
State VA
County Arlington
Zoning RA14-26
Direction Southwest
Rooms
Other Rooms Living Room, Dining Room, Primary Bedroom, Kitchen, Den, Recreation Room, Utility Room, Bathroom 1, Bathroom 2
Basement Other
Main Level Bedrooms 1
Interior
Interior Features Combination Dining/Living, Entry Level Bedroom, Flat, Floor Plan - Open, Floor Plan - Traditional, Kitchen - Gourmet, Recessed Lighting, Tub Shower, Upgraded Countertops, Window Treatments, Wood Floors
Hot Water Electric
Heating Heat Pump - Electric BackUp, Heat Pump(s)
Cooling Central A/C
Flooring Hardwood
Equipment Built-In Microwave, Dishwasher, Disposal, Dryer, Exhaust Fan, Icemaker, Microwave, Oven - Double, Oven - Self Cleaning, Oven/Range - Electric, Refrigerator, Stainless Steel Appliances, Washer, Water Heater, Water Heater - High-Efficiency
Fireplace N
Window Features Double Pane,Energy Efficient,Insulated,Replacement,Screens,Vinyl Clad
Appliance Built-In Microwave, Dishwasher, Disposal, Dryer, Exhaust Fan, Icemaker, Microwave, Oven - Double, Oven - Self Cleaning, Oven/Range - Electric, Refrigerator, Stainless Steel Appliances, Washer, Water Heater, Water Heater - High-Efficiency
Heat Source Electric
Laundry Lower Floor
Exterior
Exterior Feature Balcony, Patio(s)
Garage Spaces 1.0
Parking On Site 1
Fence Privacy, Rear, Wood
Utilities Available Cable TV
Amenities Available Common Grounds, Community Center, Pool - Outdoor, Reserved/Assigned Parking, Swimming Pool, Tennis Courts, Tot Lots/Playground
Water Access N
View Courtyard, Trees/Woods
Roof Type Slate
Accessibility 32\"+ wide Doors
Porch Balcony, Patio(s)
Total Parking Spaces 1
Garage N
Building
Story 2
Unit Features Garden 1 - 4 Floors
Sewer Public Sewer
Water Public
Architectural Style Colonial
Level or Stories 2
Additional Building Above Grade, Below Grade
New Construction N
Schools
Elementary Schools Abingdon
High Schools Wakefield
School District Arlington County Public Schools
Others
Pets Allowed Y
HOA Fee Include Common Area Maintenance,Ext Bldg Maint,Health Club,Insurance,Lawn Care Front,Lawn Care Side,Management,Pool(s),Recreation Facility,Reserve Funds,Sewer,Snow Removal,Trash,Water
Senior Community No
Tax ID 29-011-089
Ownership Condominium
Security Features Main Entrance Lock,Smoke Detector
Acceptable Financing Cash, Conventional, FHA 203(b), FHA 203(k), FHLMC, FHVA, FNMA, Private, VA, VHDA
Listing Terms Cash, Conventional, FHA 203(b), FHA 203(k), FHLMC, FHVA, FNMA, Private, VA, VHDA
Financing Cash,Conventional,FHA 203(b),FHA 203(k),FHLMC,FHVA,FNMA,Private,VA,VHDA
Special Listing Condition Standard
Pets Allowed No Pet Restrictions
Read Less
Want to know what your home might be worth? Contact us for a FREE valuation!

Our team is ready to help you sell your home for the highest possible price ASAP

Bought with Kristen Mason Coreas • KW United

GET MORE INFORMATION





