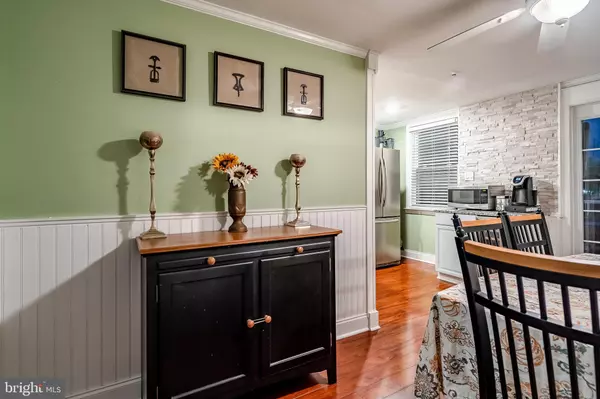$171,000
$174,900
2.2%For more information regarding the value of a property, please contact us for a free consultation.
5351 DELMAR DR Clifton Heights, PA 19018
3 Beds
2 Baths
1,152 SqFt
Key Details
Sold Price $171,000
Property Type Townhouse
Sub Type Interior Row/Townhouse
Listing Status Sold
Purchase Type For Sale
Square Footage 1,152 sqft
Price per Sqft $148
Subdivision Westbrook Park
MLS Listing ID PADE505208
Sold Date 01/31/20
Style Traditional
Bedrooms 3
Full Baths 1
Half Baths 1
HOA Y/N N
Abv Grd Liv Area 1,152
Originating Board BRIGHT
Year Built 1949
Annual Tax Amount $4,743
Tax Year 2019
Lot Size 5,750 Sqft
Acres 0.13
Lot Dimensions 30.00 x 197.00
Property Description
Showings start Sunday, December 8, 2019 at 12pm. End unit, plenty of upgrades, great location, very affordable townhome. Living room with hardwood, dining room with hardwood, French door leads to maintenance free outside entertainment deck, kitchen with hardwood, crown molding, granite countertops, tile backsplash, stainless steel appliances. Lower level finished, walk-out includes powder room, laminate flooring, two storage closets. Upper level includes master bedroom with walk-in closet, ceiling fan, two additional bedrooms with ceiling fans, hall bath with tile flooring and tub. Additional features: outside shed, natural gas heat and hot water, public water and sewer, all brick fa ade, flexible settlement available.
Location
State PA
County Delaware
Area Upper Darby Twp (10416)
Zoning RESIDENTIAL
Direction Southwest
Rooms
Other Rooms Living Room, Dining Room, Primary Bedroom, Bedroom 2, Kitchen, Family Room, Bathroom 3
Basement Combination, Heated, Improved, Outside Entrance, Partially Finished, Poured Concrete, Rear Entrance, Walkout Level
Interior
Interior Features Carpet, Ceiling Fan(s), Crown Moldings, Dining Area, Floor Plan - Traditional, Formal/Separate Dining Room, Recessed Lighting, Tub Shower, Upgraded Countertops, Wood Floors
Hot Water Natural Gas
Heating Forced Air
Cooling Central A/C
Flooring Carpet, Ceramic Tile, Hardwood
Equipment Dishwasher, Disposal, Icemaker, Oven - Self Cleaning, Oven/Range - Electric, Stainless Steel Appliances, Water Heater, Dryer - Electric, Washer
Furnishings No
Fireplace N
Window Features Replacement
Appliance Dishwasher, Disposal, Icemaker, Oven - Self Cleaning, Oven/Range - Electric, Stainless Steel Appliances, Water Heater, Dryer - Electric, Washer
Heat Source Natural Gas
Laundry Lower Floor, Basement
Exterior
Exterior Feature Deck(s)
Fence Chain Link
Utilities Available Cable TV, Electric Available, Natural Gas Available, Phone Connected, Sewer Available, Water Available
Water Access N
Roof Type Shingle
Street Surface Alley,Black Top,Paved
Accessibility None
Porch Deck(s)
Road Frontage Boro/Township
Garage N
Building
Lot Description Front Yard, Level, Rear Yard, SideYard(s)
Story 2
Foundation Concrete Perimeter
Sewer Public Sewer
Water Public
Architectural Style Traditional
Level or Stories 2
Additional Building Above Grade
Structure Type Dry Wall
New Construction N
Schools
Elementary Schools Westbrook Park
Middle Schools Drexel Hill
High Schools Upper Darby Senior
School District Upper Darby
Others
Senior Community No
Tax ID 16-13-01564-00
Ownership Fee Simple
SqFt Source Assessor
Security Features Carbon Monoxide Detector(s),Smoke Detector
Acceptable Financing Cash, Conventional, FHA, VA
Horse Property N
Listing Terms Cash, Conventional, FHA, VA
Financing Cash,Conventional,FHA,VA
Special Listing Condition Standard
Read Less
Want to know what your home might be worth? Contact us for a FREE valuation!

Our team is ready to help you sell your home for the highest possible price ASAP

Bought with Suria Chen • Better Homes Realty Group

GET MORE INFORMATION





