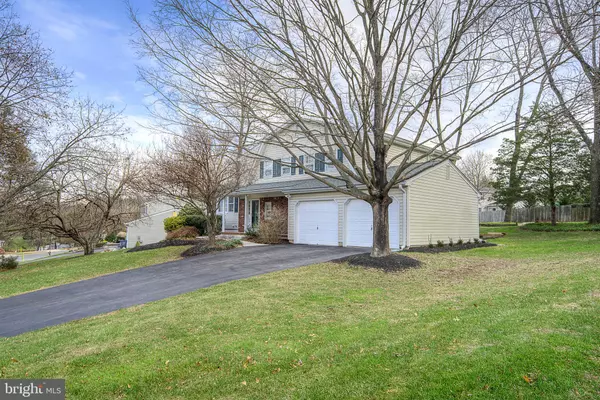$330,000
$349,900
5.7%For more information regarding the value of a property, please contact us for a free consultation.
15 WINDYBUSH WAY Titusville, NJ 08560
4 Beds
3 Baths
2,500 SqFt
Key Details
Sold Price $330,000
Property Type Single Family Home
Sub Type Detached
Listing Status Sold
Purchase Type For Sale
Square Footage 2,500 sqft
Price per Sqft $132
Subdivision Mountainview
MLS Listing ID NJME288936
Sold Date 03/17/20
Style Colonial
Bedrooms 4
Full Baths 2
Half Baths 1
HOA Y/N N
Abv Grd Liv Area 2,500
Originating Board BRIGHT
Year Built 1976
Annual Tax Amount $10,713
Tax Year 2019
Lot Size 0.484 Acres
Acres 0.48
Lot Dimensions 136.00 x 155.00
Property Description
Welcome to this beautifully maintained Colonial on approx 1/2 acre lot in desirable Mountainview. Enter in the 2-story foyer and step up to large formal Living Room boasting beaded pine ceilings, hardwood floors and wood burning brick fireplace. Kitchen features plenty of cabinets, counter space and Breakfast bar. The Family Room has oak laminate floors and opens to lovely Sunroom with vaulted ceilings and skylights. 2nd floor features a large Master Bedroom suite with 2 closets and full Master Bath. There are 3 additional Bedrooms (hardwood floors under carpeting and feature 6 panel wood doors) and Full Bath. Basement has unfinished storage and laundry area and a finished room perfect for an office or den. Oversized 2-car garage with workshop/storage room completes this great home. Located near Mountainview golf course, Banchoff Park, West Trenton Train Station and I-295.
Location
State NJ
County Mercer
Area Ewing Twp (21102)
Zoning R-1
Rooms
Other Rooms Living Room, Dining Room, Primary Bedroom, Bedroom 2, Bedroom 3, Bedroom 4, Kitchen, Family Room, Sun/Florida Room
Basement Partial, Partially Finished
Interior
Interior Features Attic, Primary Bath(s)
Hot Water Electric
Heating Forced Air
Cooling Central A/C
Fireplaces Number 1
Fireplaces Type Brick
Equipment Built-In Microwave, Dishwasher, Dryer - Electric, Oven/Range - Electric, Refrigerator, Washer
Fireplace Y
Appliance Built-In Microwave, Dishwasher, Dryer - Electric, Oven/Range - Electric, Refrigerator, Washer
Heat Source Oil
Laundry Basement
Exterior
Parking Features Additional Storage Area, Garage - Front Entry
Garage Spaces 2.0
Water Access N
Accessibility None
Attached Garage 2
Total Parking Spaces 2
Garage Y
Building
Story 2
Sewer Public Sewer
Water Public
Architectural Style Colonial
Level or Stories 2
Additional Building Above Grade, Below Grade
New Construction N
Schools
Elementary Schools Lore
Middle Schools Fisher M.S
High Schools Ewing H.S.
School District Ewing Township Public Schools
Others
Senior Community No
Tax ID 02-00576-00023
Ownership Fee Simple
SqFt Source Assessor
Acceptable Financing FHA, Cash, Conventional, VA
Listing Terms FHA, Cash, Conventional, VA
Financing FHA,Cash,Conventional,VA
Special Listing Condition Standard
Read Less
Want to know what your home might be worth? Contact us for a FREE valuation!

Our team is ready to help you sell your home for the highest possible price ASAP

Bought with Non Member • Non Subscribing Office

GET MORE INFORMATION





