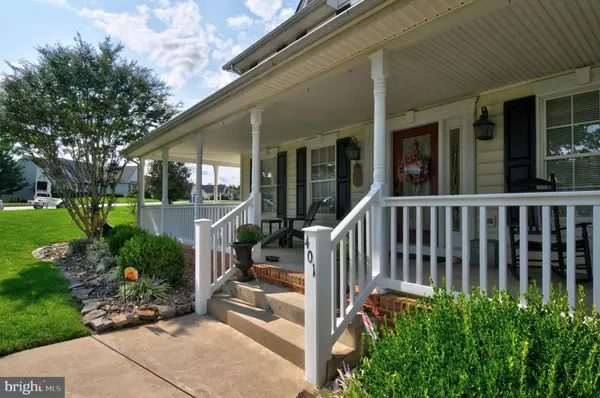$599,900
$599,900
For more information regarding the value of a property, please contact us for a free consultation.
401 HANCOCK CT Berryville, VA 22611
4 Beds
4 Baths
2,820 SqFt
Key Details
Sold Price $599,900
Property Type Single Family Home
Sub Type Detached
Listing Status Sold
Purchase Type For Sale
Square Footage 2,820 sqft
Price per Sqft $212
Subdivision Battlefield Estates
MLS Listing ID VACL2000252
Sold Date 10/20/21
Style Colonial
Bedrooms 4
Full Baths 3
Half Baths 1
HOA Y/N N
Abv Grd Liv Area 2,820
Originating Board BRIGHT
Year Built 2000
Annual Tax Amount $3,488
Tax Year 2021
Property Description
THIS AMAZING HOME IS THE ORIGINAL MODEL HOME FOR BATTLEFIELD ESTATES 1st TIME ON THE MARKET. THE HOME HAS BEEN LOVED BY THE SAME FAMILY FOR 20 YEARS, EVERY INCH OF THIS HOME SHOWS THE LOVE AND CARE THAT HAS BEEN GIVEN TO KEEP IT IN IT'S GLORY.
4 LARGE BEDROOMS ALL WITH DOUBLE CLOSETS, WINDOWS TO LET THE NATURAL LIGHT SHINE THROUGH THE ROOMS. WOOD FLOORS THROUGH OUT THE MAIN LEVEL OF THIS BEAUTY, WITH GRANITE COUNTER TOPS IN KITCHEN AND BATHROOMS. KITCHEN HAS PLENTY OF LARGE CABINETS FOR STORAGE, BEAUTIFUL COUNTER SPACE TO MAKE ALL THE WONDERFUL MEALS AND TO ENTERTAIN. STEP OUT TO THE COVERED BACK DECK THAT LEADS TO THE STONE PATIO FOR ADDITIONAL OUTDOOR SPACE AND A FIREPIT PATIO... YEP HAS ONE OF THOSE.... LANDSCAPING HAS BEEN DONE FOR A LOW MAINTANCE YARD THAT NOT ONLY PROVIDES BEAUTY BUT NOT MUCH MAINTAINCE TO KEEP IT BEAUTIFUL... THIS HOUSE HAS SO MUCH TO OFFER, NOT ONLY IS IT ONE AMAZING HOME, IT IS SO CLOSE TO SHOPPING IN THE QUITE LITTLE TOWN OF BERRYVILLE, WHERE THERE ARE SO MANY WONDERFUL STORES AND RESTAURANTS, SITTING IN THE FOOTHILLS OF THE BLUE RIDGE MOUNTAINS.... VIEW ALL THE UPDATES BELOW:
Outside/whole house:
Paver patio with firepit
Vinyl fence
Trex covered porch with maintenance free posts (the porch was previously screened but the angle of the home the screens just kept ripping)
Rocks around permitter in gardens
Landscaping with rocks in back
Shed
Additional 2 pads for parking
HVAC system replaced in 2017 (inside and out, dual ac units)
Nest Thermostats for both units
Tankless water heater 2018/19?
Water softener 2018/2019?
Front porch - 8ft porch with 6 ft wrap has had all railings and post upgrade to maintenance free
Swing will stay
Solar roof vents in attics x 2
Lighting on outside of house replaced
Inside House:
Main floor hardwoods replaced in 2018 with Hickory. Office was sanded and stained to match
Kitchen – cabinets with desk and pantry, granite on all cabinet surfaces
Kitchen – all new appliances within the last 4/5 years
Laundry – new washer/dryer 2020, cabinet with utility sink and cabinets above washer/dryer
Half bath – new cabinet/granite top
Basement: granite in bathroom, cabinets and granite in tv room, fans x 2
Basement: new sliding door
Bedrooms: New carpet 2020
Bathrooms on bedroom level: Master retiled, granite countertops, hall bath: tiled wall, new mirrors, granite countertops and tile floor. All bathrooms have new lighting and faucets/showerheads.
Bedroom Closets: all were re done with Elfa closet systems (from The Container Store).
Foyer Closed: Elfa Closet System
Garage doors with openers Wifi interface (so you can open from your phone remotely): replaced 2017
Security system (wireless)
THERE YOU HAVE IT ALL THE UPDATES THAT HAVE BEEN DONE ON THE BEAUTIFUL HOME... !!!
Location
State VA
County Clarke
Zoning RESIDENTIAL
Rooms
Basement Connecting Stairway, Daylight, Partial, Full, Fully Finished, Heated, Interior Access, Outside Entrance, Walkout Stairs, Windows
Interior
Interior Features Breakfast Area, Built-Ins, Ceiling Fan(s), Crown Moldings, Dining Area, Family Room Off Kitchen, Kitchen - Island, Kitchen - Table Space, Pantry, Window Treatments, Wood Floors
Hot Water Electric
Heating Heat Pump - Electric BackUp
Cooling Central A/C, Ceiling Fan(s), Heat Pump(s)
Flooring Hardwood, Carpet
Equipment Built-In Microwave, Built-In Range, Dishwasher, Disposal, Dryer, Microwave, Oven/Range - Electric, Refrigerator, Washer, Water Heater
Appliance Built-In Microwave, Built-In Range, Dishwasher, Disposal, Dryer, Microwave, Oven/Range - Electric, Refrigerator, Washer, Water Heater
Heat Source Electric
Laundry Has Laundry
Exterior
Exterior Feature Deck(s), Patio(s), Porch(es)
Parking Features Garage Door Opener, Inside Access, Oversized
Garage Spaces 8.0
Fence Rear, Privacy, Vinyl
Water Access N
View Garden/Lawn, Mountain, Street
Roof Type Architectural Shingle
Street Surface Paved
Accessibility 36\"+ wide Halls
Porch Deck(s), Patio(s), Porch(es)
Road Frontage City/County
Attached Garage 2
Total Parking Spaces 8
Garage Y
Building
Lot Description Corner, Front Yard, Landscaping, Level, Rear Yard
Story 3
Foundation Brick/Mortar
Sewer Public Sewer
Water Public
Architectural Style Colonial
Level or Stories 3
Additional Building Above Grade, Below Grade
Structure Type 9'+ Ceilings,Dry Wall
New Construction N
Schools
Elementary Schools Call School Board
Middle Schools Clarke County
High Schools Clarke County
School District Clarke County Public Schools
Others
Senior Community No
Tax ID 14A7--9-88
Ownership Fee Simple
SqFt Source Estimated
Special Listing Condition Standard
Read Less
Want to know what your home might be worth? Contact us for a FREE valuation!

Our team is ready to help you sell your home for the highest possible price ASAP

Bought with Dorothy S Beach • Long & Foster Real Estate, Inc.

GET MORE INFORMATION





