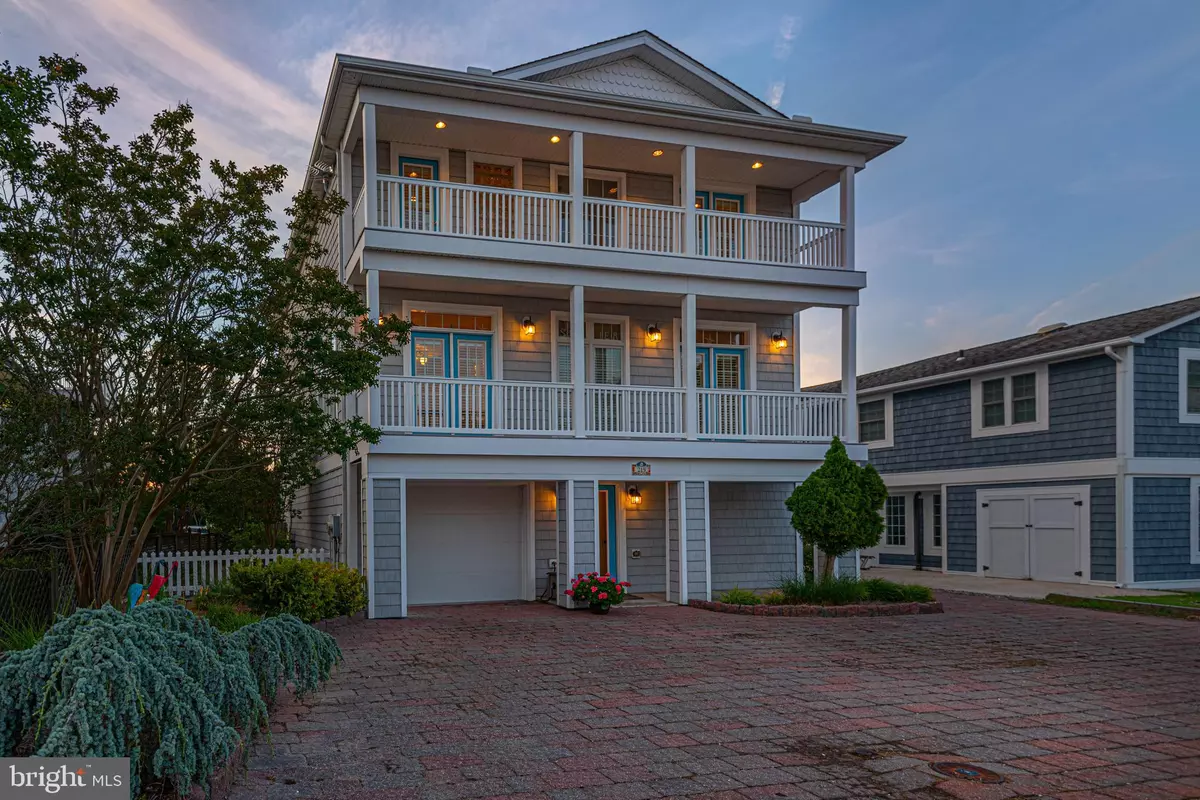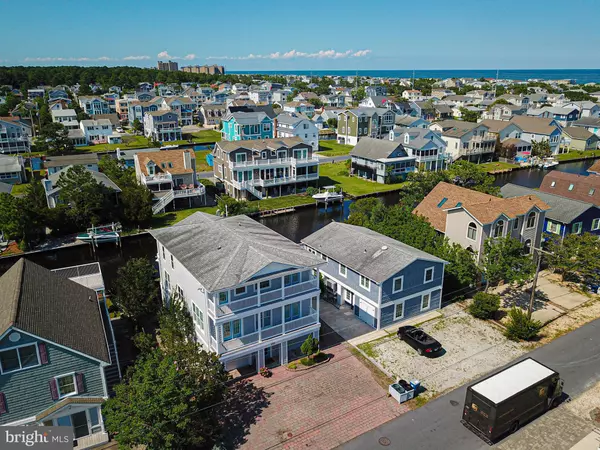$1,085,000
$1,079,900
0.5%For more information regarding the value of a property, please contact us for a free consultation.
215 BAYSHORE DR South Bethany, DE 19930
4 Beds
4 Baths
3,100 SqFt
Key Details
Sold Price $1,085,000
Property Type Single Family Home
Sub Type Detached
Listing Status Sold
Purchase Type For Sale
Square Footage 3,100 sqft
Price per Sqft $350
Subdivision South Bethany Harbor
MLS Listing ID DESU164678
Sold Date 08/21/20
Style Coastal,Contemporary
Bedrooms 4
Full Baths 3
Half Baths 1
HOA Y/N N
Abv Grd Liv Area 3,100
Originating Board BRIGHT
Year Built 2004
Annual Tax Amount $2,302
Tax Year 2019
Lot Size 5,227 Sqft
Acres 0.12
Lot Dimensions 55.00 x 100.00
Property Description
Canal front perfection! This is an amazing custom built home with a light and open floor plan with amazing finishes to complement the exterior and interior plus it's tastefully furnished, meticulously maintained and ready for the next owner to create new memories. Pulling up to the house you will find beautiful landscaping and a spacious brick paver driveway. Entering into the home is a foyer area, a flex/bonus room, full bathroom/laundry room, extra storage and access to the garage with tandem 2 car parking and space for your beach toys. Up the stairs to the main level, you will walk into the public area and feel the openness and the sunshine from all the windows. You will discover an open kitchen area with granite counter tops and dining area, living room with a gas fireplace and a wet bar for entertaining, sitting area/home office, bedroom, half bath and access to the rear deck for relaxing with a refreshing drink and watching the boats go by. The upper level offers a spacious ensuite with an outstanding bathroom plus sliders going out to the deck and 2 nice sized guest bedrooms. Enjoy your large rear paver patio, plenty of room for everyone, boat lift for your boat and an outdoor shower. This is the perfect home to be used as a 2nd home or for your year round enjoyment.
Location
State DE
County Sussex
Area Baltimore Hundred (31001)
Zoning TN
Rooms
Main Level Bedrooms 1
Interior
Interior Features Carpet, Ceiling Fan(s), Combination Kitchen/Dining, Floor Plan - Open, Kitchen - Gourmet, Stall Shower, Upgraded Countertops, Walk-in Closet(s), Wet/Dry Bar, WhirlPool/HotTub, Window Treatments, Intercom, Recessed Lighting
Hot Water Propane
Heating Forced Air
Cooling Central A/C, Ceiling Fan(s)
Flooring Carpet, Ceramic Tile, Hardwood
Fireplaces Number 1
Fireplaces Type Gas/Propane
Equipment Dishwasher, Disposal, Dryer, Microwave, Oven - Self Cleaning, Oven - Single, Oven/Range - Electric, Refrigerator, Washer, Water Heater
Furnishings Yes
Fireplace Y
Appliance Dishwasher, Disposal, Dryer, Microwave, Oven - Self Cleaning, Oven - Single, Oven/Range - Electric, Refrigerator, Washer, Water Heater
Heat Source Propane - Leased
Exterior
Exterior Feature Deck(s), Patio(s)
Parking Features Garage - Front Entry, Garage Door Opener
Garage Spaces 2.0
Fence Partially
Utilities Available Cable TV Available, Phone Available
Water Access Y
View Canal
Roof Type Architectural Shingle
Street Surface Black Top
Accessibility None
Porch Deck(s), Patio(s)
Road Frontage City/County
Attached Garage 2
Total Parking Spaces 2
Garage Y
Building
Lot Description Bulkheaded, Landscaping
Story 3
Sewer Public Sewer
Water Public
Architectural Style Coastal, Contemporary
Level or Stories 3
Additional Building Above Grade, Below Grade
New Construction N
Schools
School District Indian River
Others
Senior Community No
Tax ID 134-20.08-77.00
Ownership Fee Simple
SqFt Source Assessor
Security Features Smoke Detector
Special Listing Condition Standard
Read Less
Want to know what your home might be worth? Contact us for a FREE valuation!

Our team is ready to help you sell your home for the highest possible price ASAP

Bought with SUZANNE MACNAB • RE/MAX Coastal
GET MORE INFORMATION





