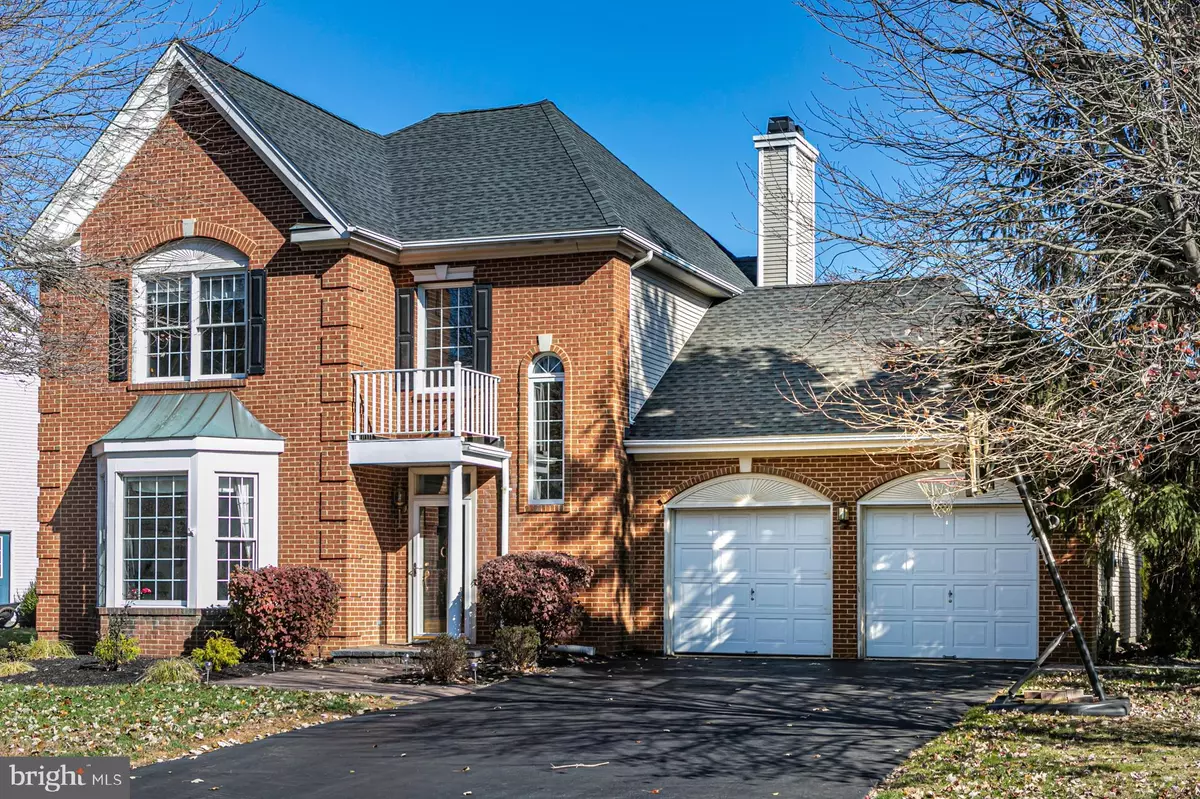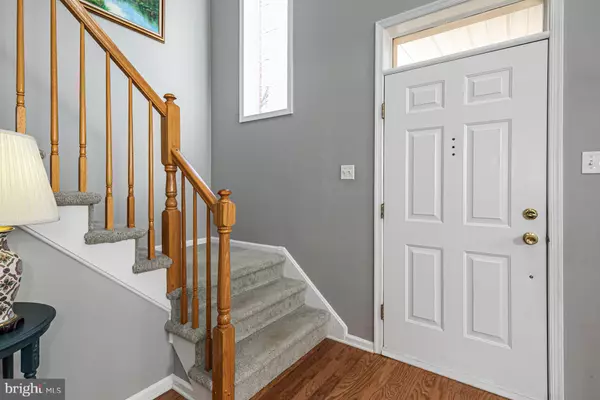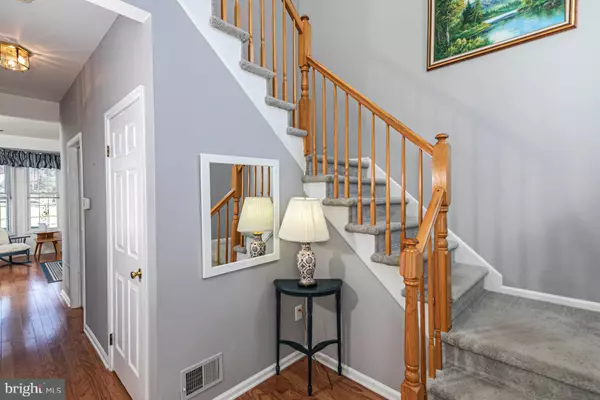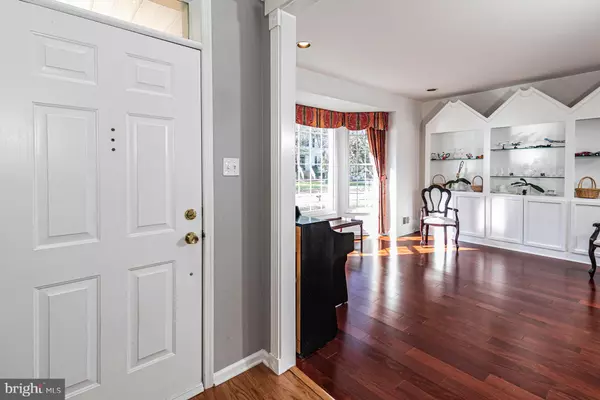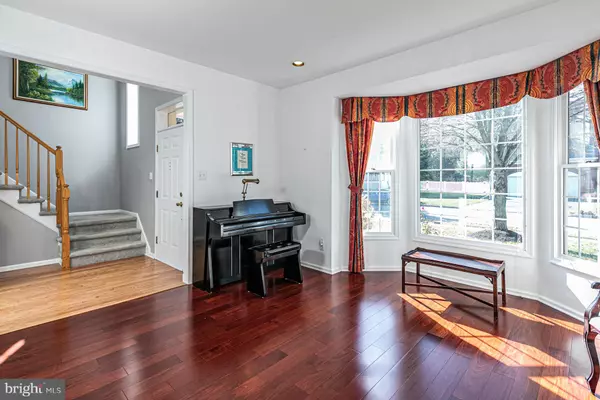$490,000
$510,000
3.9%For more information regarding the value of a property, please contact us for a free consultation.
8 LARCHMONT CT Pennington, NJ 08534
3 Beds
3 Baths
0.33 Acres Lot
Key Details
Sold Price $490,000
Property Type Single Family Home
Sub Type Detached
Listing Status Sold
Purchase Type For Sale
Subdivision Brandon Farms
MLS Listing ID NJME288528
Sold Date 04/17/20
Style Colonial
Bedrooms 3
Full Baths 2
Half Baths 1
HOA Y/N N
Originating Board BRIGHT
Year Built 1993
Annual Tax Amount $11,351
Tax Year 2019
Lot Size 0.328 Acres
Acres 0.33
Lot Dimensions 0.00 x 0.00
Property Description
This brick-front Brandon Farms Single-Family home is just the right size with a modern flow and classic lines. Mahogany wood floors, built-ins, and a bay window make the living room warmly welcoming and it opens right into the dining room, also with mahogany wood floors. The eat-in kitchen feels big and bright thanks to skylights and blonde wood floors that connect it with the family room. A patio extends the usable space to the outdoors in a big, grassy yard. Rounding out the main level is the powder room and laundry, near the entrance to the two-car garage. A windowed staircase leads up to three perfectly proportioned bedrooms. The master suite serves as a homeowner s refuge with its private bathroom highlighted by a spa-tub and glass shower along with a large walk-in closet and cherry wood floors. The other two each have big double closets and are served by a clean-lined main bathroom. Convenient to commuting hubs, Princeton, shopping, restaurants, Starbucks and much more!
Location
State NJ
County Mercer
Area Hopewell Twp (21106)
Zoning R-5
Rooms
Main Level Bedrooms 3
Interior
Interior Features Breakfast Area, Floor Plan - Traditional, Floor Plan - Open, Kitchen - Eat-In
Heating Forced Air
Cooling Central A/C
Heat Source Natural Gas
Exterior
Parking Features Garage - Front Entry
Garage Spaces 2.0
Water Access N
Accessibility None
Attached Garage 2
Total Parking Spaces 2
Garage Y
Building
Story 2
Sewer Public Sewer
Water Public
Architectural Style Colonial
Level or Stories 2
Additional Building Above Grade, Below Grade
New Construction N
Schools
School District Hopewell Valley Regional Schools
Others
Pets Allowed Y
Senior Community No
Tax ID 06-00078 18-00009
Ownership Fee Simple
SqFt Source Assessor
Acceptable Financing Conventional, Cash
Listing Terms Conventional, Cash
Financing Conventional,Cash
Special Listing Condition Standard
Pets Allowed No Pet Restrictions
Read Less
Want to know what your home might be worth? Contact us for a FREE valuation!

Our team is ready to help you sell your home for the highest possible price ASAP

Bought with Laura Pallay • RE/MAX Instyle Realty Corp

GET MORE INFORMATION

