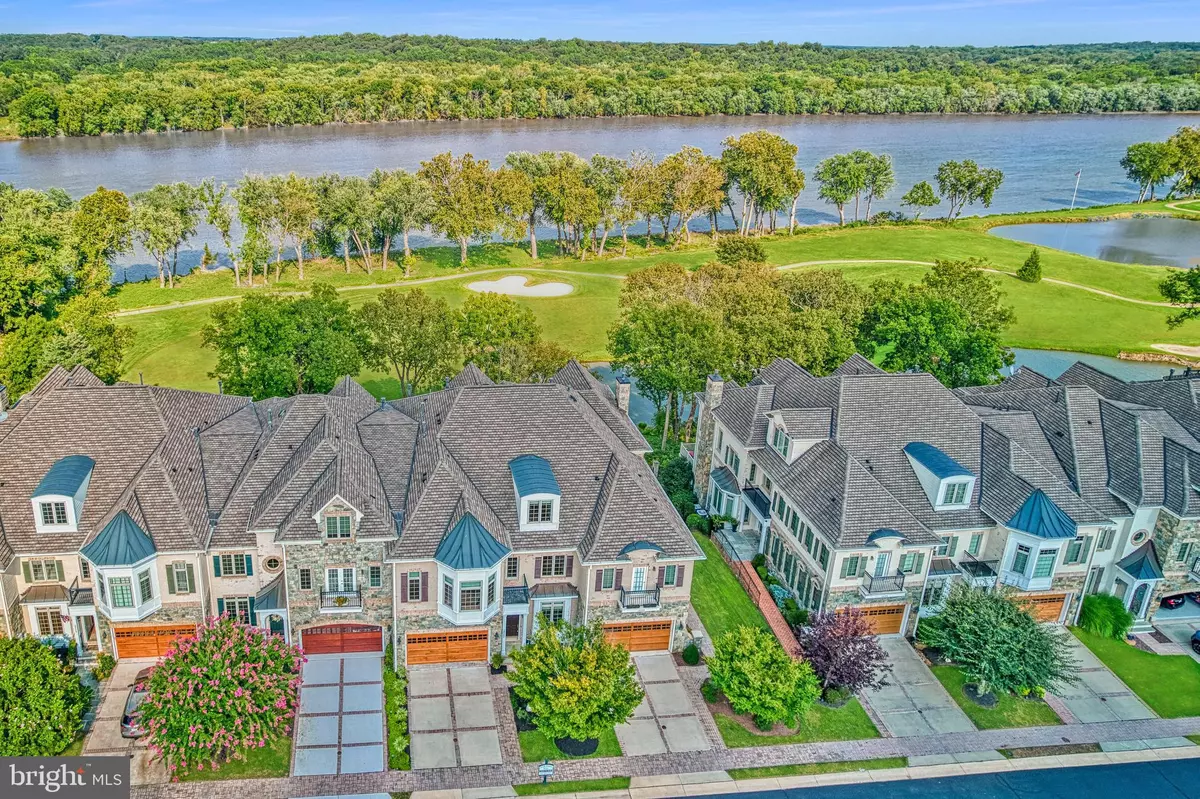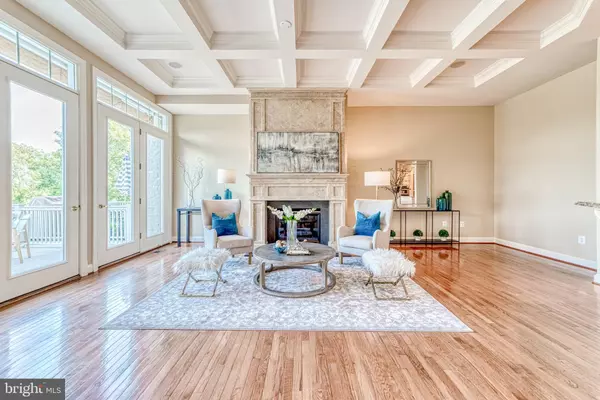$1,270,000
$1,295,000
1.9%For more information regarding the value of a property, please contact us for a free consultation.
18362 FAIRWAY OAKS SQ Leesburg, VA 20176
4 Beds
6 Baths
5,806 SqFt
Key Details
Sold Price $1,270,000
Property Type Townhouse
Sub Type Interior Row/Townhouse
Listing Status Sold
Purchase Type For Sale
Square Footage 5,806 sqft
Price per Sqft $218
Subdivision River Creek
MLS Listing ID VALO2008232
Sold Date 10/15/21
Style Traditional
Bedrooms 4
Full Baths 5
Half Baths 1
HOA Fees $199/mo
HOA Y/N Y
Abv Grd Liv Area 4,416
Originating Board BRIGHT
Year Built 2005
Annual Tax Amount $9,557
Tax Year 2021
Lot Size 4,356 Sqft
Acres 0.1
Property Description
Spectacular Potomac River views, tucked away on the championship River Creek Golf Course, this Thoreau model boasts over 5,800 square feet of living space. Gleaming hardwood floors flow through the upper 3 levels, drawing you to the panoramic views from all 4 levels. This grand home is well-appointed for entertaining with both formal living and dining rooms. Family room has floor-to-ceiling natural-stone faced gas fireplace, and opens to the Trex deck that overlooks the 18th fairway and Potomac River. The gourmet kitchen features stainless steel GE Monogram appliances, upgraded wood cabinets, granite, and designer stone tile backsplash, as well as an additional counter area with wine fridge and breakfast area. Tucked to the side is the morning room, which also opens to the large Trex deck--perfect for enjoying your coffee while watching the golfers below. Upstairs, the grand owners' suite awaits. Wake up to views of sunshine on the water while relaxing in the private sitting area with fireplace, then step into the spa-like primary bath, complete with jetted tub, dual sinks, separate walk-in shower, and private water closet. There is no shortage of space with 3 walk-in closets! Two secondary bedrooms each with en-suite bathrooms, loft area with built-in desk and bookshelves, and laundry room complete the upper level. Upper level 2 offers spacious den with built-ins, wet bar, and balcony, as well as Bedroom 4 and full bath. The lower level rec room is an entertainer's dream with full wet-bar and open space for separate entertaining area. Walk out to the covered patio, right on the 18th fairway. Bonus room provides space for home office, exercise or hobby room. No detail has been overlooked--central vacuum, whole-house speaker system, architectural details, and so much more. Indulge yourself in one of the most beautiful and sought after resort-like communities filled with amenities from the state of the art golf course to three swimming pools, newly renovated fitness center, tennis courts, kayak launch area, walking trails, and a clubhouse ready to meet your dining needs!
Location
State VA
County Loudoun
Zoning RESIDENTIAL
Rooms
Other Rooms Living Room, Dining Room, Primary Bedroom, Sitting Room, Bedroom 2, Bedroom 3, Bedroom 4, Kitchen, Family Room, Den, Foyer, Breakfast Room, Laundry, Loft, Recreation Room, Storage Room, Utility Room, Bathroom 2, Bathroom 3, Bonus Room, Primary Bathroom, Full Bath
Basement Daylight, Full, Fully Finished, Full, Heated, Improved, Outside Entrance, Rear Entrance, Space For Rooms, Sump Pump, Walkout Level, Windows
Interior
Interior Features Breakfast Area, Built-Ins, Butlers Pantry, Ceiling Fan(s), Chair Railings, Combination Kitchen/Living, Crown Moldings, Dining Area, Family Room Off Kitchen, Floor Plan - Open, Floor Plan - Traditional, Formal/Separate Dining Room, Kitchen - Gourmet, Kitchen - Island, Walk-in Closet(s), Window Treatments, Wet/Dry Bar, Upgraded Countertops, Wood Floors, Bar, Carpet, Central Vacuum, Pantry, Primary Bath(s), Recessed Lighting, Soaking Tub, Tub Shower
Hot Water 60+ Gallon Tank, Natural Gas
Heating Central, Programmable Thermostat, Zoned
Cooling Ceiling Fan(s), Central A/C, Programmable Thermostat, Zoned
Flooring Hardwood, Carpet, Ceramic Tile
Fireplaces Number 3
Fireplaces Type Mantel(s), Gas/Propane
Equipment Built-In Microwave, Central Vacuum, Dishwasher, Disposal, ENERGY STAR Dishwasher, ENERGY STAR Refrigerator, Microwave, Oven - Self Cleaning, Oven - Single, Oven - Wall, Oven/Range - Gas, Water Heater, Water Heater - High-Efficiency, Washer - Front Loading, Dryer - Front Loading
Fireplace Y
Appliance Built-In Microwave, Central Vacuum, Dishwasher, Disposal, ENERGY STAR Dishwasher, ENERGY STAR Refrigerator, Microwave, Oven - Self Cleaning, Oven - Single, Oven - Wall, Oven/Range - Gas, Water Heater, Water Heater - High-Efficiency, Washer - Front Loading, Dryer - Front Loading
Heat Source Natural Gas
Laundry Upper Floor, Has Laundry
Exterior
Exterior Feature Balcony, Balconies- Multiple, Patio(s), Deck(s)
Parking Features Garage - Front Entry, Garage Door Opener, Inside Access
Garage Spaces 4.0
Fence Partially, Rear
Amenities Available Basketball Courts, Bike Trail, Common Grounds, Fitness Center, Gated Community, Golf Club, Golf Course, Golf Course Membership Available, Jog/Walk Path, Exercise Room, Pool - Outdoor, Swimming Pool, Tennis Courts, Tot Lots/Playground, Club House, Dining Rooms, Meeting Room, Party Room
Water Access N
View Golf Course, Panoramic, River, Trees/Woods
Roof Type Architectural Shingle
Accessibility None
Porch Balcony, Balconies- Multiple, Patio(s), Deck(s)
Attached Garage 2
Total Parking Spaces 4
Garage Y
Building
Lot Description Backs - Open Common Area, Backs to Trees, Landscaping, Premium, Rear Yard
Story 4
Foundation Other
Sewer Public Sewer
Water Public
Architectural Style Traditional
Level or Stories 4
Additional Building Above Grade, Below Grade
Structure Type 9'+ Ceilings
New Construction N
Schools
Elementary Schools Frances Hazel Reid
Middle Schools Harper Park
High Schools Heritage
School District Loudoun County Public Schools
Others
Pets Allowed Y
HOA Fee Include Common Area Maintenance,Security Gate,Snow Removal,Trash,Management,Pier/Dock Maintenance,Pool(s),Recreation Facility,Road Maintenance
Senior Community No
Tax ID 079167618000
Ownership Fee Simple
SqFt Source Estimated
Security Features Security Gate,Smoke Detector
Special Listing Condition Standard
Pets Allowed No Pet Restrictions
Read Less
Want to know what your home might be worth? Contact us for a FREE valuation!

Our team is ready to help you sell your home for the highest possible price ASAP

Bought with Yilan Bo • BMI REALTORS INC.

GET MORE INFORMATION





