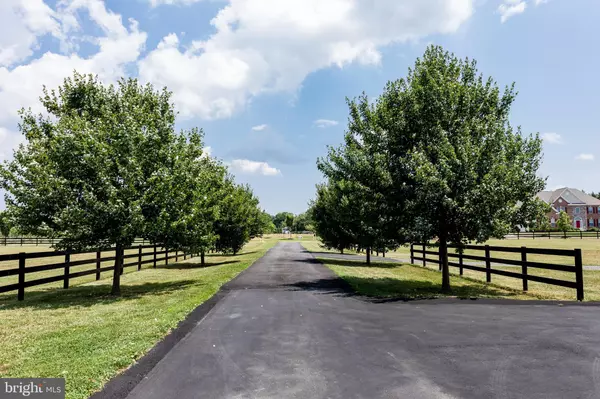$730,000
$789,000
7.5%For more information regarding the value of a property, please contact us for a free consultation.
8 BERTON CT Middletown, DE 19709
5 Beds
5 Baths
3,525 SqFt
Key Details
Sold Price $730,000
Property Type Single Family Home
Sub Type Detached
Listing Status Sold
Purchase Type For Sale
Square Footage 3,525 sqft
Price per Sqft $207
Subdivision Estates At Cedar Ln
MLS Listing ID DENC504784
Sold Date 09/28/20
Style Colonial,Farmhouse/National Folk
Bedrooms 5
Full Baths 4
Half Baths 1
HOA Y/N N
Abv Grd Liv Area 3,525
Originating Board BRIGHT
Year Built 1900
Annual Tax Amount $3,469
Tax Year 2020
Lot Size 7.910 Acres
Acres 7.91
Lot Dimensions 0.00 x 0.00
Property Description
This incredible 5 bed, 4.5 bath rustic farmhouse has attention to detail in every square inch. Equipped with a main level in-law suite plus a detached, unfinished two-story carriage house , two car garage, dairy barn, and goat barn, this is a fabulous estate from top to bottom. Custom built-in hall tree, custom pocket doors leading into living room, french doors, large screened in side porch with enough space for dining and entertainment, exposed brick, exposed wood beams, walk-in closets, hardwood floors, custom light fixtures, shiplap, sun room, clawfoot tub in master bath...and we haven't even mentioned the kitchen yet! Farmhouse sink, pot-filler faucet, quartz countertops, wood top island, gas range stove, eat up bar and a spacious dining area all inspired by the natural beauty showcased at Terrain in Glen Mills, PA. Sitting on 7+ acres there is plenty of space for horses which can be housed in two newly constructed stalls within the dairy barn at the end of a well-manicured tree line driveway. Photos cannot possibly capture the beauty of this farmhouse that was renovated as a 'dream home' for its current owners. Don't let this rare turnkey property slip away, it is nothing short of a showstopper fit for a magazine! Find your country retreat right in the heart of Middletown, DE.
Location
State DE
County New Castle
Area South Of The Canal (30907)
Zoning S
Rooms
Basement Partial
Main Level Bedrooms 1
Interior
Interior Features Breakfast Area, Built-Ins, Ceiling Fan(s), Combination Kitchen/Dining, Dining Area, Entry Level Bedroom, Exposed Beams, Family Room Off Kitchen, Floor Plan - Traditional, Kitchen - Gourmet, Kitchen - Island, Primary Bath(s), Upgraded Countertops, Walk-in Closet(s), Water Treat System, Wood Floors
Hot Water Other
Heating Forced Air
Cooling Central A/C, Zoned
Flooring Hardwood, Ceramic Tile
Fireplaces Number 1
Equipment Dishwasher, Range Hood, Oven/Range - Gas, Refrigerator, Stainless Steel Appliances
Fireplace Y
Appliance Dishwasher, Range Hood, Oven/Range - Gas, Refrigerator, Stainless Steel Appliances
Heat Source Natural Gas, Electric
Laundry Main Floor
Exterior
Exterior Feature Porch(es), Wrap Around, Screened, Patio(s)
Parking Features Garage - Front Entry, Oversized, Garage Door Opener, Additional Storage Area
Garage Spaces 2.0
Fence Wood
Water Access N
View Pasture
Roof Type Shingle
Accessibility None
Porch Porch(es), Wrap Around, Screened, Patio(s)
Total Parking Spaces 2
Garage Y
Building
Story 3
Sewer Gravity Sept Fld
Water Well
Architectural Style Colonial, Farmhouse/National Folk
Level or Stories 3
Additional Building Above Grade, Below Grade
New Construction N
Schools
School District Appoquinimink
Others
Pets Allowed N
Senior Community No
Tax ID 13-012.40-054
Ownership Fee Simple
SqFt Source Assessor
Special Listing Condition Standard
Read Less
Want to know what your home might be worth? Contact us for a FREE valuation!

Our team is ready to help you sell your home for the highest possible price ASAP

Bought with Elizabeth A Page-Kramer • EXP Realty, LLC

GET MORE INFORMATION





