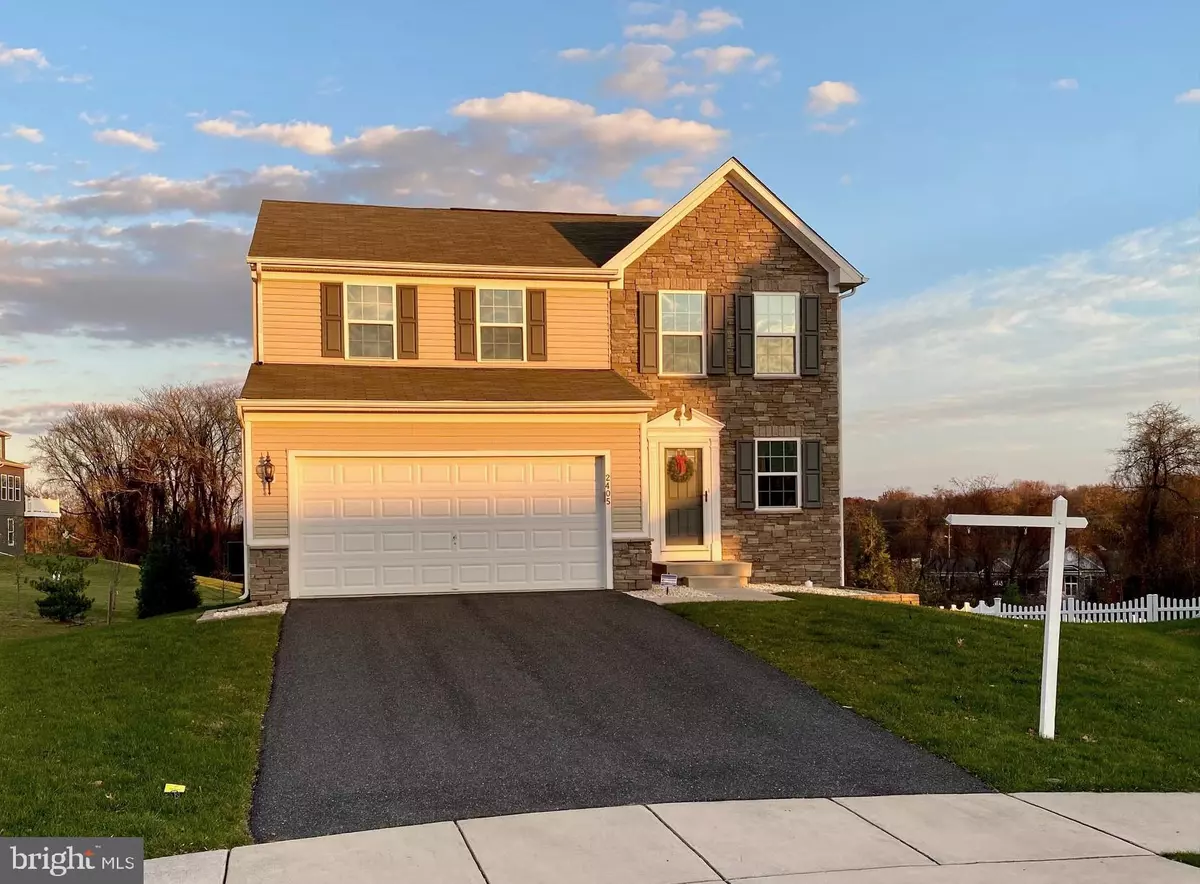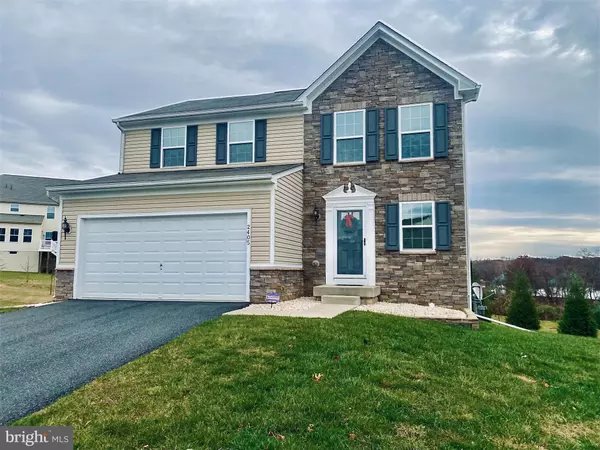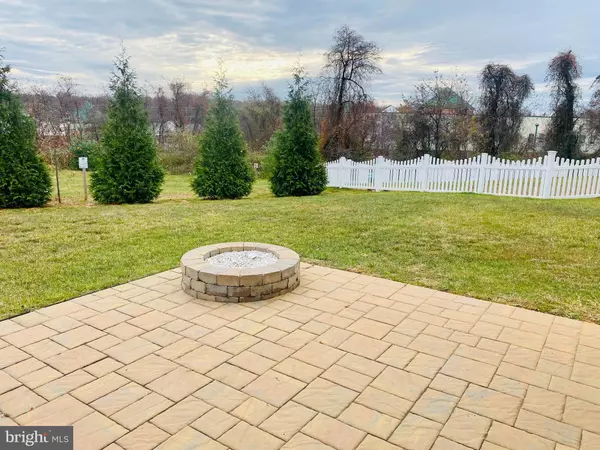$390,000
$385,000
1.3%For more information regarding the value of a property, please contact us for a free consultation.
2405 LAYNE CT Havre De Grace, MD 21078
3 Beds
3 Baths
1,720 SqFt
Key Details
Sold Price $390,000
Property Type Single Family Home
Sub Type Detached
Listing Status Sold
Purchase Type For Sale
Square Footage 1,720 sqft
Price per Sqft $226
Subdivision Fields At Rock Glenn
MLS Listing ID MDHR2005752
Sold Date 02/04/22
Style Colonial
Bedrooms 3
Full Baths 2
Half Baths 1
HOA Fees $50/ann
HOA Y/N Y
Abv Grd Liv Area 1,720
Originating Board BRIGHT
Year Built 2015
Annual Tax Amount $5,108
Tax Year 2020
Lot Size 10,806 Sqft
Acres 0.25
Property Sub-Type Detached
Property Description
Welcome home! Don't miss this beautiful 3 bedroom, 2 full, half bath colonial on a quiet cul-de-sac in Fields at Glen Rock. Walk through the front door into a large foyer and head straight back to your open concept living/dining/kitchen area—great for entertaining family and friends! There's even a mudroom area that leads to the two-car garage to help keep your belongings organized and out of the way. The large deck off the kitchen provides additional entertaining space; there's plenty of room for a large dining table and a grill area. The deck has stairs leading to a lower-level, paver patio with built in firepit and lush back yard. The second level boasts three bedrooms, two full baths and a large laundry room. The primary bedroom offers a large walk-in closet and primary bath. The lower level provides additional space for living, storage, and/or additional bedroom and bathroom (with existing rough in)—whatever you may need! Schedule your tour today!
Location
State MD
County Harford
Zoning R2
Rooms
Other Rooms Kitchen, Family Room, Mud Room, Half Bath
Basement Connecting Stairway, Daylight, Partial, Full, Interior Access, Outside Entrance, Poured Concrete, Rough Bath Plumb, Unfinished, Walkout Level
Interior
Interior Features Dining Area, Family Room Off Kitchen, Pantry, Recessed Lighting, Ceiling Fan(s), Bathroom - Tub Shower, Walk-in Closet(s), Window Treatments, Combination Kitchen/Dining, Carpet
Hot Water Electric
Heating Central
Cooling Central A/C
Heat Source Natural Gas
Exterior
Parking Features Garage - Front Entry
Garage Spaces 2.0
Water Access N
Accessibility None
Attached Garage 2
Total Parking Spaces 2
Garage Y
Building
Lot Description Cul-de-sac
Story 3
Foundation Block
Sewer Public Sewer
Water Public
Architectural Style Colonial
Level or Stories 3
Additional Building Above Grade
New Construction N
Schools
School District Harford County Public Schools
Others
Senior Community No
Tax ID 1302106574
Ownership Fee Simple
SqFt Source Assessor
Special Listing Condition Standard
Read Less
Want to know what your home might be worth? Contact us for a FREE valuation!

Our team is ready to help you sell your home for the highest possible price ASAP

Bought with Shannon Ofiara • Douglas Realty, LLC
GET MORE INFORMATION





