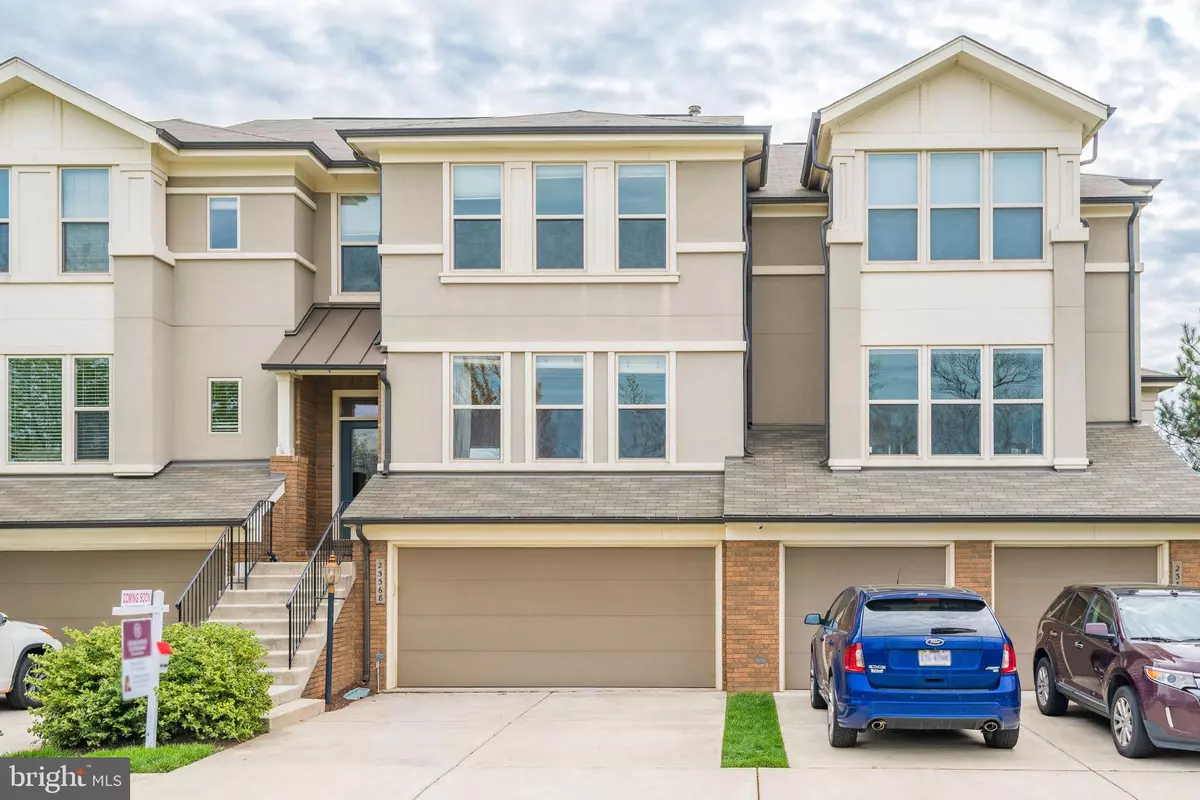$612,000
$599,000
2.2%For more information regarding the value of a property, please contact us for a free consultation.
23368 EVENING PRIMROSE SQ Brambleton, VA 20148
4 Beds
4 Baths
3,216 SqFt
Key Details
Sold Price $612,000
Property Type Townhouse
Sub Type Interior Row/Townhouse
Listing Status Sold
Purchase Type For Sale
Square Footage 3,216 sqft
Price per Sqft $190
Subdivision Brambleton Landbay 3
MLS Listing ID VALO407522
Sold Date 06/24/20
Style Other
Bedrooms 4
Full Baths 3
Half Baths 1
HOA Fees $218/mo
HOA Y/N Y
Abv Grd Liv Area 3,216
Originating Board BRIGHT
Year Built 2011
Annual Tax Amount $5,607
Tax Year 2020
Lot Size 2,614 Sqft
Acres 0.06
Property Description
RARELY AVAILABLE! AWARD WINNING FLOOR PLAN BY MILLER & SMITH BOASTS 3200+ SQ FEET * GLEAMING WIDE PLANK HARDWOOD FLOORS ENTIRE MAIN LEVEL INCL. KITCHEN, FAMILY ROOM, DINING ROOM, LIVING ROOM / STUDY * GOURMET KITCHEN W/ GRANITE, SS APPLIANCES * LOWER LEVEL INCL. LARGE REC. ROOM, 4TH BEDROOM & FULL BATH. HUGE DECK, BACKS TO TREES AND COMMON GROUND, BEAUTIFUL PAVER PATIO FOR ENTERTAINMENT, FENCED BACK YARD ,TONS OF LIGHT & PRIVATE. VIRTUAL SHOWINGS ONLY UNTIL MAY 15TH UNLESS THE BUYER BECOMES SERIOUS AFTER THE VIRTUAL TOUR.
Location
State VA
County Loudoun
Zoning 01
Rooms
Other Rooms Living Room, Primary Bedroom, Bedroom 2, Bedroom 3, Kitchen, Family Room, Bedroom 1, Recreation Room, Bathroom 1, Bathroom 2, Bathroom 3, Primary Bathroom
Basement Connecting Stairway, Daylight, Full, Fully Finished, Heated, Interior Access, Outside Entrance, Walkout Level, Windows
Interior
Interior Features Built-Ins, Carpet, Family Room Off Kitchen, Floor Plan - Open, Kitchen - Gourmet, Kitchen - Island, Kitchen - Table Space, Primary Bath(s), Recessed Lighting, Soaking Tub, Stall Shower, Tub Shower, Walk-in Closet(s), Window Treatments, Wood Floors
Heating Forced Air
Cooling Central A/C
Flooring Ceramic Tile, Carpet, Hardwood
Fireplaces Number 1
Equipment Built-In Microwave, Dishwasher, Disposal, Dryer, Icemaker, Refrigerator, Stainless Steel Appliances, Stove, Washer, Water Heater
Appliance Built-In Microwave, Dishwasher, Disposal, Dryer, Icemaker, Refrigerator, Stainless Steel Appliances, Stove, Washer, Water Heater
Heat Source Natural Gas
Laundry Has Laundry, Upper Floor
Exterior
Exterior Feature Deck(s), Patio(s)
Parking Features Garage - Front Entry, Garage Door Opener, Inside Access
Garage Spaces 4.0
Amenities Available Basketball Courts, Common Grounds, Lake, Pool - Outdoor, Recreational Center, Swimming Pool, Tennis Courts, Tot Lots/Playground, Bike Trail, Community Center, Picnic Area
Water Access N
Accessibility None
Porch Deck(s), Patio(s)
Attached Garage 2
Total Parking Spaces 4
Garage Y
Building
Lot Description Backs - Open Common Area
Story 3
Sewer Public Septic, Public Sewer
Water Public
Architectural Style Other
Level or Stories 3
Additional Building Above Grade, Below Grade
New Construction N
Schools
Elementary Schools Creightons Corner
Middle Schools Stone Hill
High Schools Rock Ridge
School District Loudoun County Public Schools
Others
Pets Allowed Y
HOA Fee Include Pool(s),Recreation Facility,Road Maintenance,Snow Removal,Broadband,High Speed Internet,Lawn Care Front,Lawn Care Rear
Senior Community No
Tax ID 160362977000
Ownership Fee Simple
SqFt Source Assessor
Acceptable Financing Cash, Exchange, FHA, VA, VHDA, Conventional
Horse Property N
Listing Terms Cash, Exchange, FHA, VA, VHDA, Conventional
Financing Cash,Exchange,FHA,VA,VHDA,Conventional
Special Listing Condition Standard
Pets Allowed No Pet Restrictions
Read Less
Want to know what your home might be worth? Contact us for a FREE valuation!

Our team is ready to help you sell your home for the highest possible price ASAP

Bought with Elizabeth Coppersmith • McEnearney Associates, Inc.

GET MORE INFORMATION





