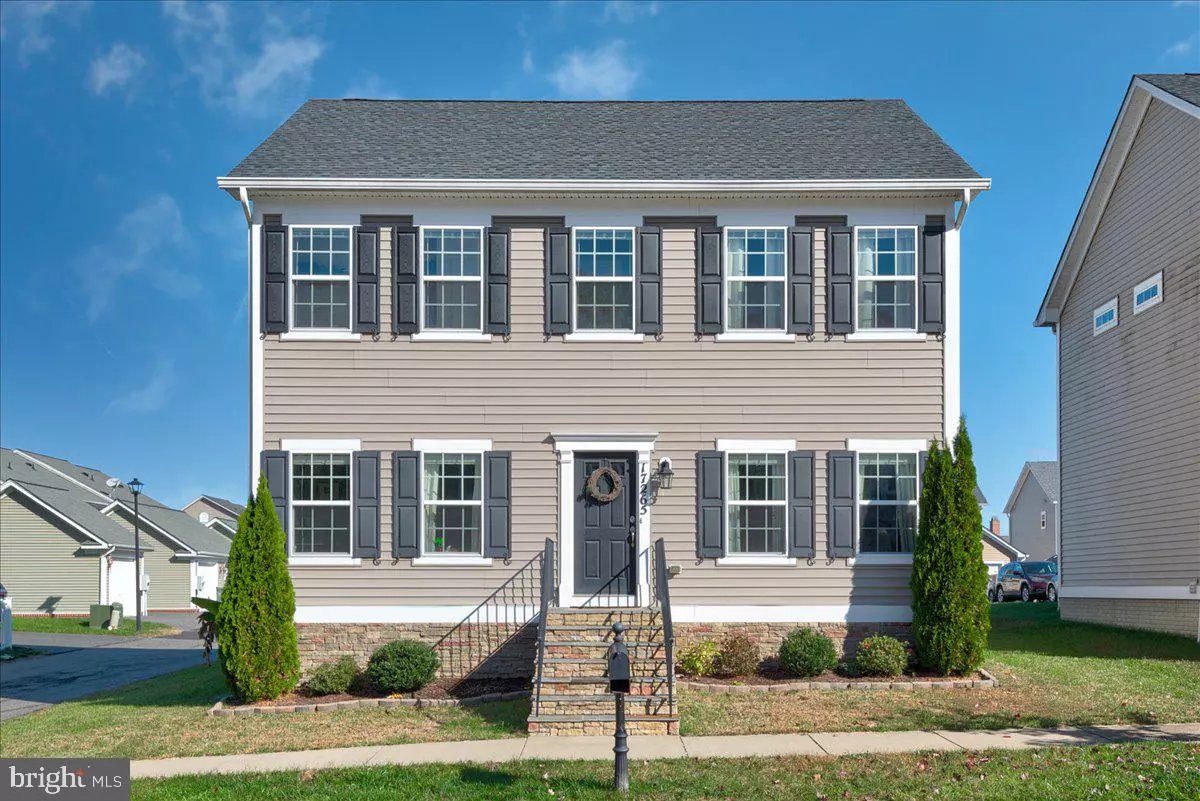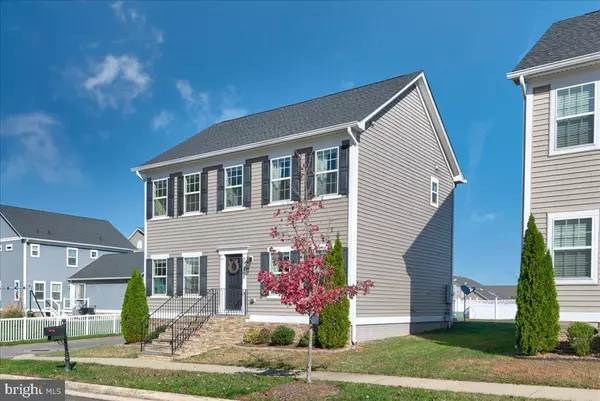$345,000
$349,900
1.4%For more information regarding the value of a property, please contact us for a free consultation.
17265 PERINCHIEF ST Ruther Glen, VA 22546
3 Beds
3 Baths
1,792 SqFt
Key Details
Sold Price $345,000
Property Type Single Family Home
Sub Type Detached
Listing Status Sold
Purchase Type For Sale
Square Footage 1,792 sqft
Price per Sqft $192
Subdivision Ladysmith Village
MLS Listing ID VACV2000826
Sold Date 01/13/22
Style Colonial
Bedrooms 3
Full Baths 2
Half Baths 1
HOA Fees $139/mo
HOA Y/N Y
Abv Grd Liv Area 1,792
Originating Board BRIGHT
Year Built 2015
Annual Tax Amount $1,969
Tax Year 2021
Lot Size 5,938 Sqft
Acres 0.14
Property Description
Welcome to this beautiful Colonial style home in Ladysmith Village! This 3 bedroom 2.5 bath home sits on a corner lot just a short walk away from the library, clubhouse, dog park, local YMCA, and only a block from the community pool!
This well maintained home features standard 9’ ceilings throughout, cathedral ceiling in the master bedroom with a walk in closet, upstairs laundry room, keypad security system, library nook for reading or a home office, and a concrete patio for outdoor entertaining. The unfinished basement features rough plumbing and offers large potential for additional living space!
Ladysmith Village is close to 95 for an easy commute and centrally located between Fredericksburg and Richmond. Come check out this beautiful home and all of the amenities this neighborhood has to offer!
Location
State VA
County Caroline
Zoning PMUD
Rooms
Other Rooms Office
Basement Walkout Stairs, Full, Unfinished
Interior
Hot Water Electric
Heating Heat Pump(s)
Cooling Central A/C
Fireplace N
Heat Source Electric
Exterior
Garage Spaces 4.0
Water Access N
Accessibility None
Total Parking Spaces 4
Garage N
Building
Story 3
Foundation Block
Sewer Public Sewer
Water Public
Architectural Style Colonial
Level or Stories 3
Additional Building Above Grade, Below Grade
New Construction N
Schools
School District Caroline County Public Schools
Others
Senior Community No
Tax ID 52E1-7-437
Ownership Fee Simple
SqFt Source Assessor
Special Listing Condition Standard
Read Less
Want to know what your home might be worth? Contact us for a FREE valuation!

Our team is ready to help you sell your home for the highest possible price ASAP

Bought with Gloria I Rojas • Fairfax Realty Select

GET MORE INFORMATION





