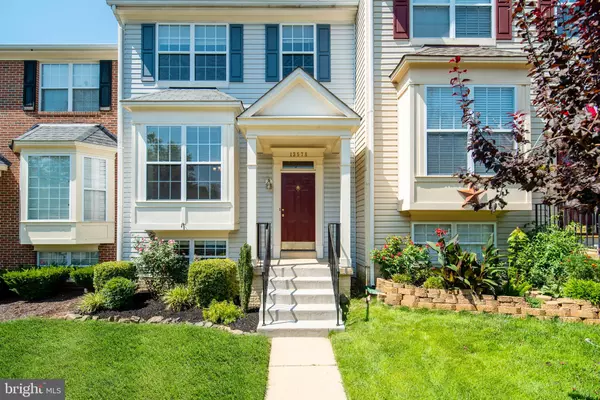$438,900
$424,900
3.3%For more information regarding the value of a property, please contact us for a free consultation.
13578 FILLY CT Gainesville, VA 20155
4 Beds
4 Baths
2,124 SqFt
Key Details
Sold Price $438,900
Property Type Townhouse
Sub Type Interior Row/Townhouse
Listing Status Sold
Purchase Type For Sale
Square Footage 2,124 sqft
Price per Sqft $206
Subdivision Bridlewood
MLS Listing ID VAPW2007098
Sold Date 09/24/21
Style Colonial
Bedrooms 4
Full Baths 3
Half Baths 1
HOA Fees $85/mo
HOA Y/N Y
Abv Grd Liv Area 1,476
Originating Board BRIGHT
Year Built 2000
Annual Tax Amount $4,427
Tax Year 2021
Lot Size 1,742 Sqft
Acres 0.04
Property Description
Welcome to the Bridlewood Community! This spacious townhome with over 2100 square feet has 4 bedrooms, 3.5 baths and a finished walk out basement equipped with your very own built in bar! The main level has an open floor plan that combines the living room and dining room for a larger area that is perfect for entertaining. The main level also includes a bump out window which provides tons of natural light and gleaming hardwood floors. Step inside the extra large kitchen with freshly custom painted gray cabinetry, stainless appliances and an island for additional storage and workspace. The kitchen provides more than enough space for a large dining table or sitting area and opens to a delightful deck overlooking a treed common area. The upper level features a large owner's suite with vaulted ceilings, a large walk-in closet and ensuite bath including a double vanity, separate shower and jacuzzi tub. Two additional bedrooms and a full size bath are also included on the upper level. The lower level includes beautiful hardwood floors, a bump out window for lots of natural light, a 4th bedroom with a full size bath and your own built-in bar perfect for entertaining guests. Community amenities include outdoor pool, tot lots, tennis and basketball courts. Just minutes to shopping and dining out at Virginia Gateway Shopping Center. Close to I66, 28 & 29.
Location
State VA
County Prince William
Zoning R6
Rooms
Other Rooms Game Room
Basement Fully Finished, Rear Entrance, Walkout Stairs, Windows
Interior
Interior Features Breakfast Area, Dining Area, Primary Bath(s), Window Treatments, Wood Floors, Bar, Carpet, Ceiling Fan(s), Combination Dining/Living, Floor Plan - Open, Kitchen - Island, Kitchen - Table Space, Walk-in Closet(s)
Hot Water Natural Gas
Heating Forced Air
Cooling Central A/C
Flooring Engineered Wood, Carpet, Vinyl
Equipment Dishwasher, Disposal, Dryer, Exhaust Fan, Icemaker, Oven/Range - Gas, Oven - Self Cleaning, Refrigerator, Washer
Fireplace N
Appliance Dishwasher, Disposal, Dryer, Exhaust Fan, Icemaker, Oven/Range - Gas, Oven - Self Cleaning, Refrigerator, Washer
Heat Source Natural Gas
Exterior
Exterior Feature Deck(s)
Garage Spaces 2.0
Parking On Site 2
Fence Rear
Utilities Available Cable TV Available
Amenities Available Party Room, Pool - Outdoor, Tot Lots/Playground
Water Access N
Accessibility None
Porch Deck(s)
Total Parking Spaces 2
Garage N
Building
Lot Description Cul-de-sac
Story 3
Sewer Public Sewer
Water Public
Architectural Style Colonial
Level or Stories 3
Additional Building Above Grade, Below Grade
Structure Type Cathedral Ceilings
New Construction N
Schools
Elementary Schools Piney Branch
Middle Schools Gainesville
High Schools Patriot
School District Prince William County Public Schools
Others
Pets Allowed Y
HOA Fee Include Common Area Maintenance,Reserve Funds,Snow Removal,Pool(s)
Senior Community No
Tax ID 7496-06-3933
Ownership Fee Simple
SqFt Source Estimated
Special Listing Condition Standard
Pets Allowed No Pet Restrictions
Read Less
Want to know what your home might be worth? Contact us for a FREE valuation!

Our team is ready to help you sell your home for the highest possible price ASAP

Bought with Peter Samaan • Samson Properties

GET MORE INFORMATION





