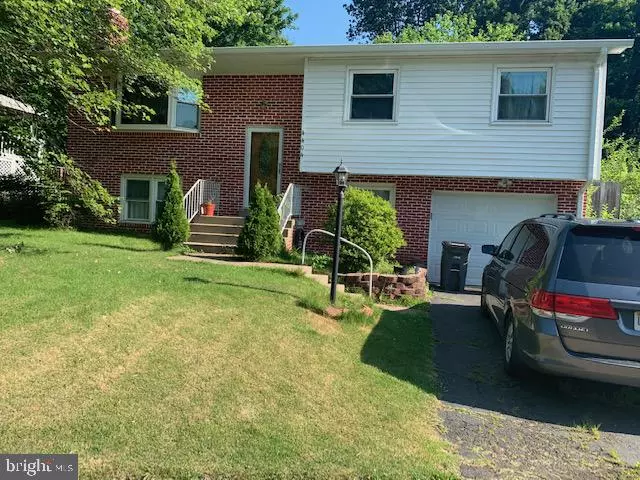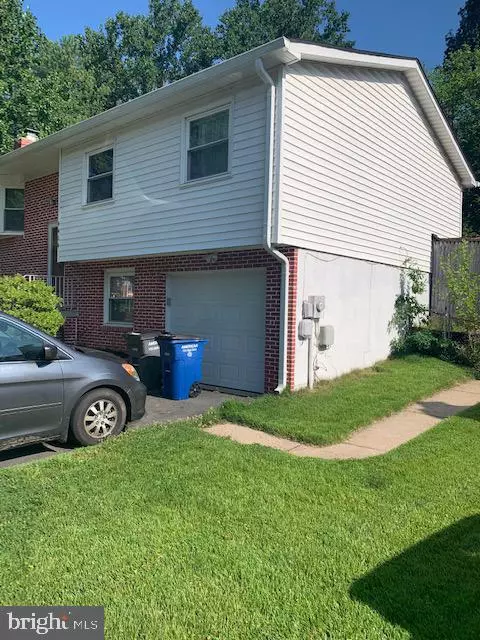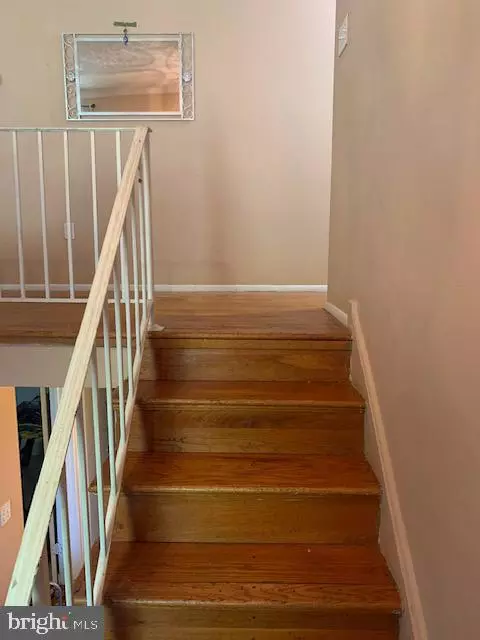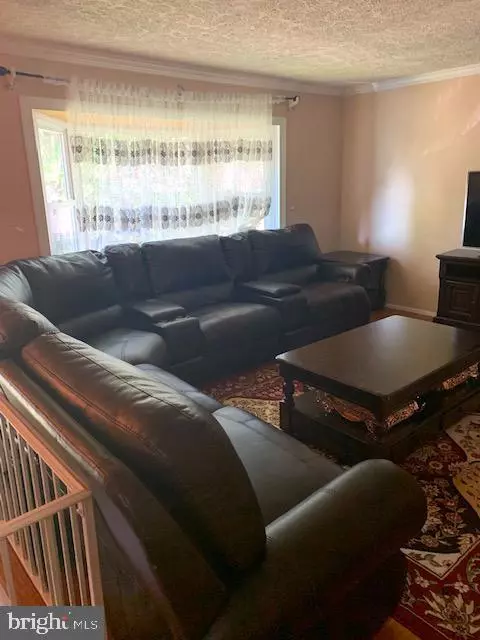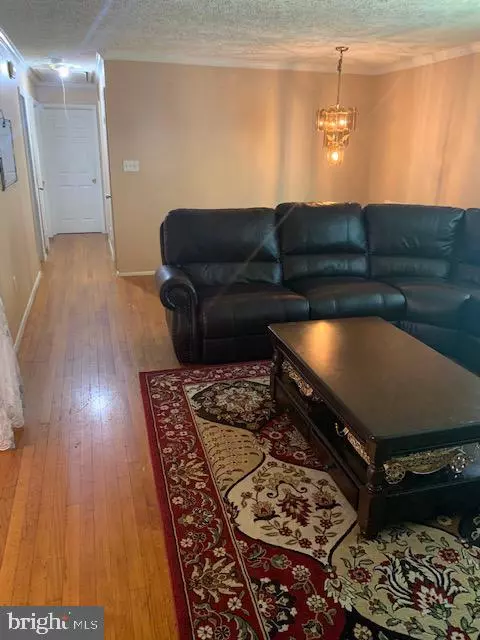$365,000
$359,900
1.4%For more information regarding the value of a property, please contact us for a free consultation.
4404 ECHO CT Woodbridge, VA 22193
4 Beds
3 Baths
1,679 SqFt
Key Details
Sold Price $365,000
Property Type Single Family Home
Sub Type Detached
Listing Status Sold
Purchase Type For Sale
Square Footage 1,679 sqft
Price per Sqft $217
Subdivision Darbydale
MLS Listing ID VAPW497158
Sold Date 10/29/20
Style Raised Ranch/Rambler
Bedrooms 4
Full Baths 3
HOA Y/N N
Abv Grd Liv Area 1,134
Originating Board BRIGHT
Year Built 1970
Annual Tax Amount $4,073
Tax Year 2020
Lot Size 10,258 Sqft
Acres 0.24
Property Description
THOUSANDS BELOW RECENT APPRAISAL. IMMEDIATE EQUITY. Back to Active .Cul de sac!!! NO HOA!! Freshly painted and ready to move in. Too many updates to mention . Contract fell through -Another chance for your clients .4 BEDROOM 3 FULL BATH. SPLIT FOYER! FENCED BACKYARD. Enjoy the peace and quiet in the large backyard with in-ground swimming pool or gather with friends and family. This is the perfect space for those summer BBQs! Conveniently located Close to Potomac Mills Mall , Restaurants and highway. Easy commute to Quantico and FT Belvoir. Spacious sunroom with independent heat pump system. New roof and new gutters in 2019, Remodeled kitchen with all new appliances( 2018) .New high efficiency double pan windows in living room (2019). Ceiling fans in every room .Wood burning fireplace with fan in basement. New high efficiency front door, new garage door (2018). New furnace with humidifier , New AC , hardwood floor throughout main level. Minutes away from middle school, and tennis court. PROPERTY LINE EXTENDS WELL BEYOND THE FIRST FENCE ON THE BACK OF THE PROPERTY.NO HOA. IN -GROUND POOL ( AS IS). This property is being sold "AS IS."
Location
State VA
County Prince William
Zoning RPC
Rooms
Basement Full, Garage Access, Interior Access
Main Level Bedrooms 3
Interior
Interior Features Attic/House Fan, Attic, Combination Kitchen/Dining, Upgraded Countertops, Wood Floors, Other, Ceiling Fan(s)
Hot Water Electric
Heating Forced Air, Heat Pump(s)
Cooling Central A/C
Flooring Hardwood, Ceramic Tile
Fireplaces Number 1
Fireplaces Type Brick, Wood
Equipment Dishwasher, Disposal, Dryer, Dryer - Electric, Energy Efficient Appliances, Microwave, Refrigerator, Washer
Furnishings No
Fireplace Y
Window Features Bay/Bow,Energy Efficient
Appliance Dishwasher, Disposal, Dryer, Dryer - Electric, Energy Efficient Appliances, Microwave, Refrigerator, Washer
Heat Source Natural Gas
Laundry Dryer In Unit, Basement, Washer In Unit
Exterior
Exterior Feature Enclosed
Parking Features Garage - Front Entry, Inside Access
Garage Spaces 1.0
Pool Fenced, In Ground
Water Access N
Roof Type Shingle
Accessibility None
Porch Enclosed
Attached Garage 1
Total Parking Spaces 1
Garage Y
Building
Lot Description Backs to Trees, Cul-de-sac, Front Yard
Story 2
Sewer Public Septic
Water Public
Architectural Style Raised Ranch/Rambler
Level or Stories 2
Additional Building Above Grade, Below Grade
New Construction N
Schools
School District Prince William County Public Schools
Others
Senior Community No
Tax ID 8191-37-6513
Ownership Fee Simple
SqFt Source Assessor
Acceptable Financing Cash, Conventional
Horse Property N
Listing Terms Cash, Conventional
Financing Cash,Conventional
Special Listing Condition Standard
Read Less
Want to know what your home might be worth? Contact us for a FREE valuation!

Our team is ready to help you sell your home for the highest possible price ASAP

Bought with Milko Fercovich • First Decision Realty LLC

GET MORE INFORMATION

