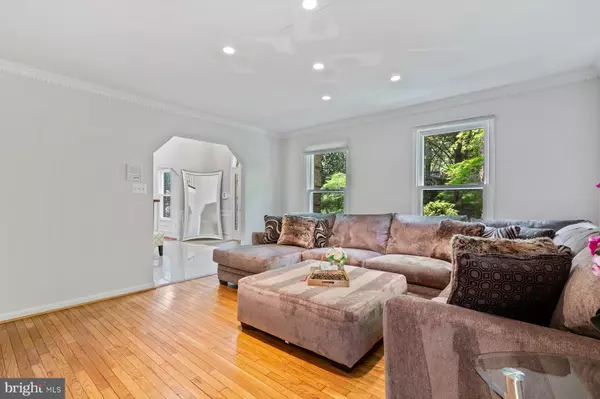$825,000
$800,000
3.1%For more information regarding the value of a property, please contact us for a free consultation.
14504 CUTSTONE WAY Silver Spring, MD 20905
5 Beds
4 Baths
4,999 SqFt
Key Details
Sold Price $825,000
Property Type Single Family Home
Sub Type Detached
Listing Status Sold
Purchase Type For Sale
Square Footage 4,999 sqft
Price per Sqft $165
Subdivision Naples Manor
MLS Listing ID MDMC2011704
Sold Date 09/24/21
Style Colonial
Bedrooms 5
Full Baths 3
Half Baths 1
HOA Fees $25/ann
HOA Y/N Y
Abv Grd Liv Area 3,712
Originating Board BRIGHT
Year Built 1988
Annual Tax Amount $7,200
Tax Year 2021
Lot Size 0.538 Acres
Acres 0.54
Property Description
Gorgeous 5BR/3.5BA brick-front colonial home with incredible outdoor space and a saltwater pool in well-appointed Silver Spring. Nestled in a picturesque wooded lot awaits this must-see home with a layout that checks every item on your wish list. The grand two-level foyer with a curved hardwood staircase, elegant trim work, and Porcelanosa tile creates an impressive welcome. The main level is perfect for gathering with open flow to the dining areas, the family room with a brick fireplace, living room, and Trex deck with a built-in-gas Viking grill. The spacious kitchen features stainless steel appliances, Silestone counters, a Subzero refrigerator, and a butlers pantry. Large bonus room with tall ceilings and Palladian windows just perfect for a home office, library, den, or possible main-level bedroom. Washer/Dryer on main level.
The peaceful primary suite is your personal retreat with hardwood flooring, two walk-in closets, bonus room, and a luxuriously tiled en suite bathroom with a clawfoot aerated soaking tub, rainfall shower with three shower heads, and a dual vanity. Hardwood floors throughout the bedroom level. The finished lower level is the perfect guest suite or place to entertain. Open space with large windows, brick fireplace, bedroom, full kitchen, full bathroom with a sauna, second laundry, and bonus storage. Walk outside to the dreamy backyard oasis with a saltwater pool, large patio, deck access, and complete privacy among the trees. A two-car garage, storage shed, and flexible living space galore complete the magnificent home.
Enjoy the best of everything in this beautiful home and lovely neighborhood with easy access to every suburban advantage. Home is close to errands, restaurants, and shops along with moments to I-95 and I-270 providing the perfect starting point for work and play.
Seller has asked for offers, if any, to be due by Tuesday 8/24 at 3PM.
Location
State MD
County Montgomery
Zoning R200
Rooms
Basement Daylight, Full, Fully Finished, Outside Entrance, Interior Access, Rear Entrance, Walkout Level, Windows
Interior
Interior Features 2nd Kitchen, Attic, Attic/House Fan, Breakfast Area, Butlers Pantry, Ceiling Fan(s), Chair Railings, Crown Moldings, Curved Staircase, Family Room Off Kitchen, Kitchen - Table Space, Primary Bath(s), Walk-in Closet(s), Wood Floors, Recessed Lighting, Pantry, Dining Area, Central Vacuum
Hot Water Natural Gas
Heating Forced Air, Programmable Thermostat, Zoned
Cooling Central A/C
Flooring Hardwood, Carpet, Marble, Ceramic Tile
Fireplaces Number 2
Fireplaces Type Gas/Propane
Equipment Dishwasher, Disposal, Dryer, Exhaust Fan, Microwave, Oven/Range - Electric, Refrigerator, Stainless Steel Appliances, Washer, Water Heater, Central Vacuum, Cooktop
Fireplace Y
Appliance Dishwasher, Disposal, Dryer, Exhaust Fan, Microwave, Oven/Range - Electric, Refrigerator, Stainless Steel Appliances, Washer, Water Heater, Central Vacuum, Cooktop
Heat Source Natural Gas
Laundry Main Floor
Exterior
Exterior Feature Deck(s), Patio(s)
Parking Features Garage - Side Entry, Inside Access, Garage Door Opener, Oversized
Garage Spaces 6.0
Fence Fully, Rear, Wood
Pool Saltwater, Pool/Spa Combo, Heated
Water Access N
View Trees/Woods
Roof Type Asphalt
Accessibility None
Porch Deck(s), Patio(s)
Attached Garage 2
Total Parking Spaces 6
Garage Y
Building
Lot Description Backs to Trees, Landscaping, Secluded
Story 3
Sewer Public Sewer
Water Public
Architectural Style Colonial
Level or Stories 3
Additional Building Above Grade, Below Grade
New Construction N
Schools
School District Montgomery County Public Schools
Others
HOA Fee Include Trash
Senior Community No
Tax ID 160502396524
Ownership Fee Simple
SqFt Source Assessor
Special Listing Condition Standard
Read Less
Want to know what your home might be worth? Contact us for a FREE valuation!

Our team is ready to help you sell your home for the highest possible price ASAP

Bought with Wehazit D Mail • RE/MAX One Solutions

GET MORE INFORMATION




