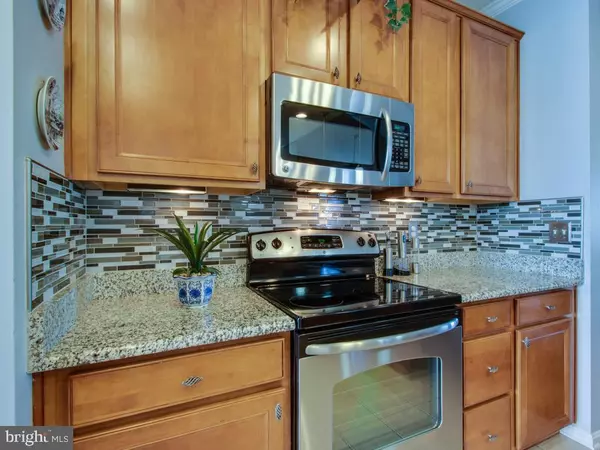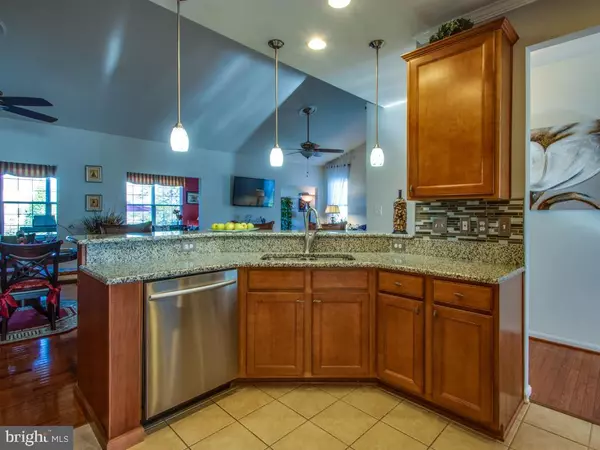$345,000
$355,000
2.8%For more information regarding the value of a property, please contact us for a free consultation.
24808 SHORELINE DR Millsboro, DE 19966
3 Beds
2 Baths
2,696 SqFt
Key Details
Sold Price $345,000
Property Type Single Family Home
Sub Type Detached
Listing Status Sold
Purchase Type For Sale
Square Footage 2,696 sqft
Price per Sqft $127
Subdivision Stonewater Creek
MLS Listing ID DESU148622
Sold Date 06/05/20
Style Coastal,Contemporary,Ranch/Rambler
Bedrooms 3
Full Baths 2
HOA Fees $48
HOA Y/N Y
Abv Grd Liv Area 2,696
Originating Board BRIGHT
Year Built 2010
Annual Tax Amount $1,103
Tax Year 2019
Lot Size 0.534 Acres
Acres 0.53
Lot Dimensions 113.00 x 206.00
Property Description
Only a relocation allows this low new price, $355,000 Opportunity knocks to own this well-maintained home on a beautifully landscaped half-acre premium lot. Pride of ownership is what you will find here. nicely appointed with many upgrades. Excellent curb appeal with a beautiful lush front lawn and recently black sealed long driveway - room for 6 cars. With an irrigation well, there is no water bill to keep this extensive landscaping looking perfect. Relax in the spacious three season screen porch with EZ breeze windows and custom sun filter shades. he paver patio with sitting wall is landscaped for the ultimate privacy. Back inside you will enjoy the expansive morning room flooded with natural sunlight from 6 windows. The kitchen features tall Maple cabinets, granite counter tops, backsplash tile, stainless steel appliances including a refrigerator with front panel LED info panel. The breakfast bar knee wall has custom wood trim - not drywall. Hardwood floors span the foyer, dining room, living room and breakfast areas. The vaulted ceiling in the living room offers a spacious open floor plan. To the left of the entry foyer is a formal dining room. To the right are two guest bedrooms and guest full bath. The living room features an electric fireplace. The master bathroom has two separate vanities, soaking garden tub and a separate tiled shower. The master bedroom is spacious with a recessed ceiling and a second entrance to the three season screen porch. This porch features hardwood floors, fireplace and wall mounted TV. Looking for storage? Look no further. This home features an interior access crawl space with a concrete floor. The garage floor is sealed as well as the front porch, steps and walkway. Nine ceilings fans, all window treatments and three wall mounted flat screen TVs are included. Stonewater Creek is located approximately one mile to shopping including three supermarkets. Rehoboth Beach and Lewes are about 15 miles away or a 20-25-minute car ride. Stonewater Creek offers an outdoor pool, community center, fitness room, tennis, street lighting, snow removal, common area maintenance and refuse pickup. Do not miss the well-priced home. Call today to schedule your private tour. This home won t last long!
Location
State DE
County Sussex
Area Indian River Hundred (31008)
Zoning AR-1
Direction East
Rooms
Other Rooms Living Room, Dining Room, Kitchen, Sun/Florida Room, Laundry, Screened Porch
Basement Full, Interior Access, Poured Concrete, Sump Pump
Main Level Bedrooms 3
Interior
Interior Features Breakfast Area, Ceiling Fan(s), Floor Plan - Open, Formal/Separate Dining Room, Kitchen - Gourmet, Primary Bath(s), Soaking Tub, Stall Shower, Upgraded Countertops, Walk-in Closet(s), Window Treatments, Wood Floors, Combination Kitchen/Living, Pantry
Hot Water 60+ Gallon Tank
Heating Forced Air
Cooling Central A/C
Flooring Carpet, Ceramic Tile, Hardwood, Vinyl
Fireplaces Number 2
Fireplaces Type Electric
Equipment Built-In Microwave, Dishwasher, Disposal, Dryer - Electric, Energy Efficient Appliances, ENERGY STAR Refrigerator, Oven/Range - Electric, Washer, Water Heater, Stainless Steel Appliances
Furnishings No
Fireplace Y
Window Features Double Pane,Replacement,Screens,Vinyl Clad
Appliance Built-In Microwave, Dishwasher, Disposal, Dryer - Electric, Energy Efficient Appliances, ENERGY STAR Refrigerator, Oven/Range - Electric, Washer, Water Heater, Stainless Steel Appliances
Heat Source Propane - Owned
Laundry Main Floor
Exterior
Exterior Feature Screened, Porch(es), Patio(s)
Garage Garage - Front Entry, Garage Door Opener, Inside Access
Garage Spaces 2.0
Utilities Available Propane
Amenities Available Common Grounds, Jog/Walk Path, Pool - Outdoor, Tennis Courts, Community Center, Exercise Room, Swimming Pool
Water Access N
View Garden/Lawn
Roof Type Architectural Shingle
Street Surface Black Top
Accessibility 2+ Access Exits
Porch Screened, Porch(es), Patio(s)
Attached Garage 2
Total Parking Spaces 2
Garage Y
Building
Lot Description Rear Yard, Level, Landscaping, Front Yard
Story 1
Foundation Crawl Space, Concrete Perimeter
Sewer Public Sewer
Water Public
Architectural Style Coastal, Contemporary, Ranch/Rambler
Level or Stories 1
Additional Building Above Grade, Below Grade
Structure Type 9'+ Ceilings,Dry Wall,Cathedral Ceilings,Vaulted Ceilings,Tray Ceilings
New Construction N
Schools
School District Indian River
Others
Pets Allowed Y
Senior Community No
Tax ID 234-17.00-541.00
Ownership Fee Simple
SqFt Source Estimated
Acceptable Financing Cash, Conventional, VA
Horse Property N
Listing Terms Cash, Conventional, VA
Financing Cash,Conventional,VA
Special Listing Condition Standard
Pets Description Dogs OK, Cats OK
Read Less
Want to know what your home might be worth? Contact us for a FREE valuation!

Our team is ready to help you sell your home for the highest possible price ASAP

Bought with GARETH DEITZEL • Century 21 Home Team Realty

GET MORE INFORMATION





