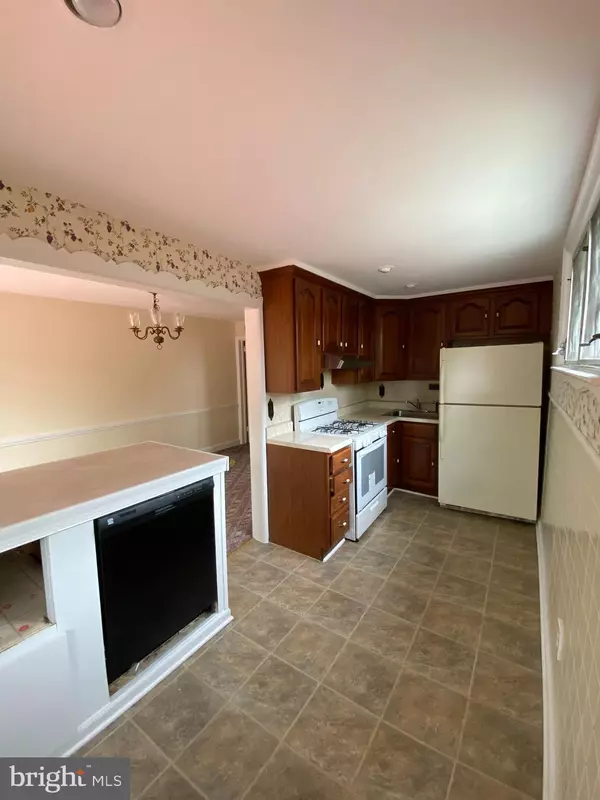$158,000
$158,000
For more information regarding the value of a property, please contact us for a free consultation.
5318 DELMAR DR Clifton Heights, PA 19018
3 Beds
2 Baths
1,152 SqFt
Key Details
Sold Price $158,000
Property Type Townhouse
Sub Type End of Row/Townhouse
Listing Status Sold
Purchase Type For Sale
Square Footage 1,152 sqft
Price per Sqft $137
Subdivision Westbrook Park
MLS Listing ID PADE518414
Sold Date 07/30/20
Style Traditional
Bedrooms 3
Full Baths 2
HOA Y/N N
Abv Grd Liv Area 1,152
Originating Board BRIGHT
Year Built 1950
Annual Tax Amount $5,518
Tax Year 2019
Lot Size 3,877 Sqft
Acres 0.09
Lot Dimensions 29.00 x 135.00
Property Description
Welcome home to this lovely end unit row home with a double sized lot. You will love the off street parking, side yard, and back yard with an oversized workshop with 2 separate work areas and attic storage. This would be a great workspace, man cave, she shed. You name it! The home features 3 bedrooms and 2 full baths. Most of the interior has been freshly painted. The kitchen features solid cherry wood cabinets and a new gas stove. The living room has built-in, brick fireplace. The ventless gas insert has just been replaced. The formal dining room has sliding doors that lead to the newly painted deck. The living room, dining room, stairs and hall are carpeted with original hardwood floors underneath. Upstairs, you'll find three bedrooms and a full hall bathroom. The Master is large with a nice size closet and new carpet. The basement is partially finished with a family room, laundry/mud room and a full bathroom. There is also a garage on this level. The flat roof has just been coated. The hot water system is newer, the a/c has been serviced and is ready for summer. This home is conveniently located near shopping, schools and transportation. Come see all this home has to offer!
Location
State PA
County Delaware
Area Upper Darby Twp (10416)
Zoning R-10
Rooms
Basement Full, Daylight, Full, Partially Finished, Rear Entrance
Interior
Heating Forced Air
Cooling Central A/C
Fireplaces Number 1
Fireplaces Type Brick, Gas/Propane
Fireplace Y
Heat Source Natural Gas
Laundry Basement
Exterior
Exterior Feature Deck(s), Patio(s)
Parking Features Basement Garage
Garage Spaces 3.0
Water Access N
Accessibility None
Porch Deck(s), Patio(s)
Attached Garage 1
Total Parking Spaces 3
Garage Y
Building
Lot Description SideYard(s)
Story 3
Sewer Public Sewer
Water Public
Architectural Style Traditional
Level or Stories 3
Additional Building Above Grade, Below Grade
New Construction N
Schools
Elementary Schools Westbrook Park
Middle Schools Drexel Hill
High Schools Upper Darby Senior
School District Upper Darby
Others
Pets Allowed Y
Senior Community No
Tax ID 16-13-01587-00
Ownership Fee Simple
SqFt Source Assessor
Acceptable Financing Cash, Conventional, FHA, VA
Horse Property N
Listing Terms Cash, Conventional, FHA, VA
Financing Cash,Conventional,FHA,VA
Special Listing Condition Standard
Pets Allowed No Pet Restrictions
Read Less
Want to know what your home might be worth? Contact us for a FREE valuation!

Our team is ready to help you sell your home for the highest possible price ASAP

Bought with Justin V Reeves • Coldwell Banker Realty

GET MORE INFORMATION





