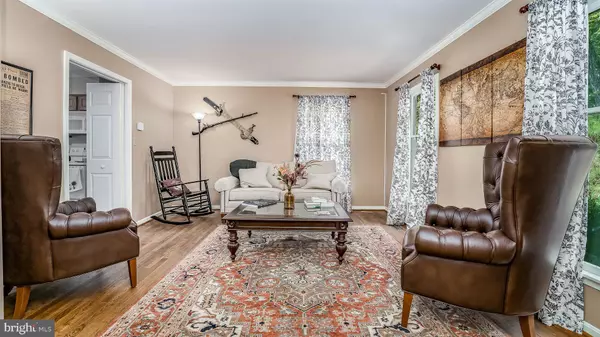$459,000
$459,000
For more information regarding the value of a property, please contact us for a free consultation.
13607 MAXSON CT Spotsylvania, VA 22553
3 Beds
3 Baths
2,228 SqFt
Key Details
Sold Price $459,000
Property Type Single Family Home
Sub Type Detached
Listing Status Sold
Purchase Type For Sale
Square Footage 2,228 sqft
Price per Sqft $206
Subdivision Battlefield Estates
MLS Listing ID VASP2001946
Sold Date 11/22/21
Style Cape Cod
Bedrooms 3
Full Baths 2
Half Baths 1
HOA Fees $8/ann
HOA Y/N Y
Abv Grd Liv Area 2,228
Originating Board BRIGHT
Year Built 1984
Annual Tax Amount $1,727
Tax Year 2017
Lot Size 5.000 Acres
Acres 5.0
Property Description
Beautiful cedar home situated on over 5 private acres, surrounded by trees in Spotsylvania County's
Riverbend School District. This home has character, it has charm, it has privacy, it has a huge garage, it has acreage, and is conveniently located a short distance from shopping and restaurants. From the second you enter the home you'll feel the warmth, from the foyer featuring hardwood floors, 2 story ceilings and beautiful staircase. A quaint living room with built ins. a large dining room with fireplace, main level bedroom with ensuite, large walk in closet with built in's. The kitchen is in the rear of the home with views of the gorgeous property, has updated flooring, and a newer dishwasher and plenty of space. Large recreation room/ Den has its own entrance , a stove to keep you toasty when it's chilly, and even has it's own a/c. Upstairs you'll find another full bathroom and 2 additional bedrooms. One bedroom has a huge sitting room. Deck and patio in rear yard are perfect for entertaining and gathering or just taking in the privacy this property has to offer. You will appreciate the fenced in portion of the property and if you like to tinker, you'll really appreciate the oversized garage. Have stuff? The area over the garage is perfect for storing all of your things. OR it could be finished to give you more space. Maybe you want a home office with a little more privacy? Or a game room, a gym, a studio, you can fill in the blanks as the possibilities are there for your creativity!
Location
State VA
County Spotsylvania
Zoning RU
Rooms
Other Rooms Living Room, Dining Room, Primary Bedroom, Sitting Room, Bedroom 2, Bedroom 3, Kitchen, Family Room, Foyer, Laundry, Primary Bathroom, Full Bath, Half Bath
Main Level Bedrooms 1
Interior
Interior Features Built-Ins, Carpet, Ceiling Fan(s), Chair Railings, Crown Moldings, Dining Area, Entry Level Bedroom, Family Room Off Kitchen, Floor Plan - Open, Kitchen - Eat-In, Primary Bath(s), Pantry, Walk-in Closet(s), Window Treatments, Wood Floors, Wood Stove
Hot Water Electric
Heating Heat Pump(s), Forced Air
Cooling Ceiling Fan(s), Central A/C, Heat Pump(s)
Flooring Carpet, Hardwood, Laminated
Fireplaces Number 2
Fireplaces Type Brick, Gas/Propane, Mantel(s), Wood, Heatilator
Equipment Built-In Microwave, Dishwasher, Exhaust Fan, Refrigerator, Icemaker, Oven/Range - Electric, Washer, Dryer
Fireplace Y
Window Features Insulated,Skylights
Appliance Built-In Microwave, Dishwasher, Exhaust Fan, Refrigerator, Icemaker, Oven/Range - Electric, Washer, Dryer
Heat Source Electric, Propane - Owned
Laundry Main Floor
Exterior
Exterior Feature Brick, Deck(s), Patio(s)
Parking Features Additional Storage Area, Garage Door Opener
Garage Spaces 3.0
Fence Partially, Split Rail
Water Access N
View Garden/Lawn, Trees/Woods
Accessibility None
Porch Brick, Deck(s), Patio(s)
Total Parking Spaces 3
Garage Y
Building
Lot Description Backs to Trees, Landscaping, Level, Private, Trees/Wooded
Story 2
Foundation Crawl Space
Sewer Septic Exists, Septic = # of BR
Water Well
Architectural Style Cape Cod
Level or Stories 2
Additional Building Above Grade, Below Grade
Structure Type 2 Story Ceilings,Dry Wall
New Construction N
Schools
Elementary Schools Brock Road
Middle Schools Ni River
High Schools Riverbend
School District Spotsylvania County Public Schools
Others
Senior Community No
Tax ID 3-1-46-
Ownership Fee Simple
SqFt Source Estimated
Special Listing Condition Standard
Read Less
Want to know what your home might be worth? Contact us for a FREE valuation!

Our team is ready to help you sell your home for the highest possible price ASAP

Bought with Cathy Mechelle Disney • Berkshire Hathaway HomeServices PenFed Realty
GET MORE INFORMATION





