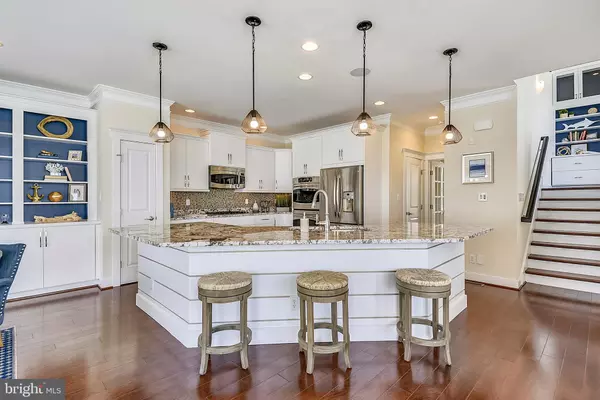$1,275,000
$1,350,000
5.6%For more information regarding the value of a property, please contact us for a free consultation.
38336 CANAL ST Ocean View, DE 19970
4 Beds
5 Baths
3,400 SqFt
Key Details
Sold Price $1,275,000
Property Type Single Family Home
Sub Type Detached
Listing Status Sold
Purchase Type For Sale
Square Footage 3,400 sqft
Price per Sqft $375
Subdivision Sunset Harbour
MLS Listing ID DESU163872
Sold Date 10/19/20
Style Coastal
Bedrooms 4
Full Baths 3
Half Baths 2
HOA Fees $283/qua
HOA Y/N Y
Abv Grd Liv Area 3,400
Originating Board BRIGHT
Year Built 2008
Annual Tax Amount $1,905
Tax Year 2020
Lot Dimensions 0.00 x 0.00
Property Description
STUNNING 3-STORY WATERFRONT MODEL HOME AT MOST DESIRED LOCATION IN SUNSET HARBOUR! This like-new 4 bedroom, 5 Bath home is filled with model home upgrades and builder renovations over its time as a model home. In addition to a built-in sound system, security system, central vacuum, and the most important elevator, the open-concept living areas and kitchen have most recently been upgraded to reflect a beautiful coastal feel. The open living area on the main floor features water views from every window, complete with custom window coverings, and incredible views of not only Whites Creek, the canal and the pool, but of amazing sunsets every evening. The main level also features a bedroom with an ensuite bath, plenty of closet space, as well as a separate powder room. Heading upstairs, the multi-story mid-level loft is filled with built-in bookcases for use as a library and/or office. In the master suite enjoy your morning coffee from your coffee/bar situated in a beautiful sitting area with a walk-out to a private balcony with breathtaking views. Two other bedrooms and a full bath complete the upstairs, and three of the four bedrooms have their own private balconies. This never-lived-in home is perfect for entertaining with a lower level living area and a full bar where friends and family can walk out to a large sunning and grilling deck, and, whether you are boaters or boat-watchers, the dock, with your personal boat slip, is just steps away to enjoy your own watercraft, whether a boat, kayaks and/or paddleboards. Uniquely, this home stands adjacent to the community clubhouse and pool, complete with a Boat Ramp and a Fishing and Crabbing Pier. Sunset Harbour is paradise for watersports with a low cost of ownership/maintenance, and is a short walk to the local grocery store, Delaware's State Park Trails; a short bike ride to the Beach and to the Town of Bethany; and a fun boat ride to sand bars and restaurants on the intercoastal waterway from Rehoboth Bay through the Assawoman Canal down to Ocean City. Video Link: https://s3.amazonaws.com/video.creativeedge.tv/460984-1.mp4
Location
State DE
County Sussex
Area Baltimore Hundred (31001)
Zoning R
Direction South
Rooms
Main Level Bedrooms 1
Interior
Interior Features Bar, Built-Ins, Carpet, Ceiling Fan(s), Central Vacuum, Elevator, Floor Plan - Open, Intercom, Kitchen - Gourmet, Kitchen - Island, Recessed Lighting, Pantry, Soaking Tub, Upgraded Countertops, Walk-in Closet(s), Wet/Dry Bar, Window Treatments, Wood Floors, Attic, Chair Railings
Hot Water Tankless, Propane
Heating Heat Pump(s)
Cooling Central A/C, Heat Pump(s), Zoned
Flooring Hardwood, Carpet, Ceramic Tile
Fireplaces Number 2
Fireplaces Type Corner, Gas/Propane, Screen, Fireplace - Glass Doors
Equipment Built-In Microwave, Central Vacuum, Cooktop, Dishwasher, Disposal, Dryer, Water Heater - Tankless, Washer, Stainless Steel Appliances, Refrigerator, Oven/Range - Gas, Oven - Double, Exhaust Fan, Intercom, Extra Refrigerator/Freezer, Icemaker, Washer/Dryer Stacked
Furnishings Yes
Fireplace Y
Window Features Screens,Sliding,Storm
Appliance Built-In Microwave, Central Vacuum, Cooktop, Dishwasher, Disposal, Dryer, Water Heater - Tankless, Washer, Stainless Steel Appliances, Refrigerator, Oven/Range - Gas, Oven - Double, Exhaust Fan, Intercom, Extra Refrigerator/Freezer, Icemaker, Washer/Dryer Stacked
Heat Source Electric, Propane - Leased
Laundry Lower Floor
Exterior
Exterior Feature Balconies- Multiple, Deck(s), Roof
Garage Garage - Front Entry, Garage Door Opener
Garage Spaces 4.0
Utilities Available Propane, Cable TV Available, Under Ground
Amenities Available Club House, Pier/Dock, Pool - Outdoor
Waterfront Y
Waterfront Description Rip-Rap,Private Dock Site,Boat/Launch Ramp
Water Access Y
Water Access Desc Boat - Powered,Canoe/Kayak,Fishing Allowed,Personal Watercraft (PWC),Private Access
View Canal, Bay
Roof Type Architectural Shingle
Accessibility Elevator
Porch Balconies- Multiple, Deck(s), Roof
Road Frontage Private
Attached Garage 2
Total Parking Spaces 4
Garage Y
Building
Lot Description Premium, Poolside, Rip-Rapped, SideYard(s), Stream/Creek
Story 3
Foundation Crawl Space
Sewer Public Sewer
Water Public
Architectural Style Coastal
Level or Stories 3
Additional Building Above Grade, Below Grade
New Construction N
Schools
Elementary Schools Lord Baltimore
Middle Schools Selbyville
High Schools Indian River
School District Indian River
Others
Pets Allowed Y
HOA Fee Include Common Area Maintenance,Lawn Maintenance,Pier/Dock Maintenance,Pool(s),Snow Removal,Trash
Senior Community No
Tax ID 134-13.00-1175.00-70
Ownership Fee Simple
SqFt Source Estimated
Security Features Intercom,Carbon Monoxide Detector(s),Security System,Smoke Detector
Acceptable Financing Conventional, Cash
Horse Property N
Listing Terms Conventional, Cash
Financing Conventional,Cash
Special Listing Condition Standard
Pets Description No Pet Restrictions
Read Less
Want to know what your home might be worth? Contact us for a FREE valuation!

Our team is ready to help you sell your home for the highest possible price ASAP

Bought with Jacqueline Kay Martini • Coldwell Banker Realty

GET MORE INFORMATION





